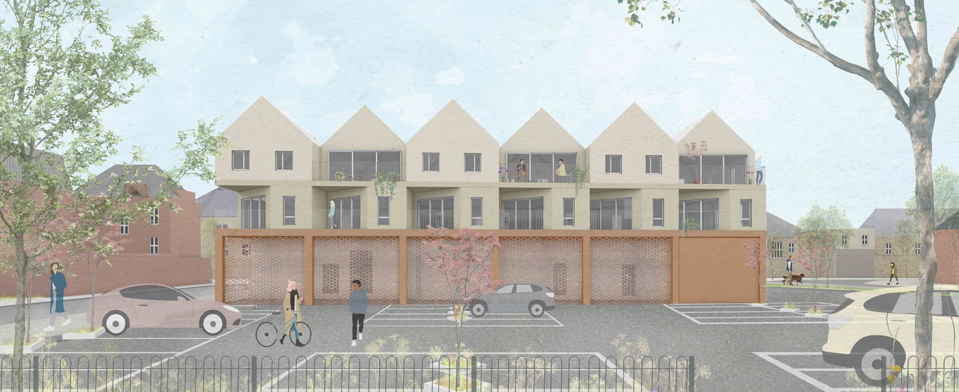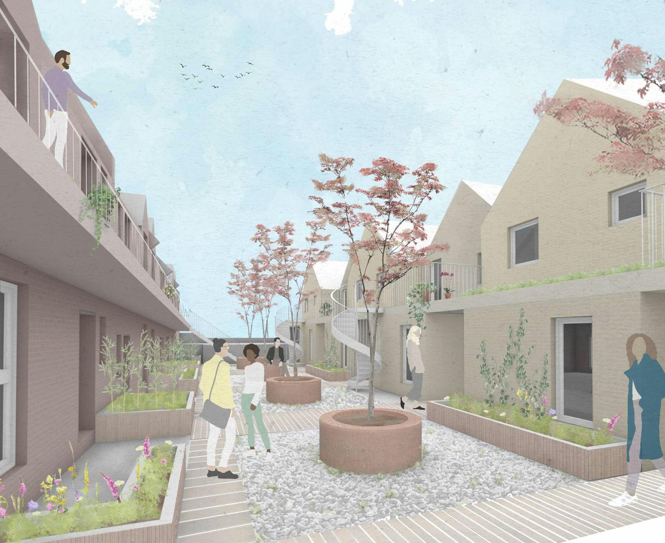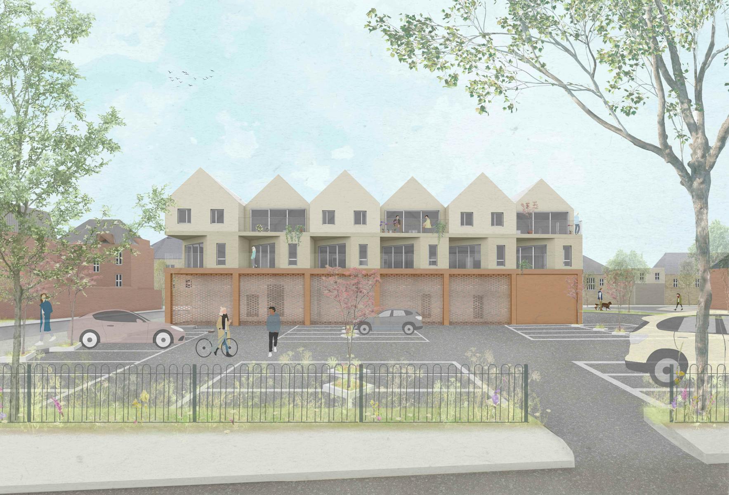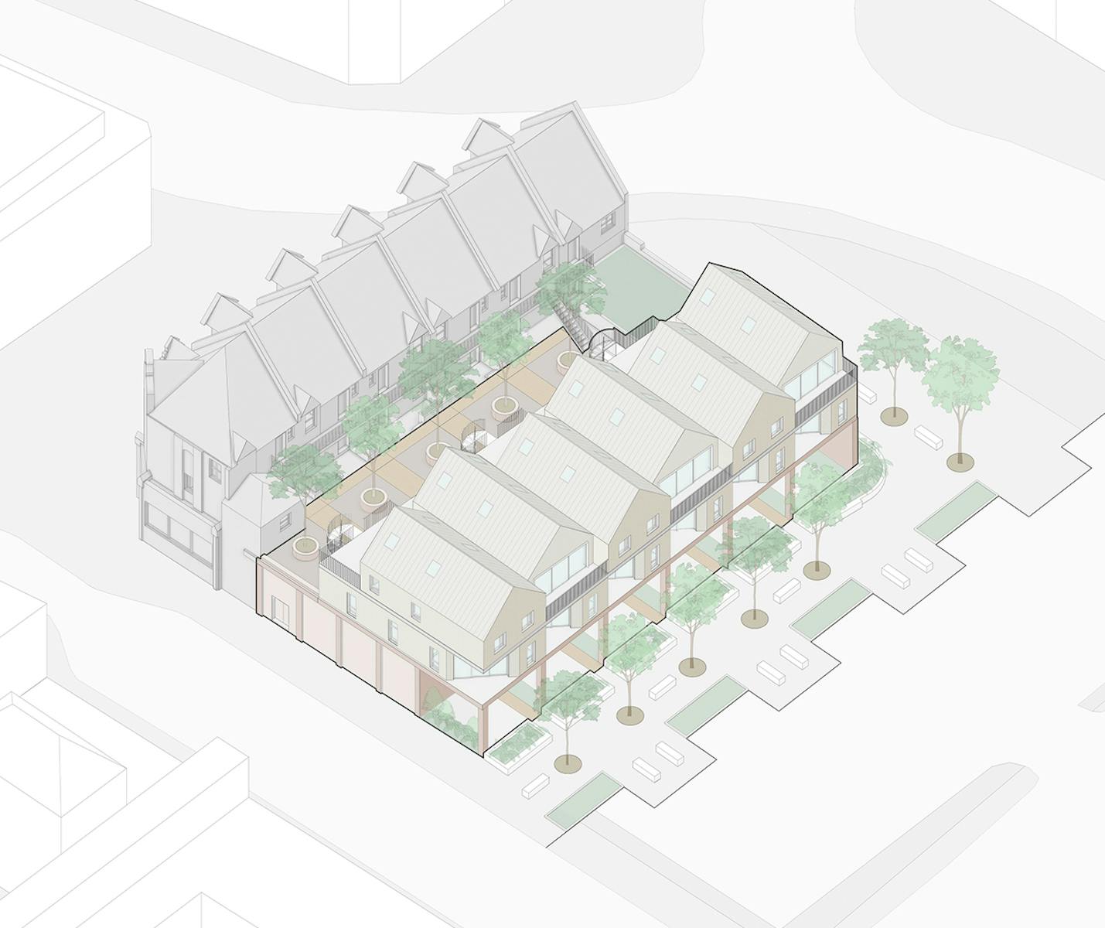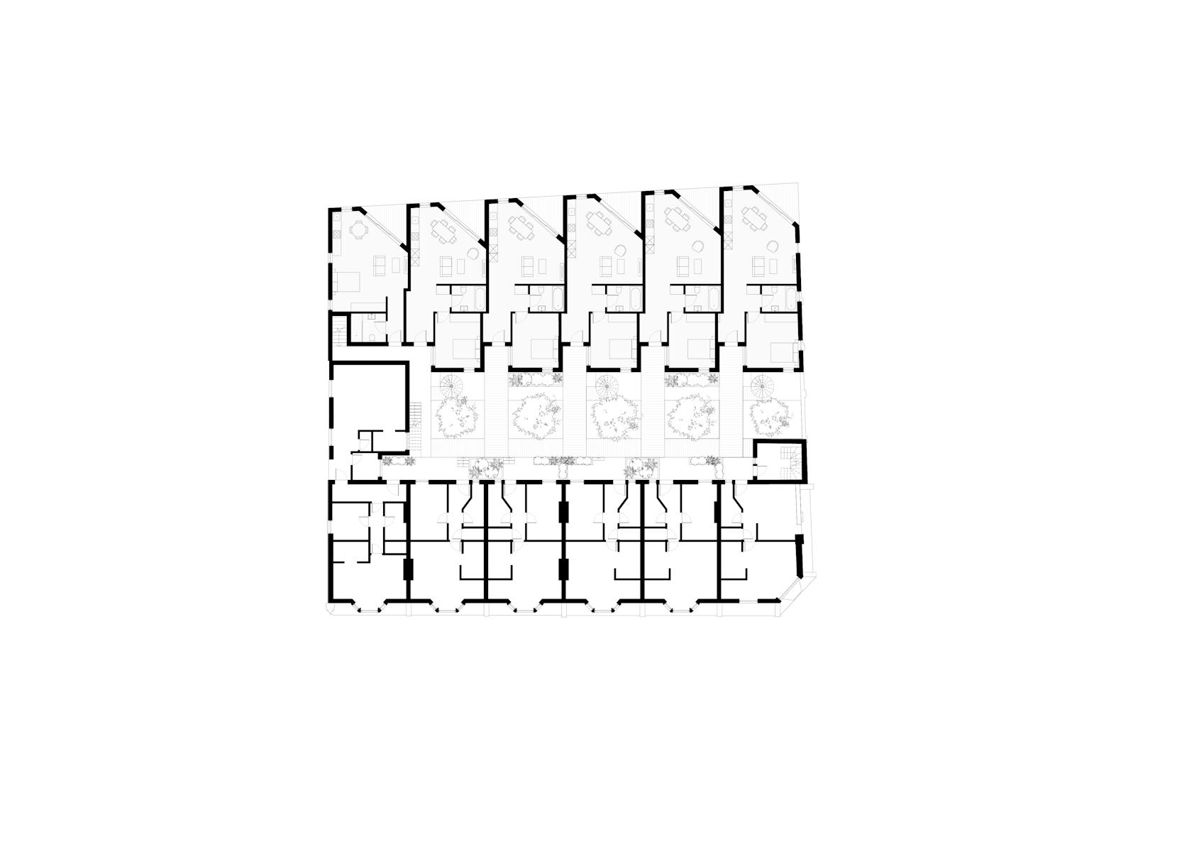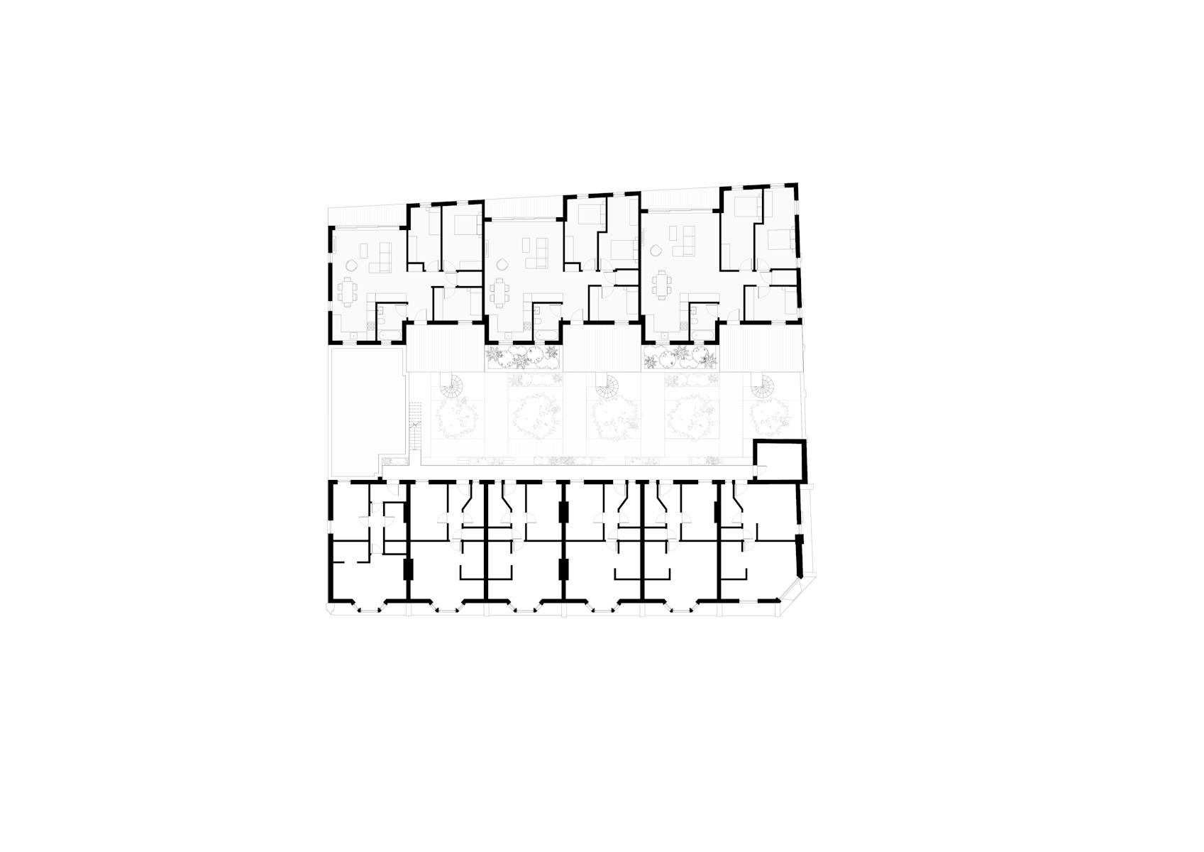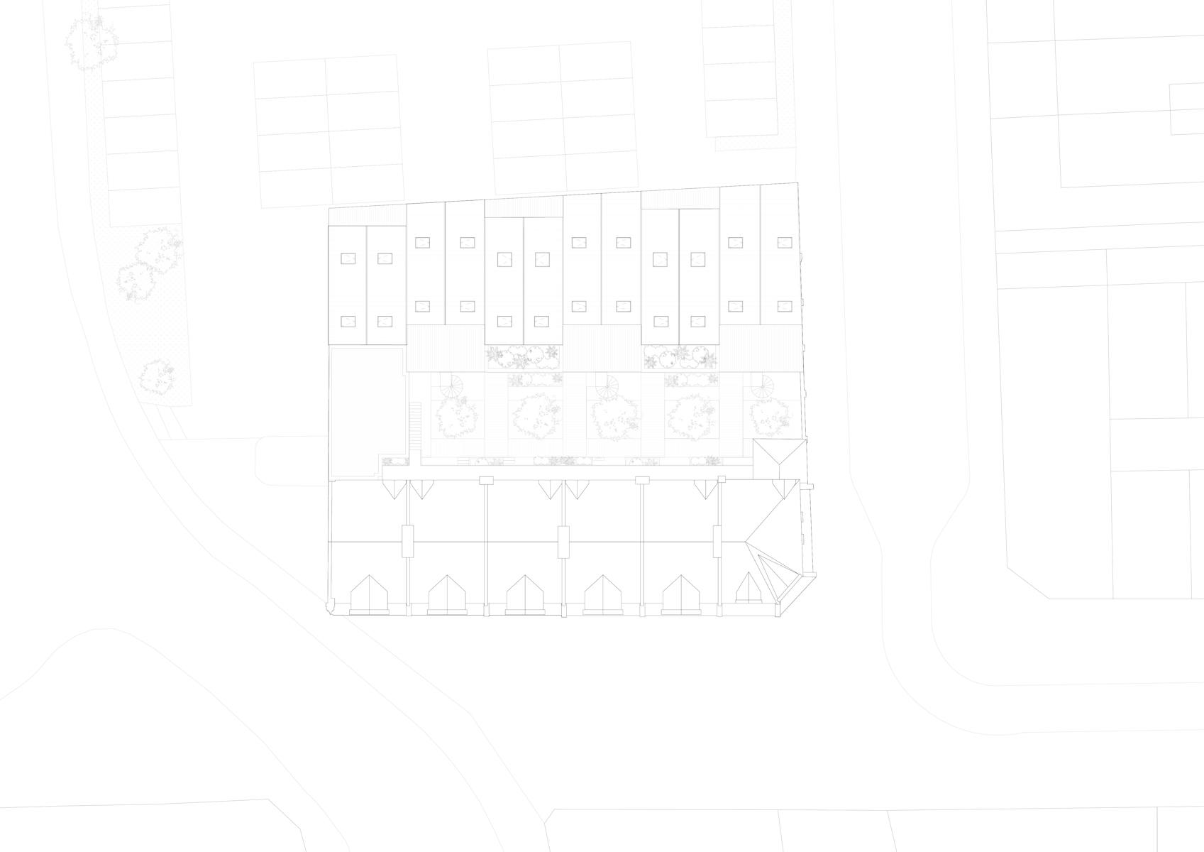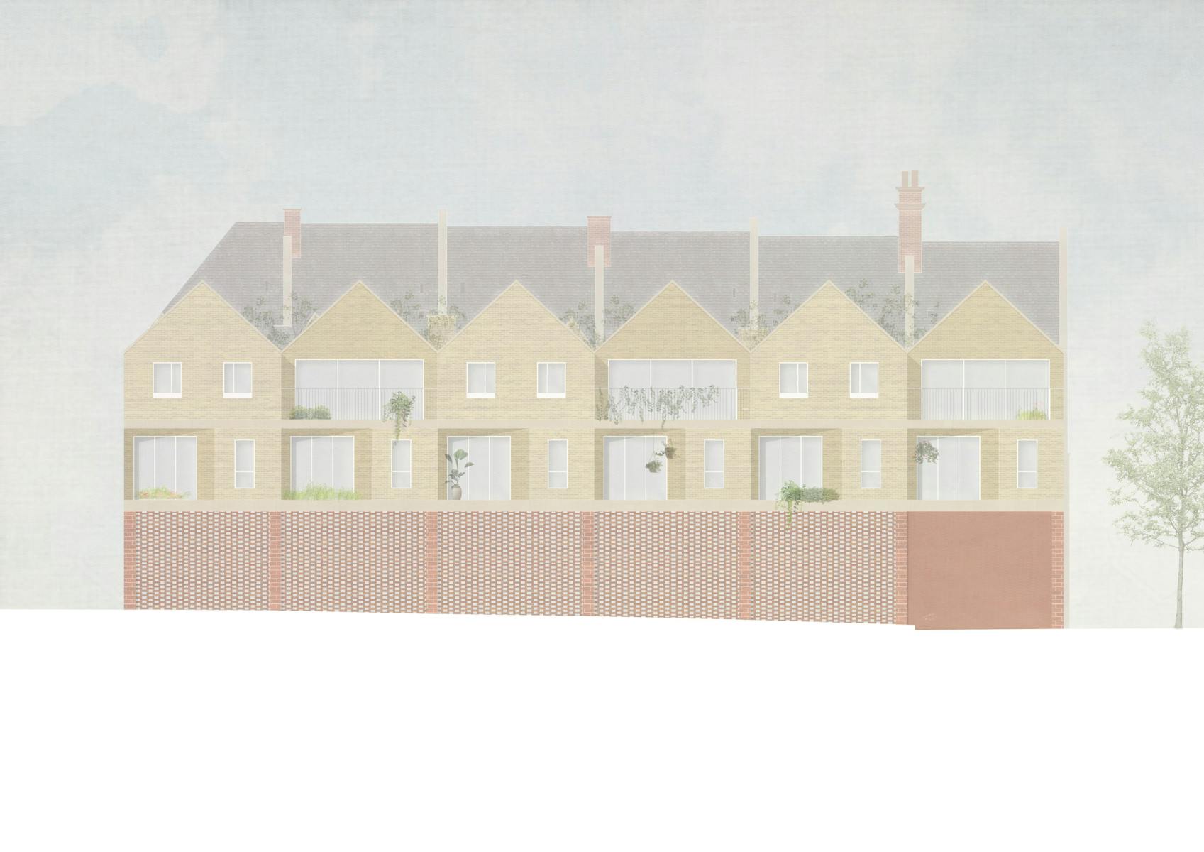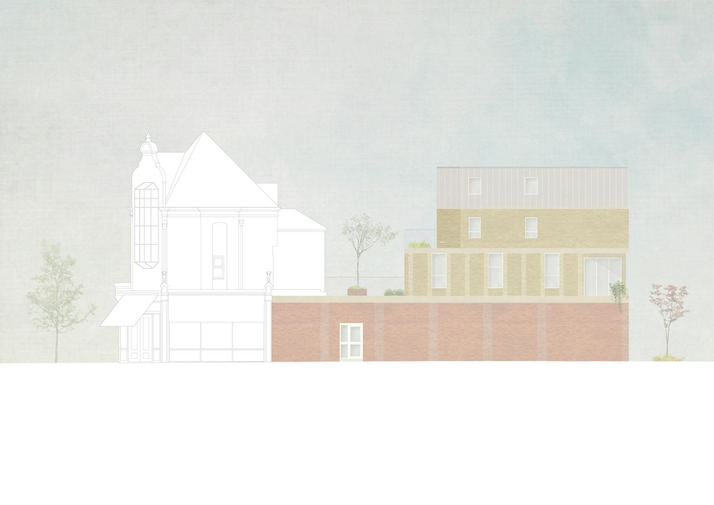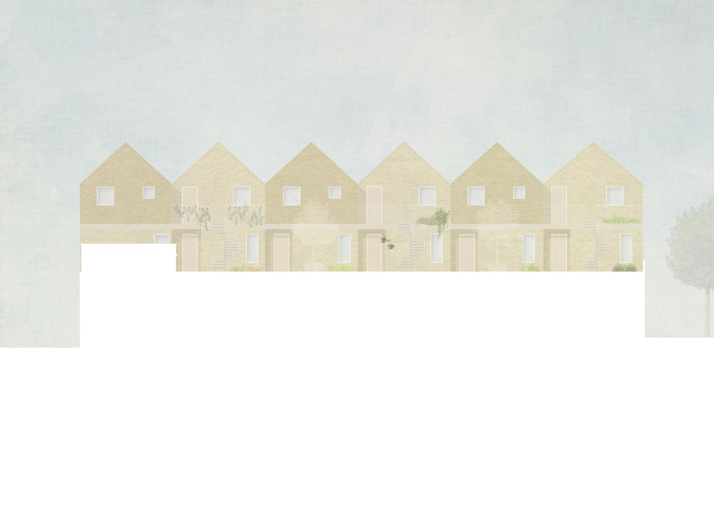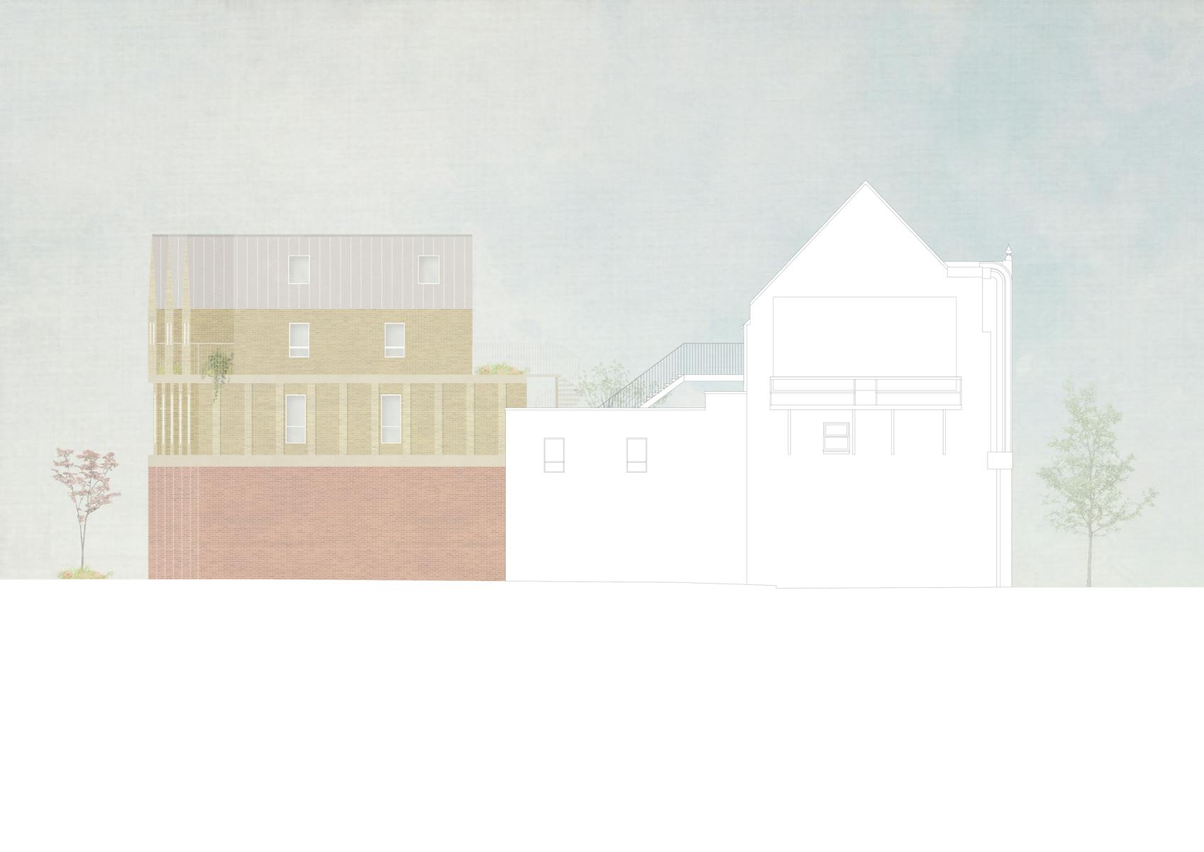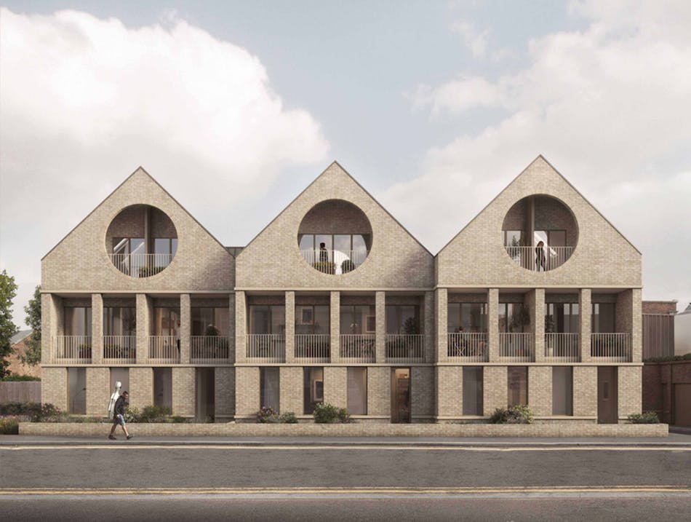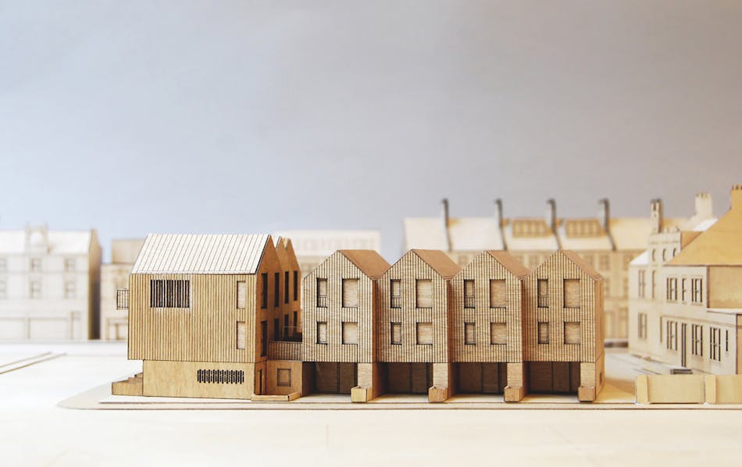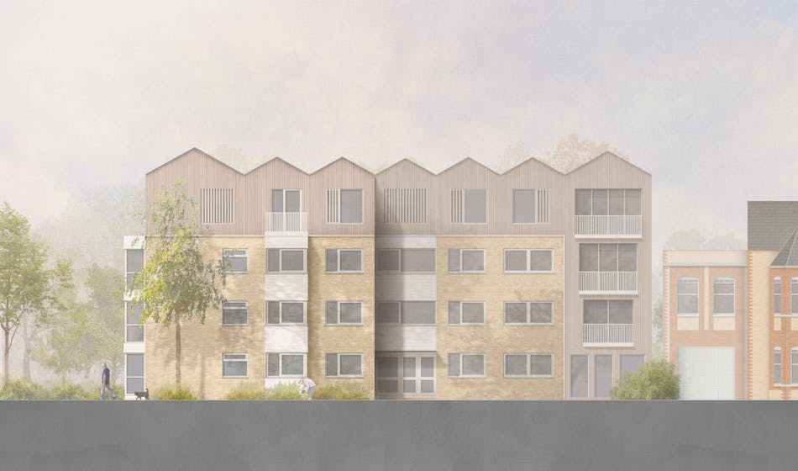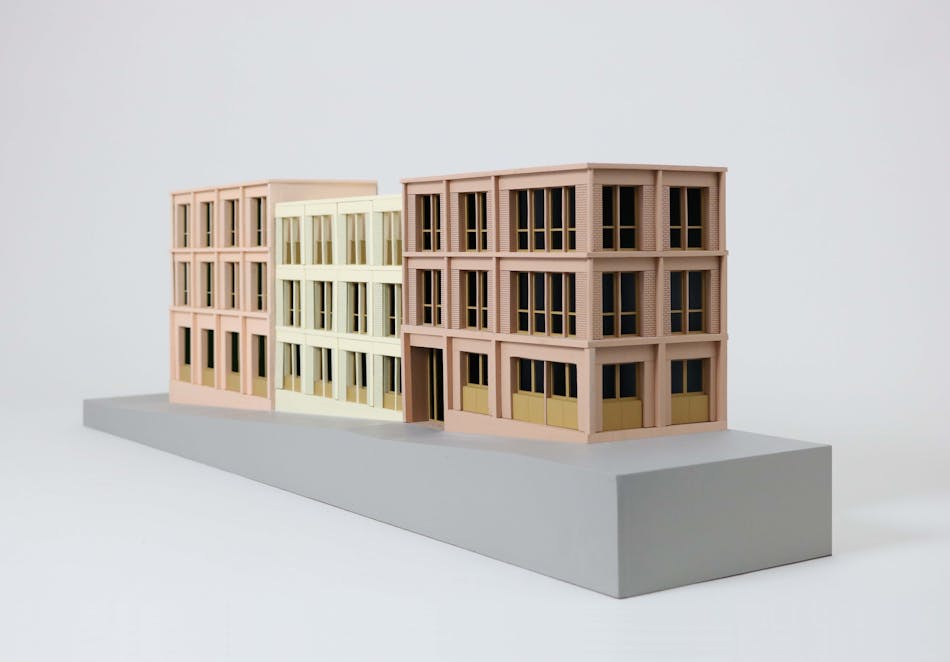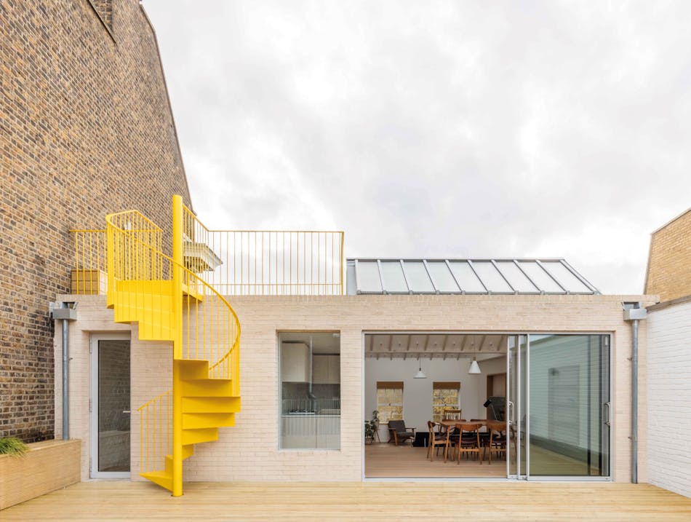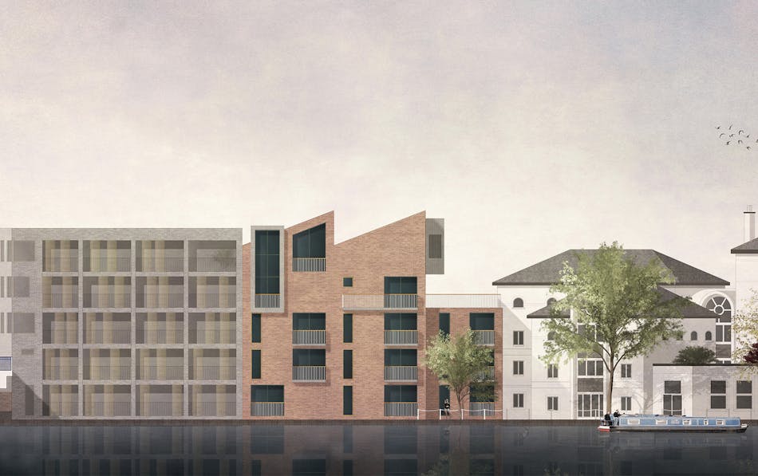How do you create density and social connection while future proofing public realm?
This ‘back of house’ site in Walthamstow was above the service yard for a supermarket and at the rear of a locally listed block of flats in a conservation area. The site was an un-used roof terrace with a large number of mechanical cooling and ventilation units fronting the adjacent car park. Being next to a car park meant that that the north edge of the site was very visible. Working with the Borough’s plans for the area, we devised a way of allowing the future development of the car park to benefit both our site and the future development. The challenge came in how to retain the operational use of the service yard while providing new accommodation, creating a communal central courtyard and a new street frontage for future development.
‘We designed with a new street and public realm in mind'
Each apartment has its own entrance from the newly created central courtyard. The courtyard itself is landscaped to provide social resting space and communal amenity. To the north of the site we considered a future vision of how a new street could be formed with new front entrances and gardens. The architectural rhythm of the facades is based on the structural grid of the adjacent historical Walmer Estate flats so as to work with the inherent rhythm of the existing building.
