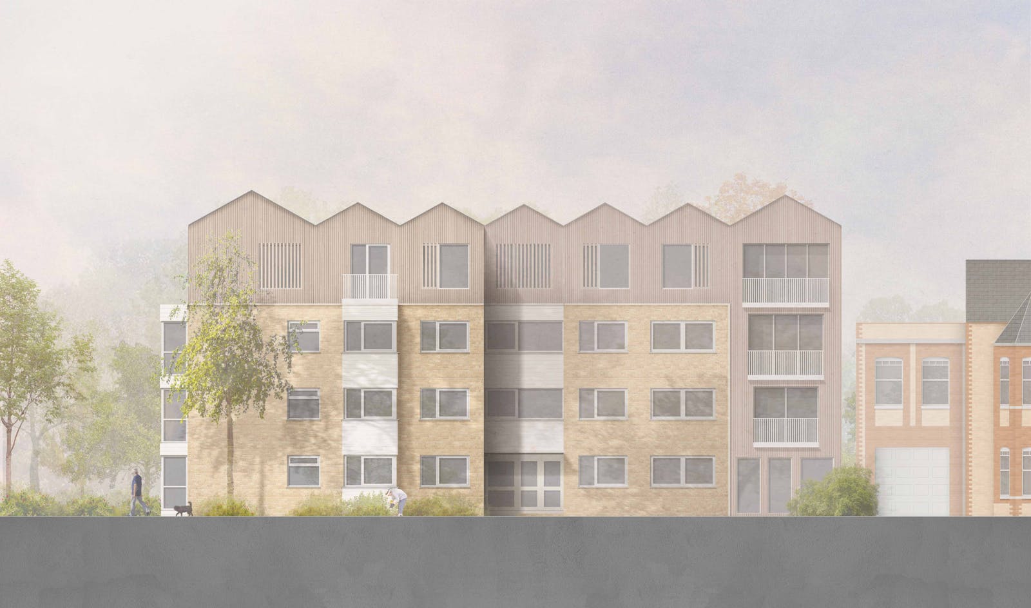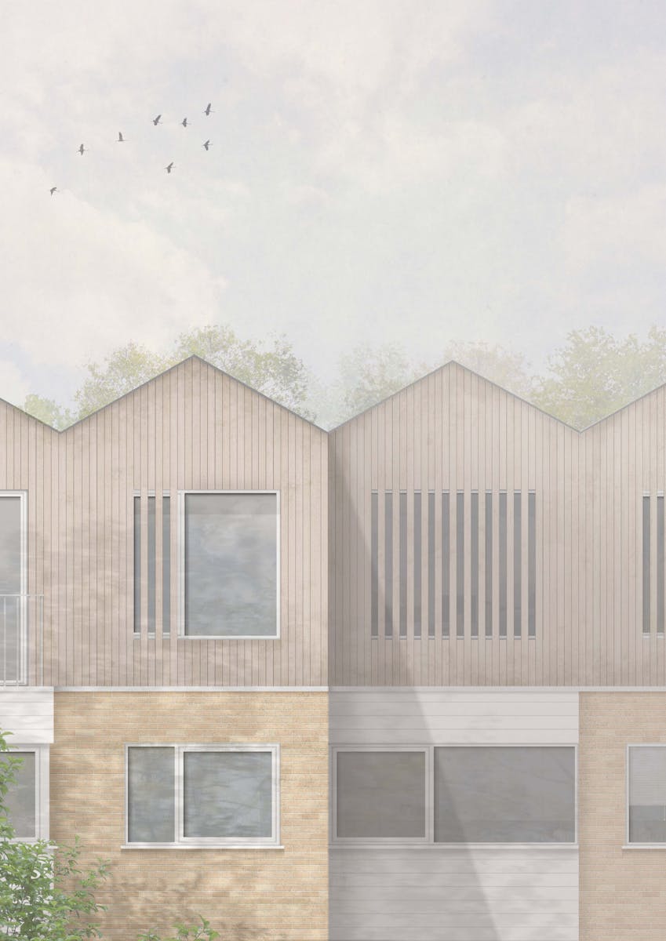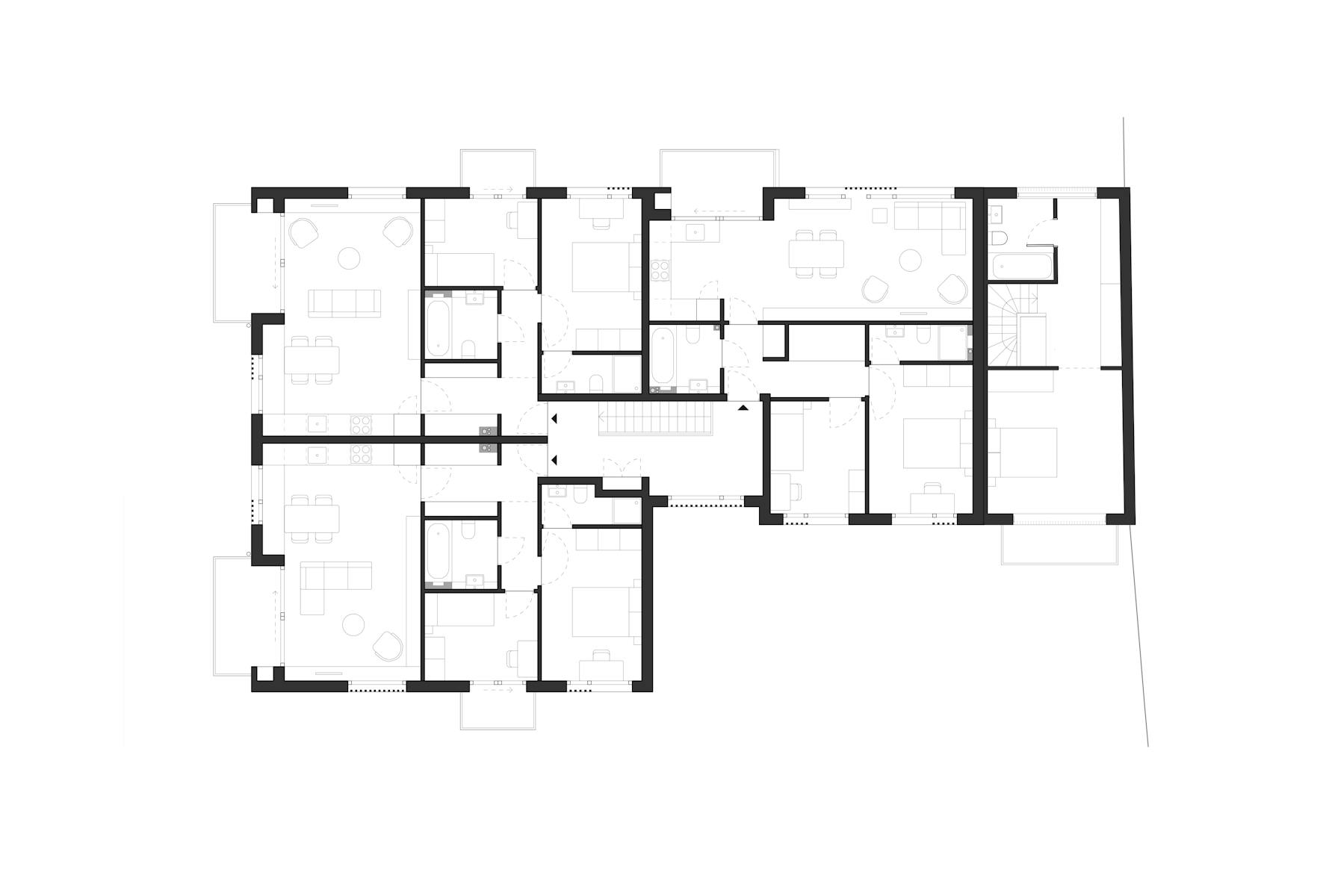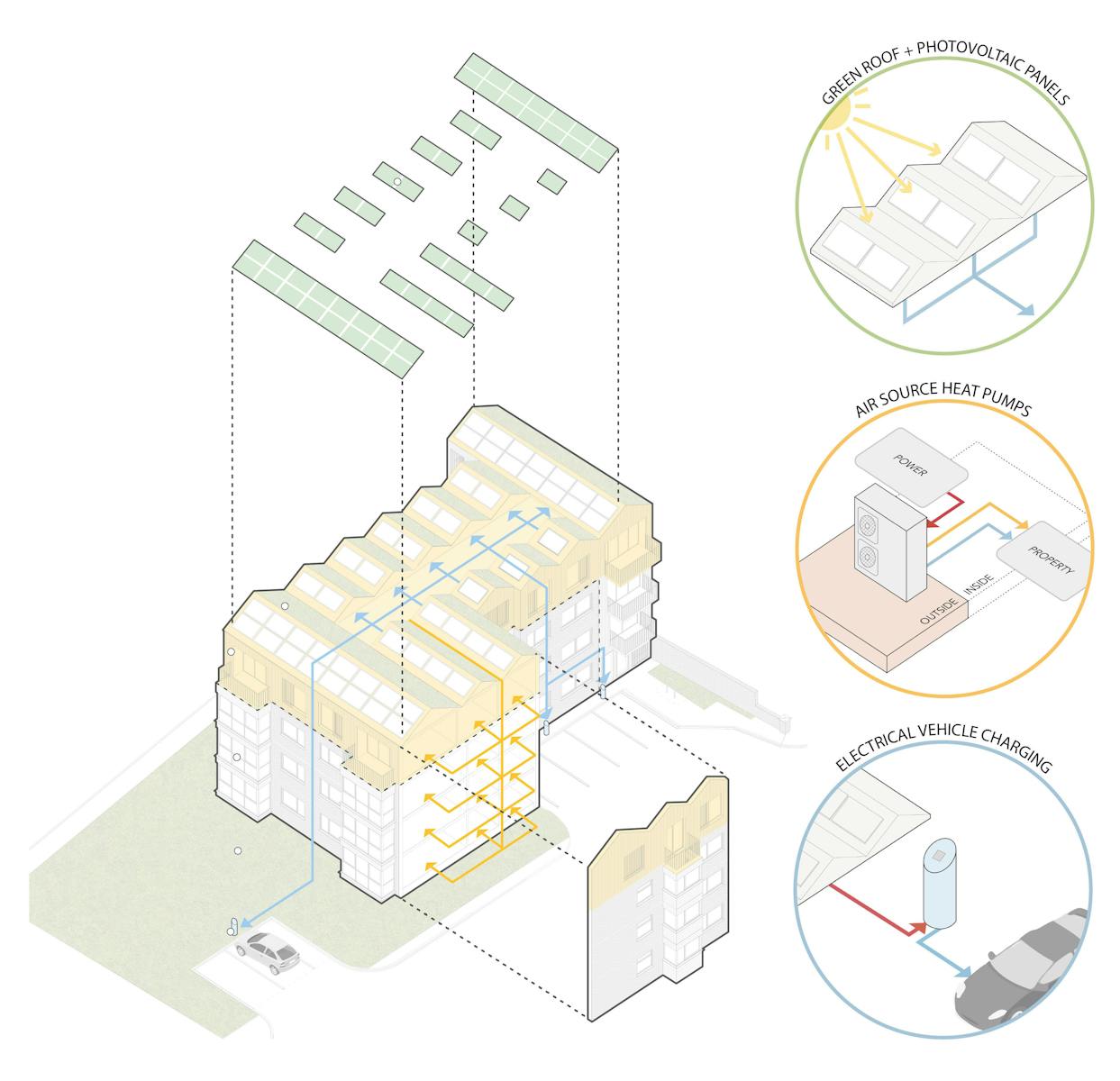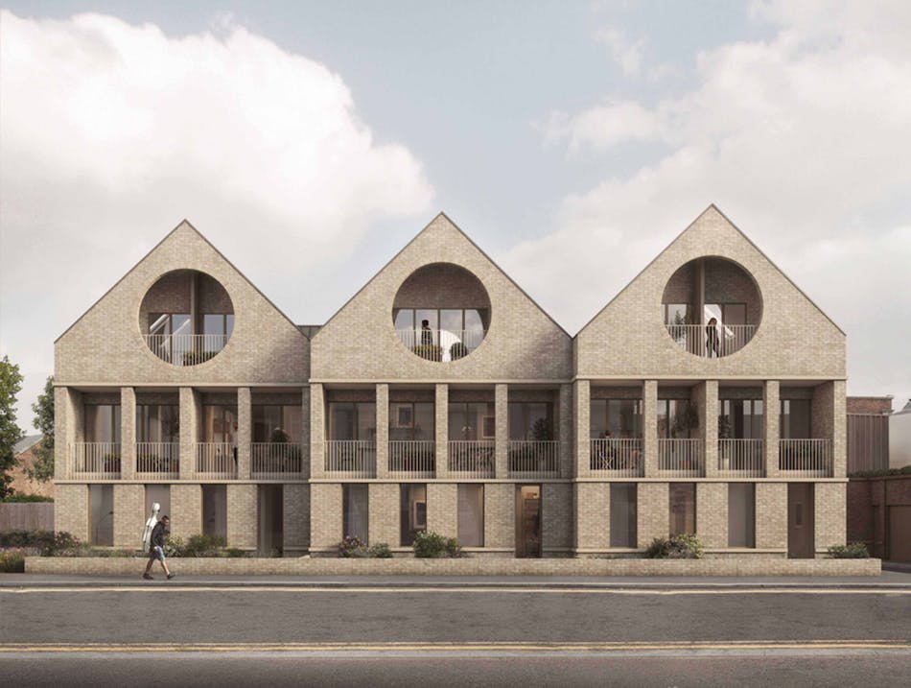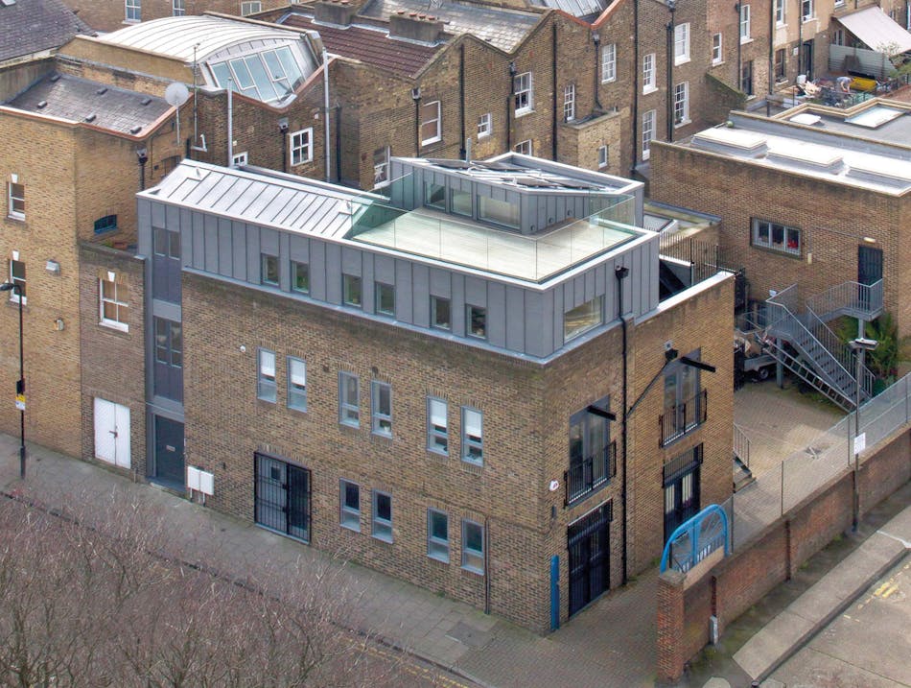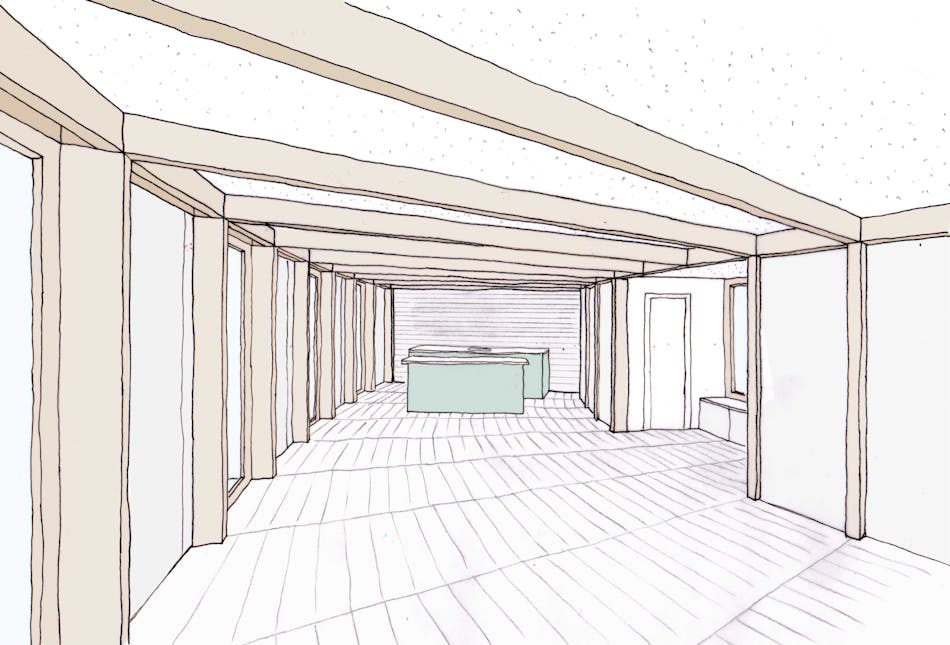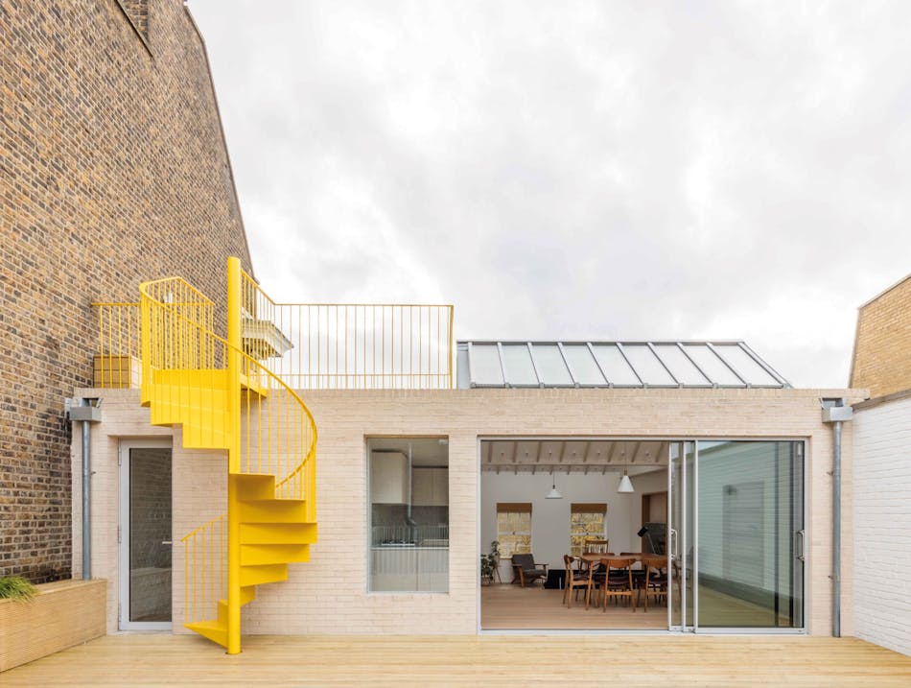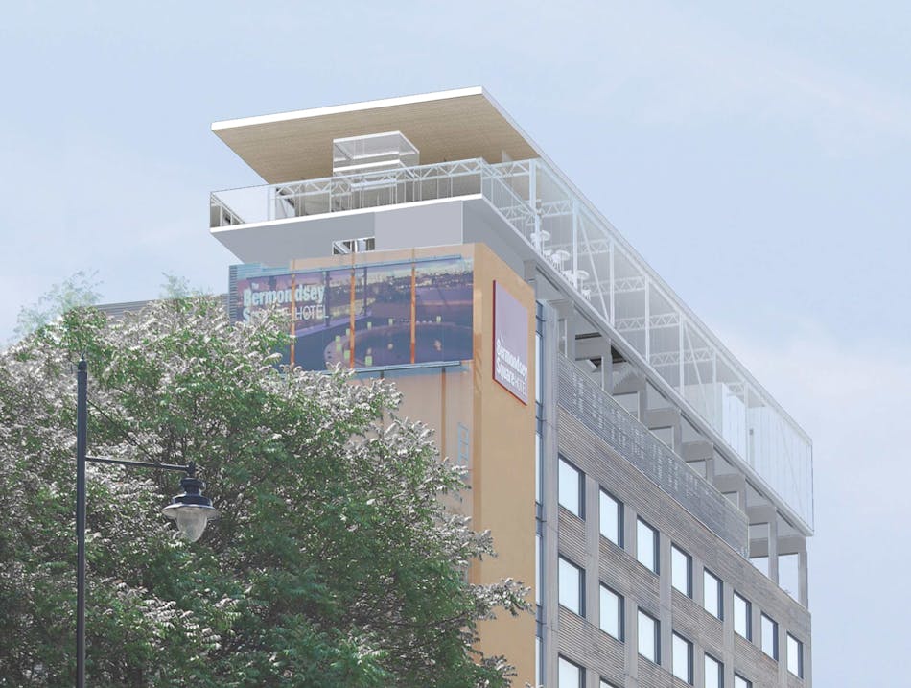What is the future for timber construction in urban environments?
This innovative project off Valentine’s Park in east London evolved out of a seemingly everyday brief: to extend an existing 1970s brick-built residential block. It has become one of the UK’s first all-timber infill projects, with wood used for the structure, external cladding and thermal insulation.
'Our client had an ambitious brief to challenge the status quo. We hope it will become an exemplar for the borough'
Projects such as this, where there is a collective drive to make a difference, can accelerate our transition to a more sustainable future. The additions are driven by what the existing structure can support and the need for construction to take place while the flats below are in occupation, with a single-floor extension on top and a side infill which wraps around the original brick volume. We developed the roof form out of the existing structural grid and the local roofscape of Victorian terraces to give interest and character to the building. The cross-laminated timber extension has been chosen because it is carbon net-positive, considerably reducing the on-site construction time. Inside, it can be left exposed to add to the occupants’ sense of wellbeing and connection to nature.
The building is designed in collaboration with structural engineers Webb Yates and a vertically integrated CLT provider, who will manufacture, supply and construct it. It is environmentally efficient: the high-performing thermal envelope brings the building to Passivhaus standards, and air-source heat pumps and photovoltaics will meet the energy demand. It will also last, the accoya cladding chosen for its long-term durability.
