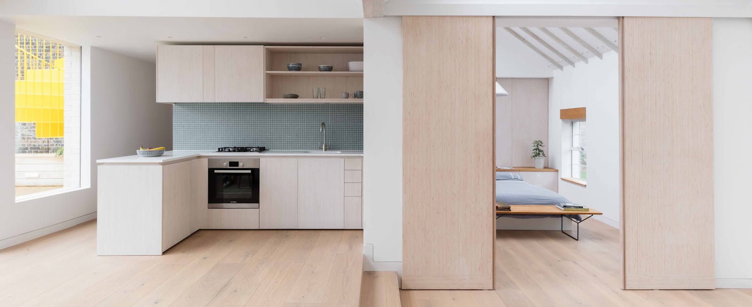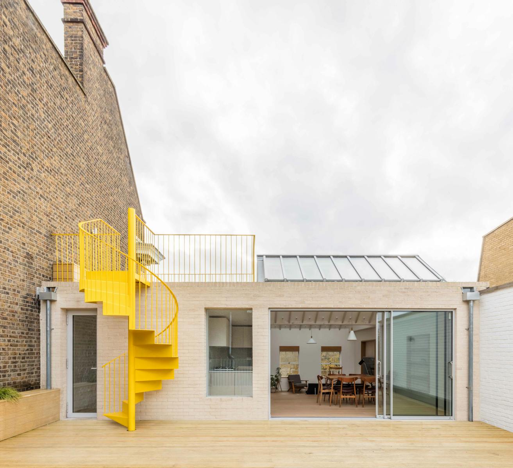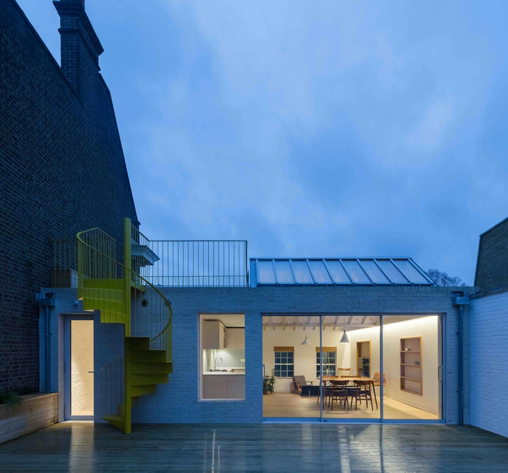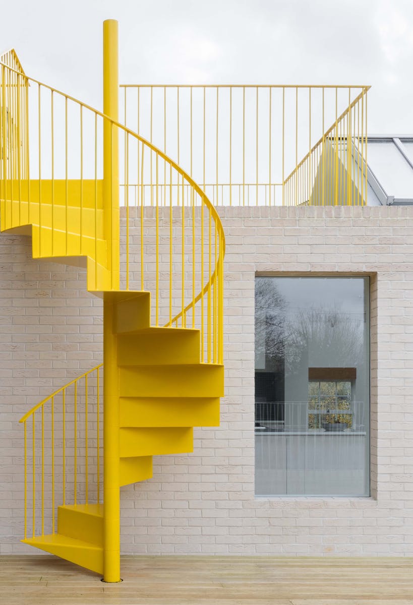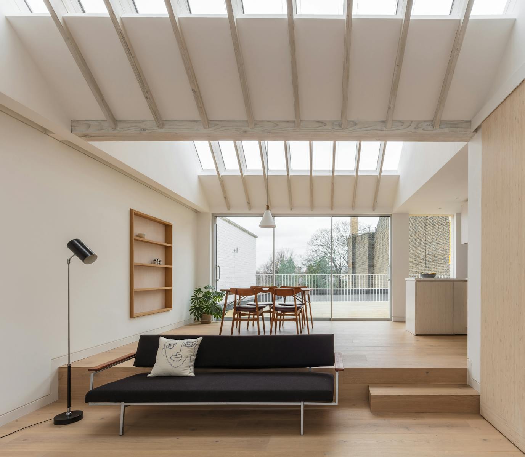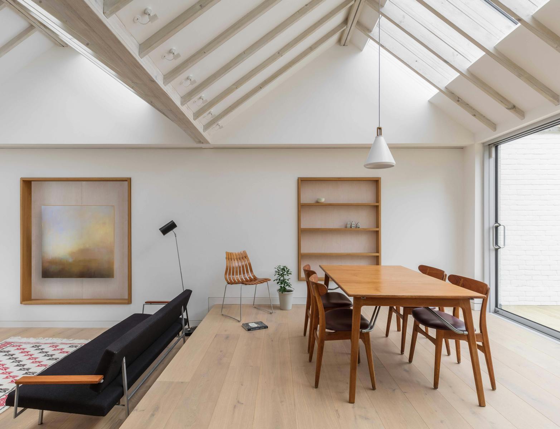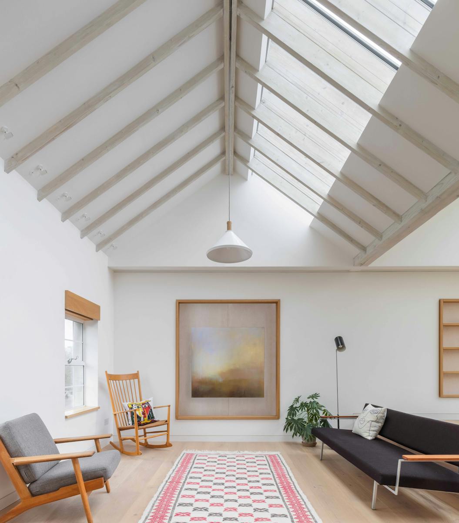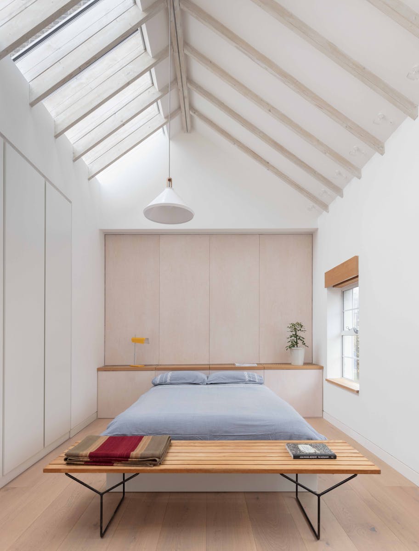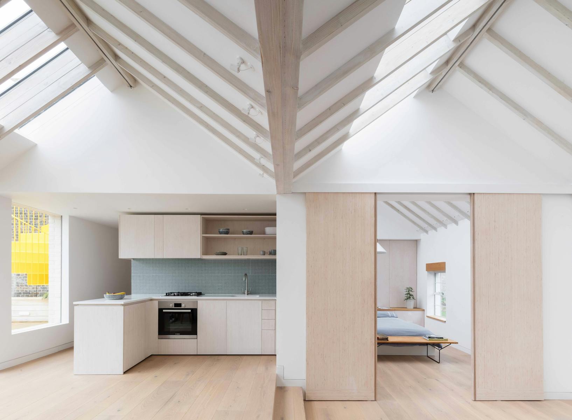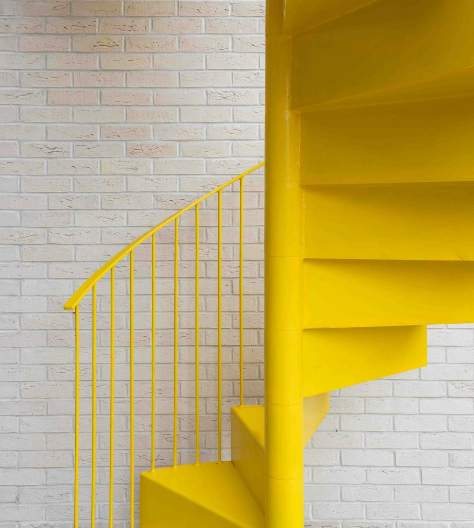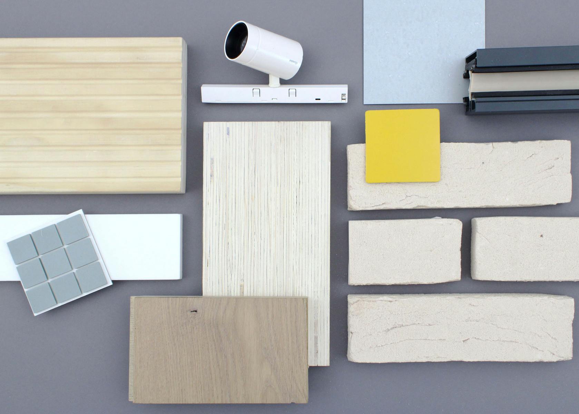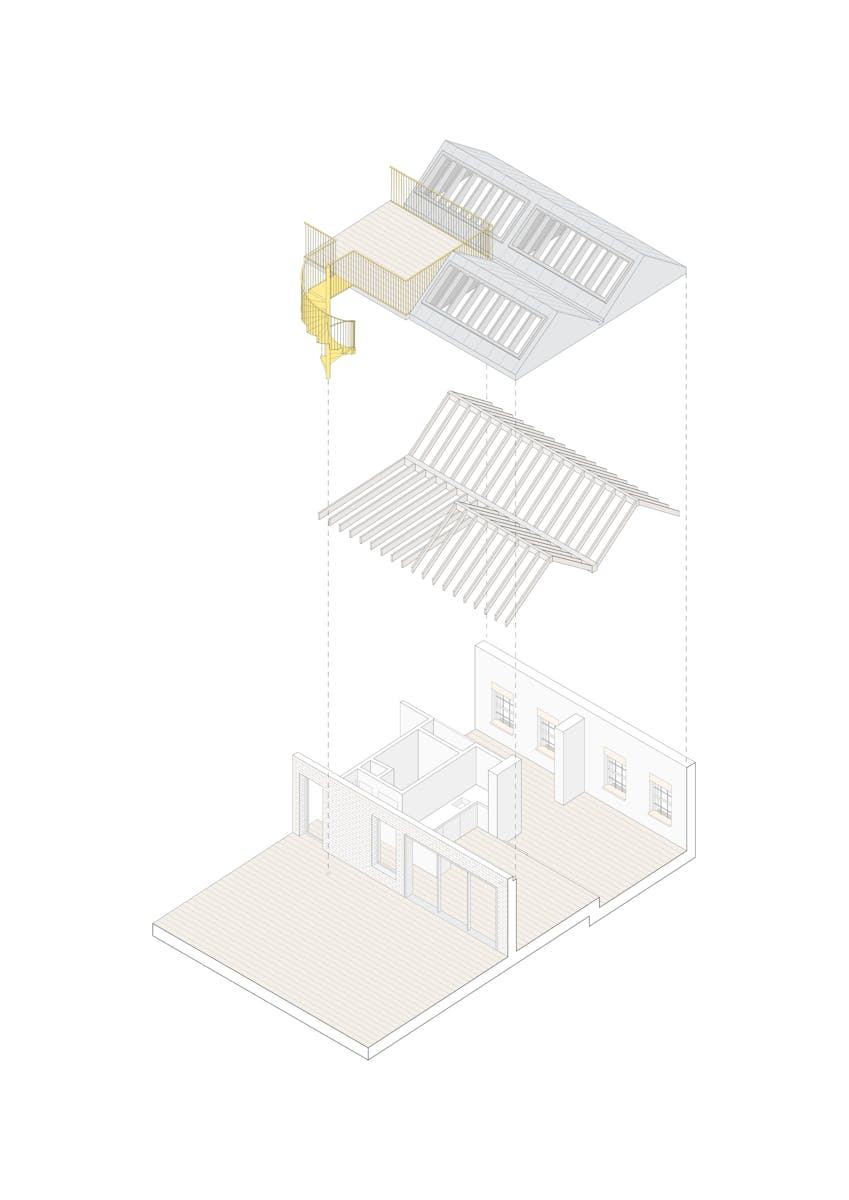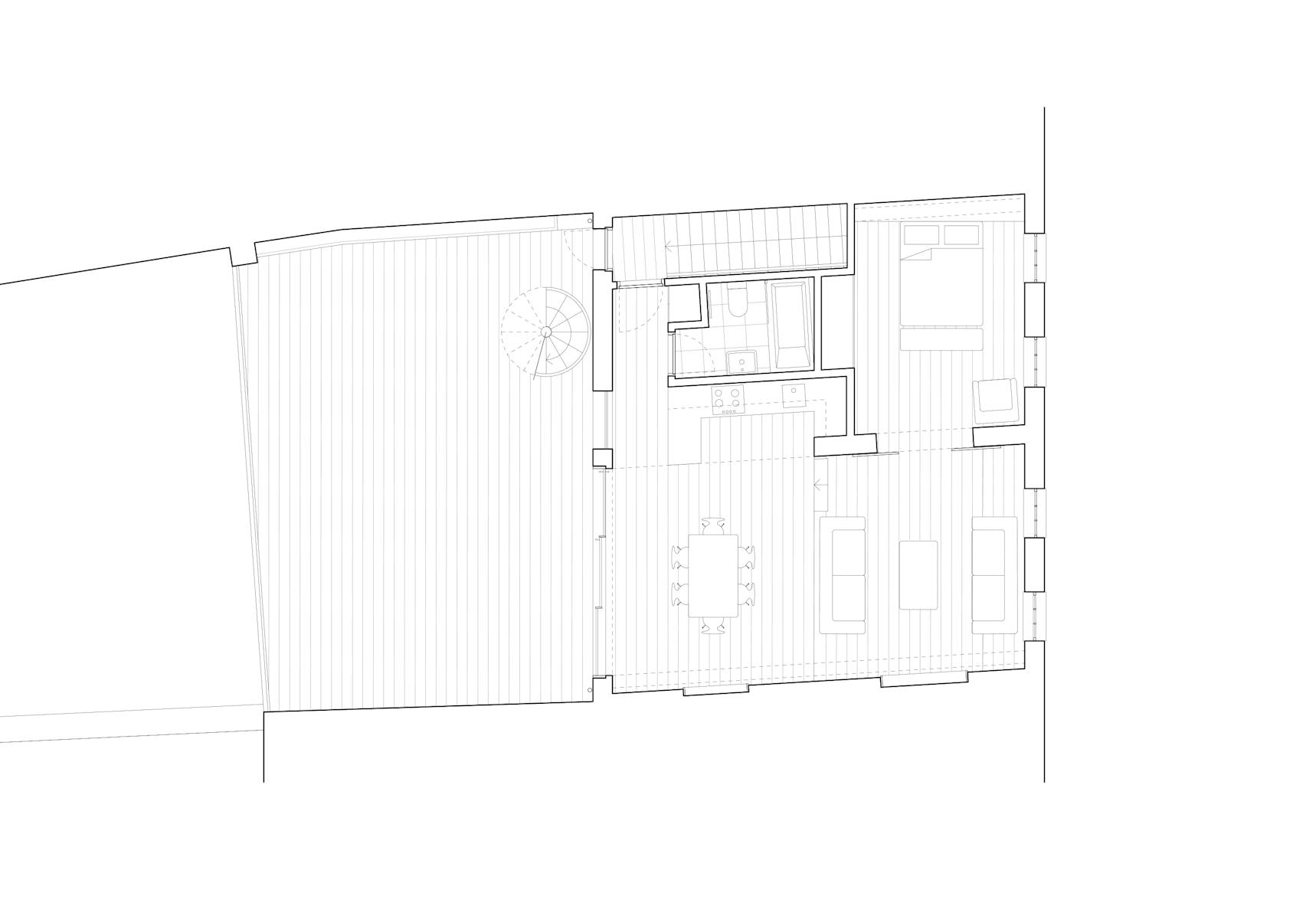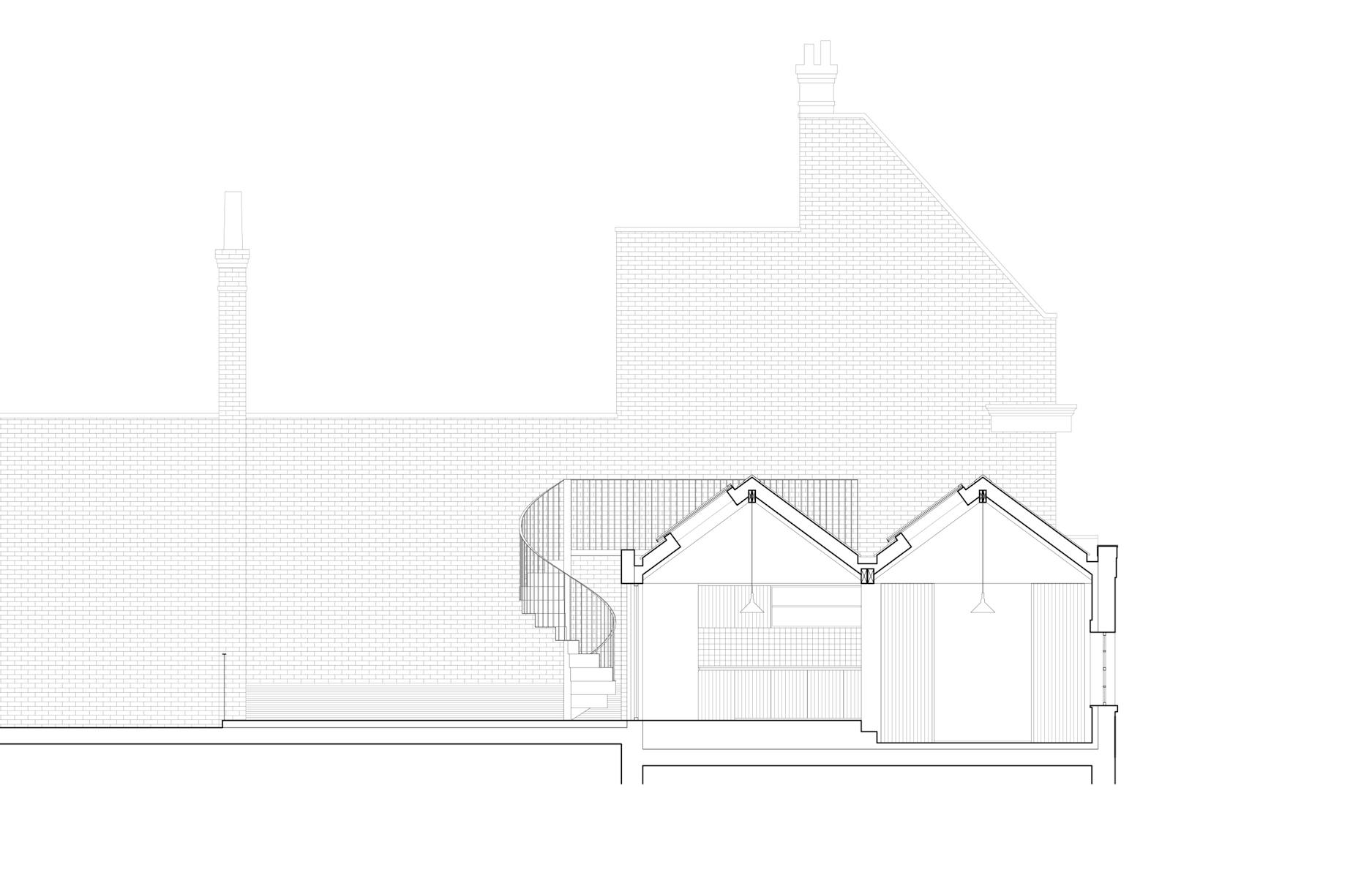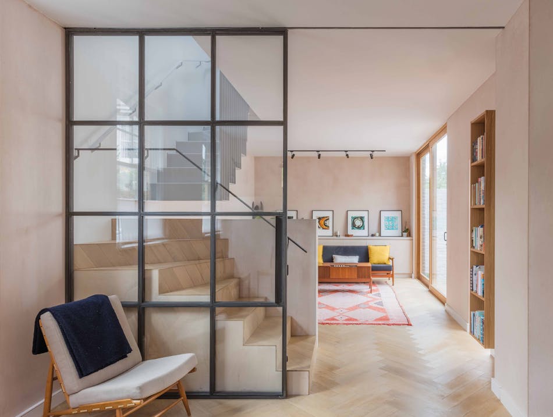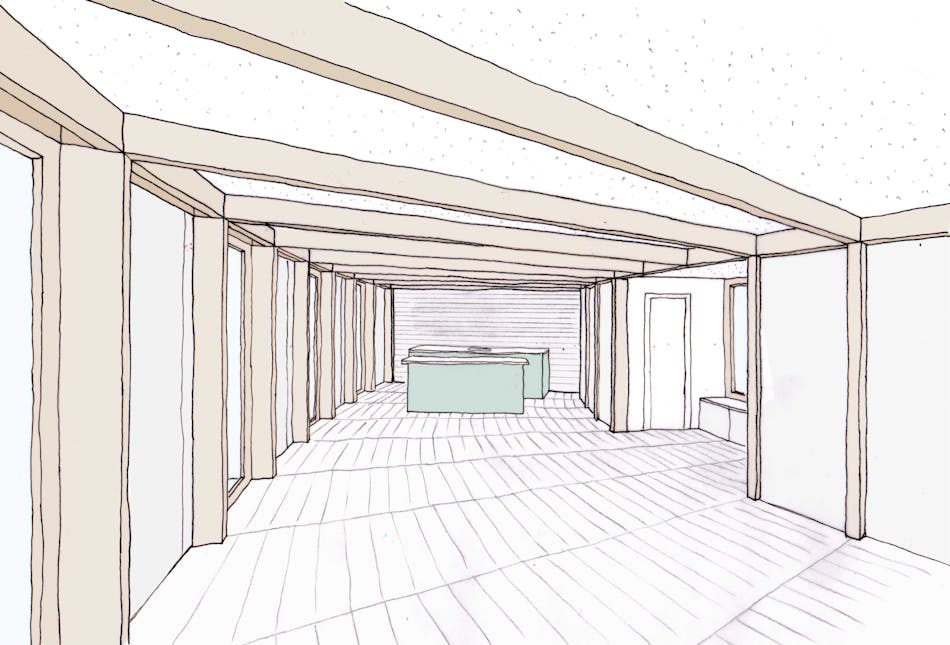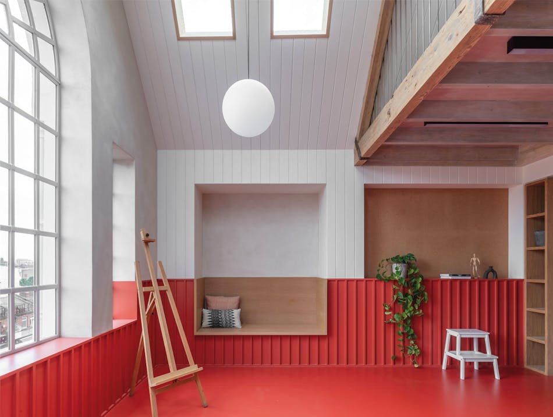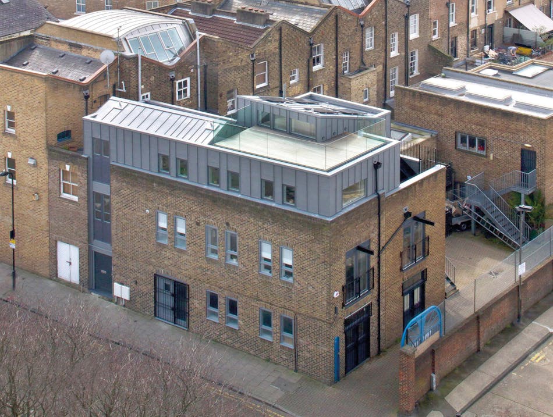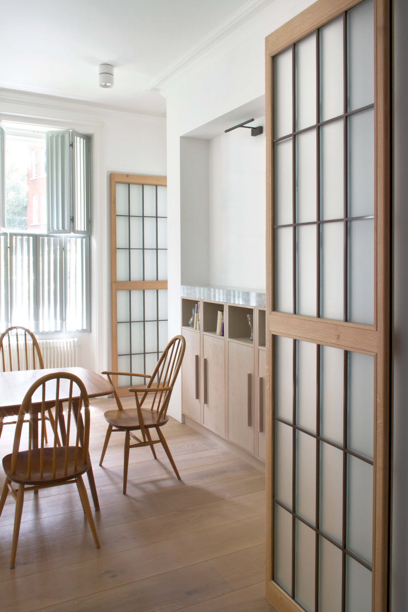How do you seamlessly unify the functions of living under one roof?
The plan of this refurbished top-floor apartment in Mile End, east London, is defined by actions, not rooms, giving a fluid and flexible space. The host building has an art deco frontage but little of that character remained inside, and the existing apartment was in a state of disrepair, accessed through a hallway shared with the offices below. We rationalised its layout, retaining the intersecting, load-bearing masonry that subdivided the space into four quarters, to give four zones for washing, dining, relaxing and sleep.
'We focused on achieving harmony between the space and its finishes'
A change of floor level and valleys in the pitched roof help to reinforce these zones, the resulting undulating ceiling height animating the space. We added wall-to-wall rooflights which wash the apartment with soft north light. Outside, a vivid yellow spiral stair contrasts with the simple oak finishes and pale brickwork, leading up to a private elevated terrace on the rooftop.
