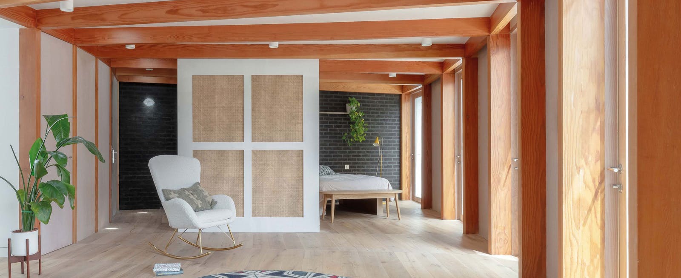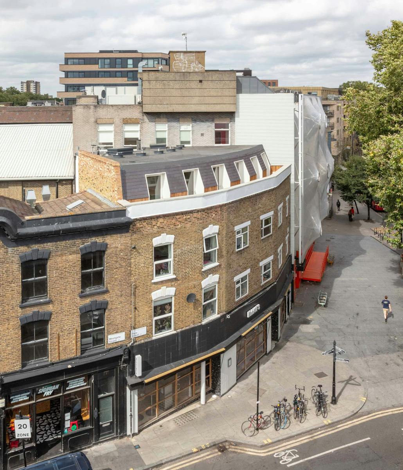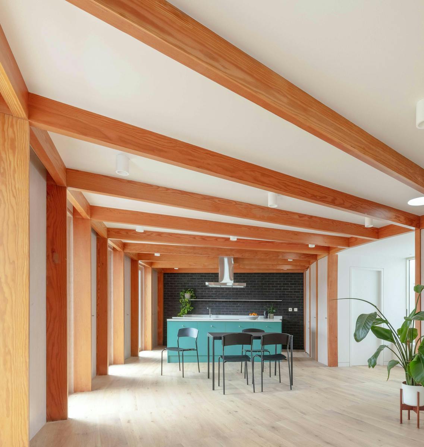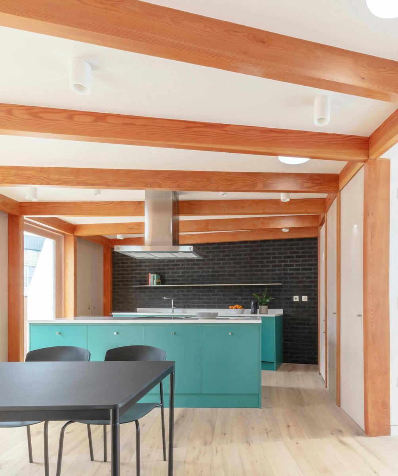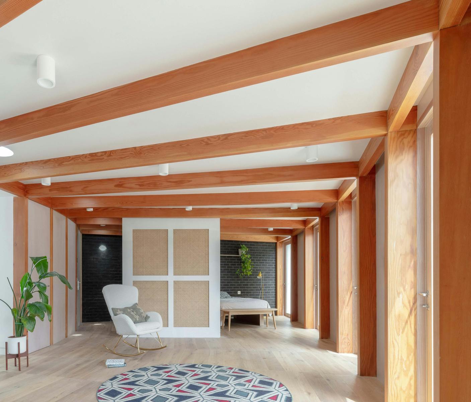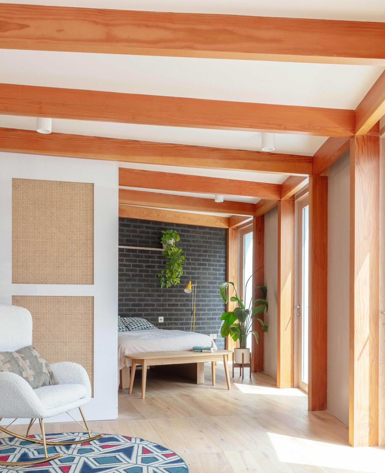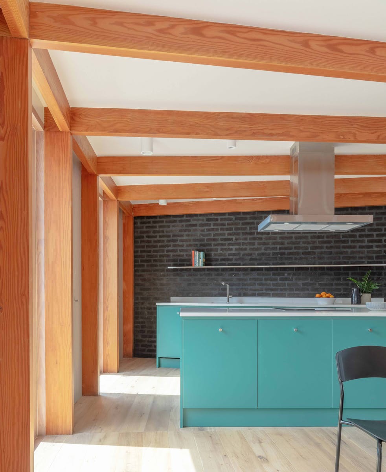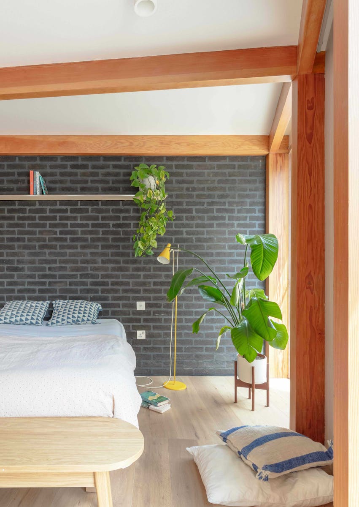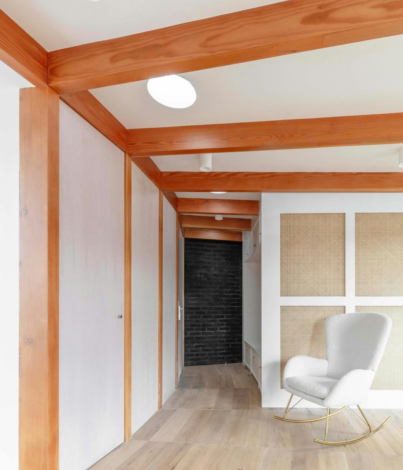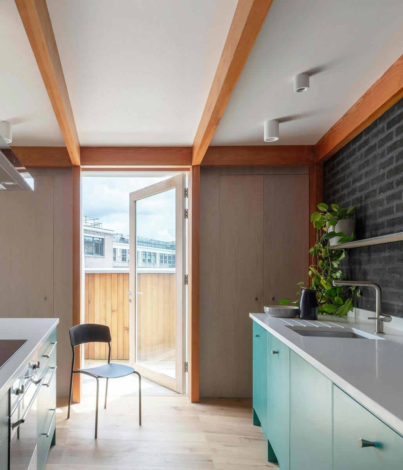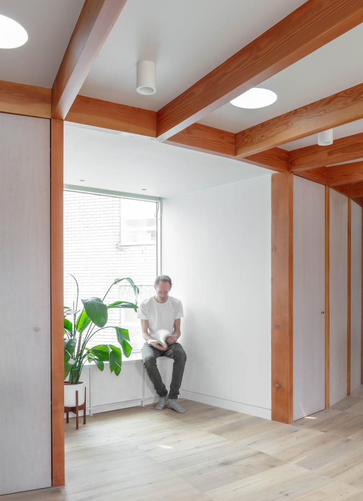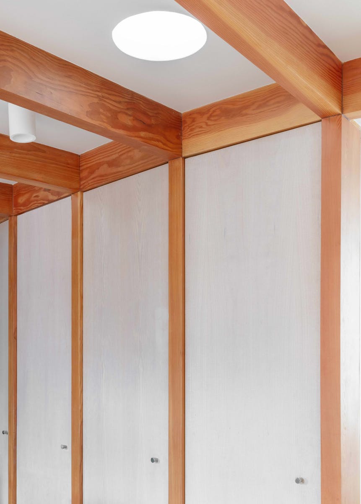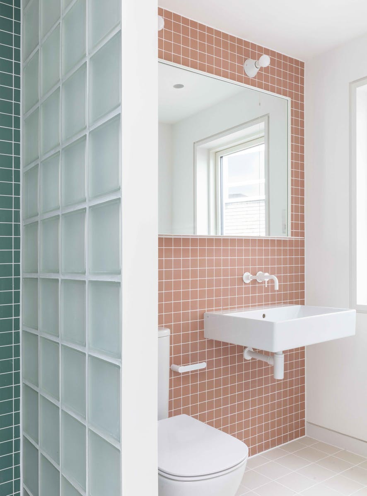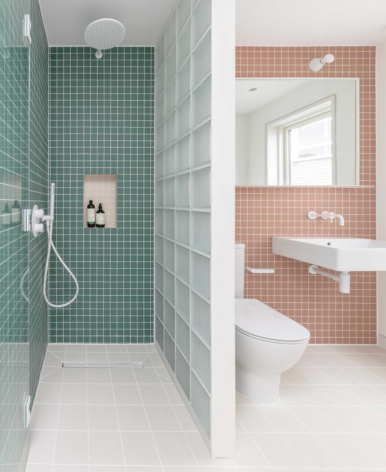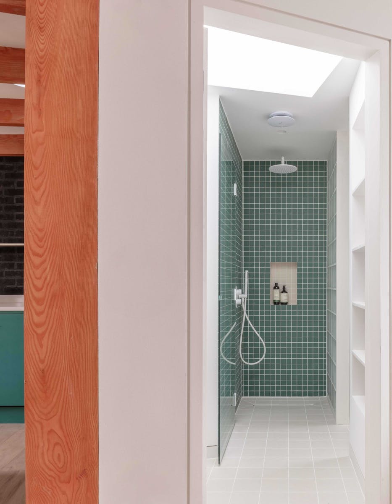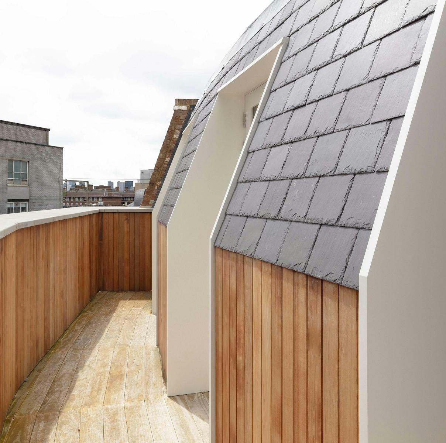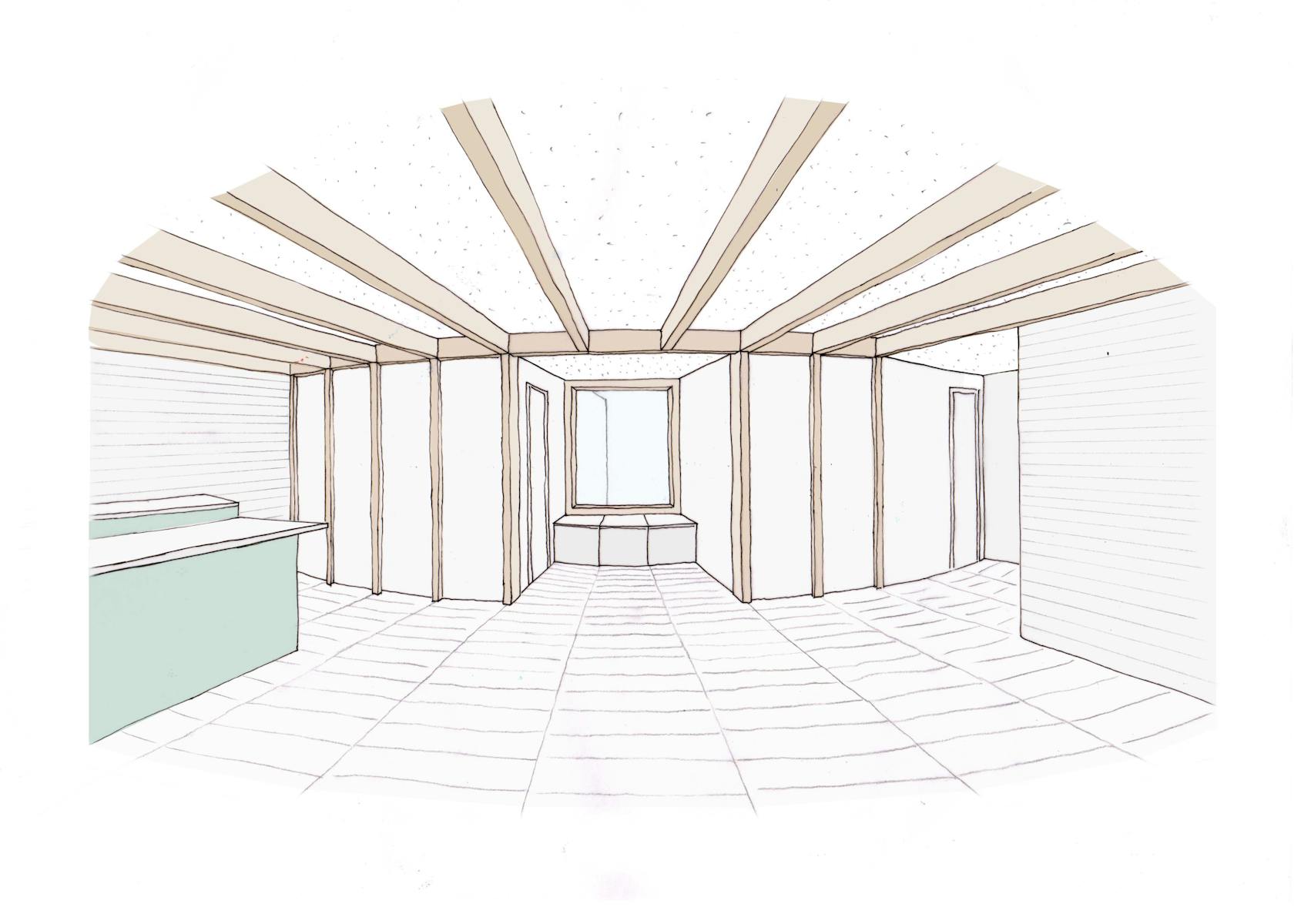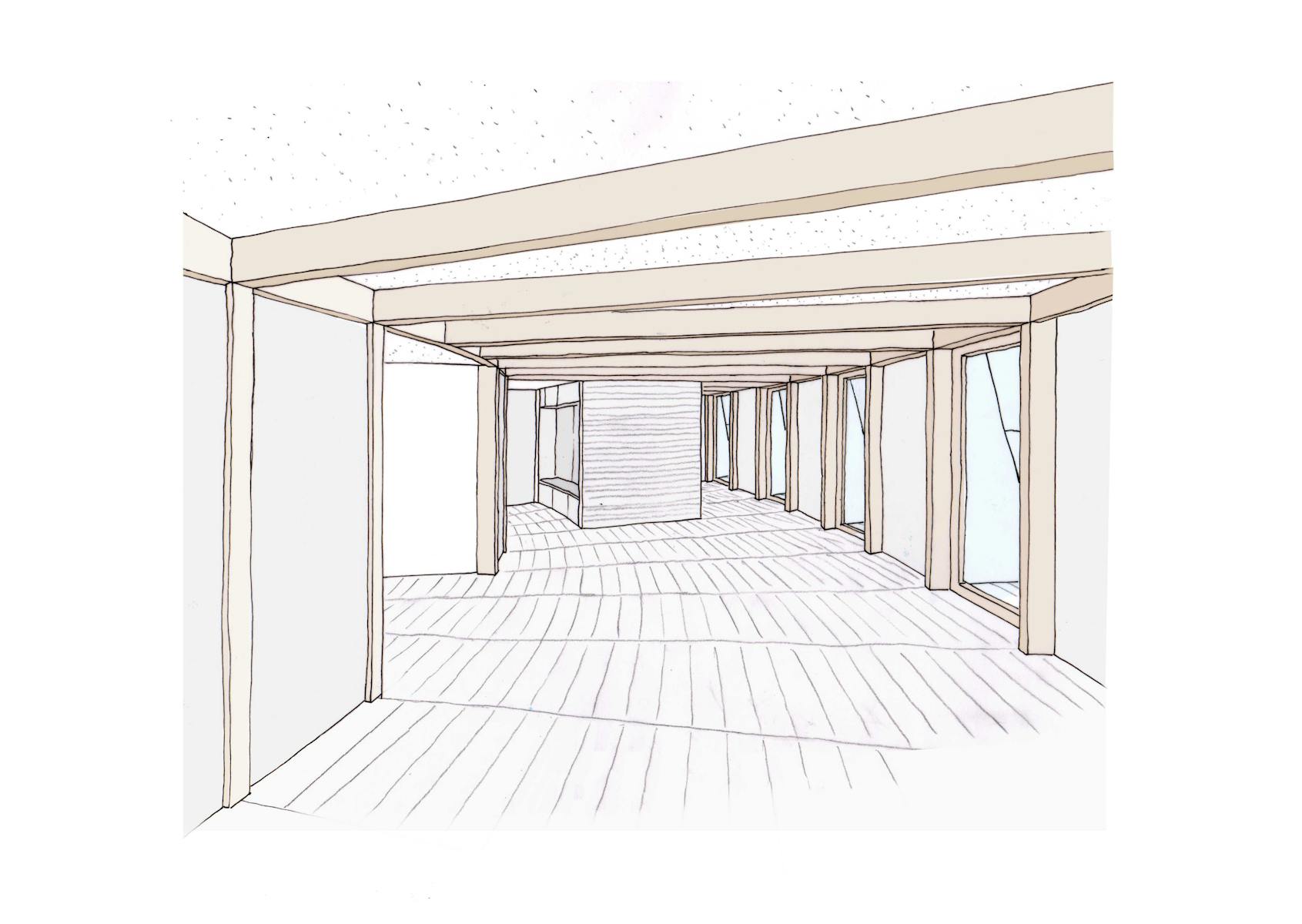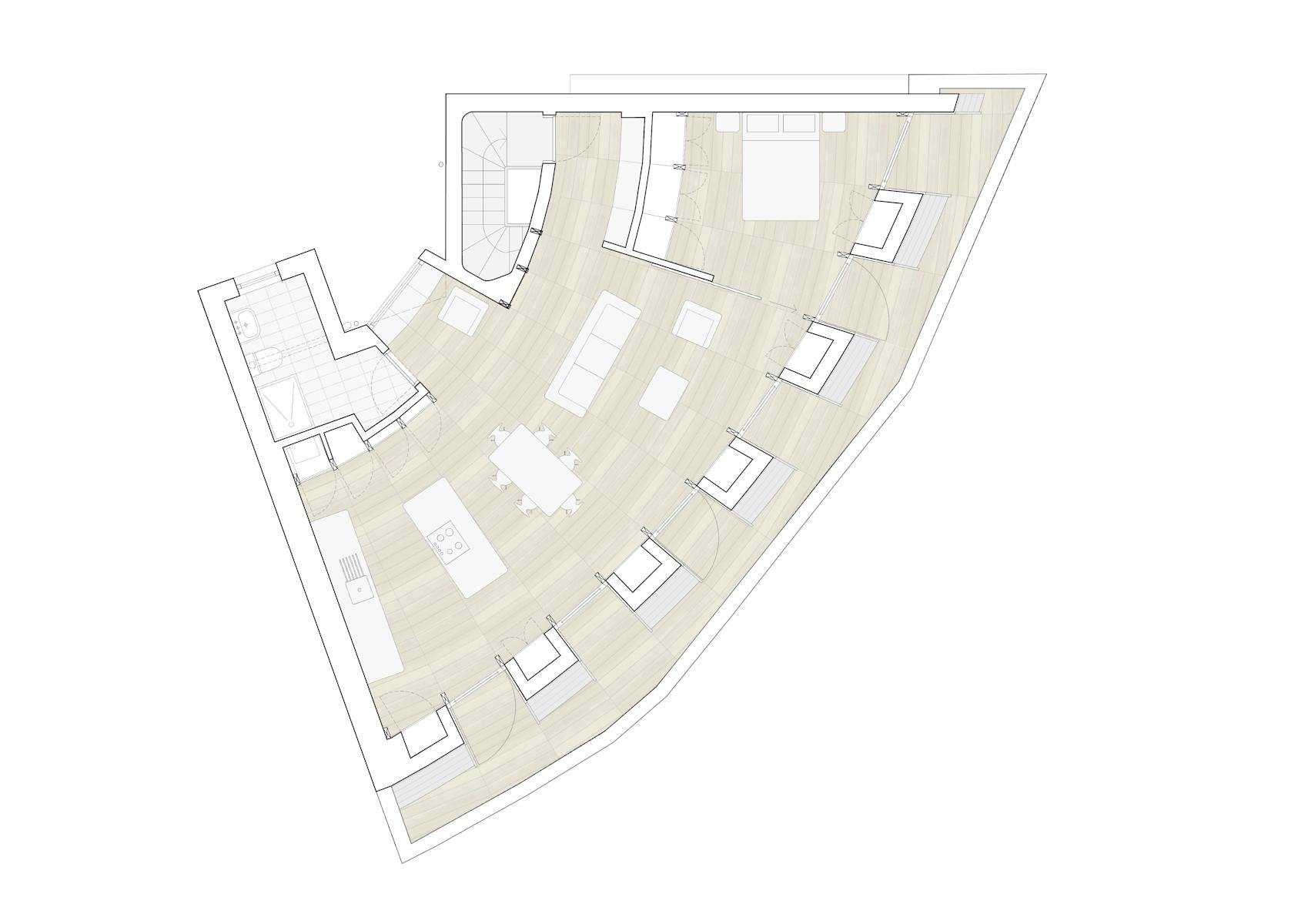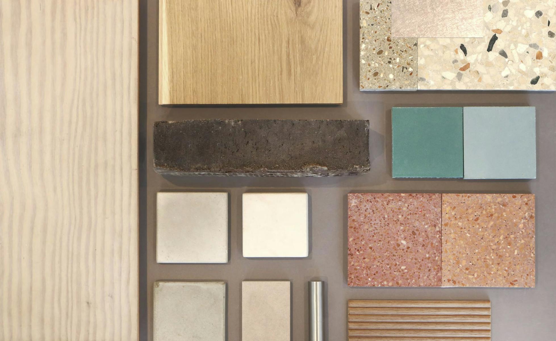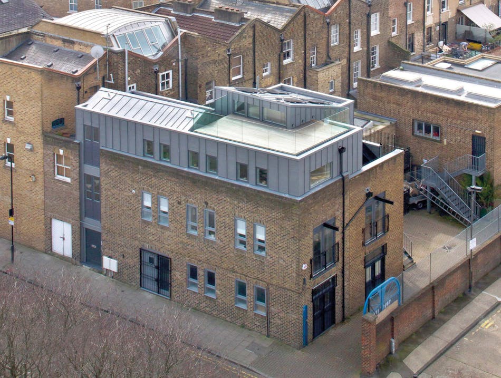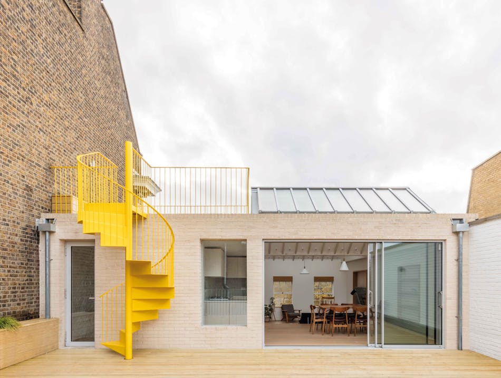How do you unlock the potential of airspace in cities?
This London terrace in Hackney typifies the airspace potential by utilising unused rooftops to create denser and more sustainable urban areas. The creation of this one bedroom apartment allows for spacious open plan linear living with uninterrupted views of the London skyline.
Being on the intersection of two roads gives this existing block of 4 flats and ground floor restaurant a curve to the facade of the terrace. Our lateral upward extension looked to follow two corresponding curves in plan - one tracking the front facade and the other to the rear facade. This creates both rhythm and difference with the arcs tapering along differing paths.
'The curve of the building provided an opportunity’
The exposed douglas fir post and beam superstructure creates interest and warmth in a free flowing space. The sweeping radial array acts as the setting out of all associated elements, the doors and integrated cupboards all fitted to suit and the floor pattern also following the roof structure. Circular roof lights provide pockets of natural light towards the rear of the plan and the sweeping staircase up to the new apartment. Timber and brick provide varying texture to the feel of the internal spaces. Integrated benches in the hallway and as a window seat offer a place to rest and a sliding screen to the bedroom provides a flexibility of layout.
