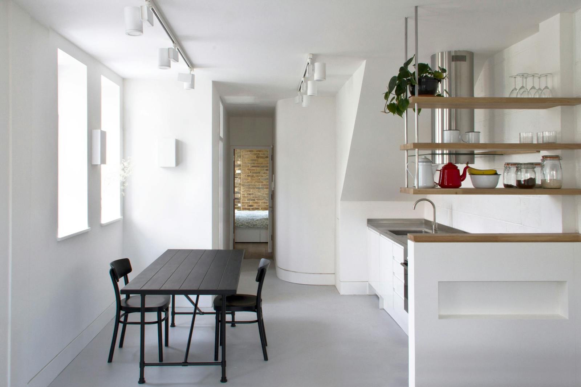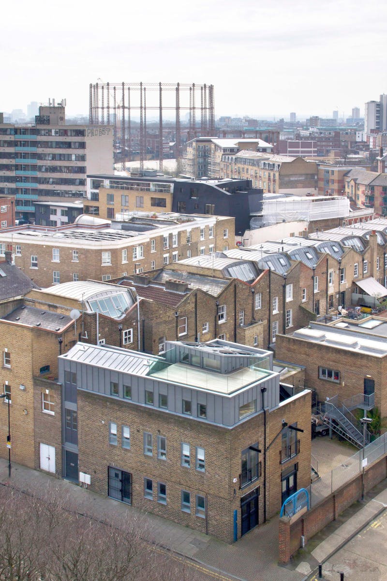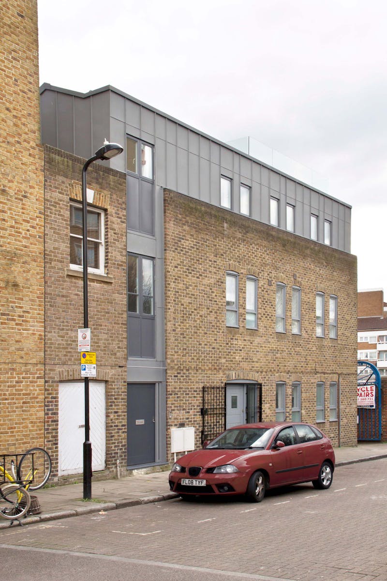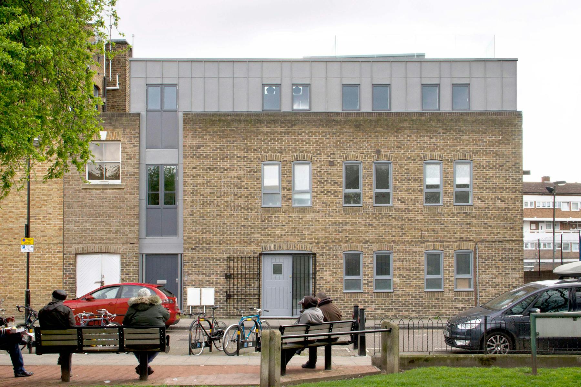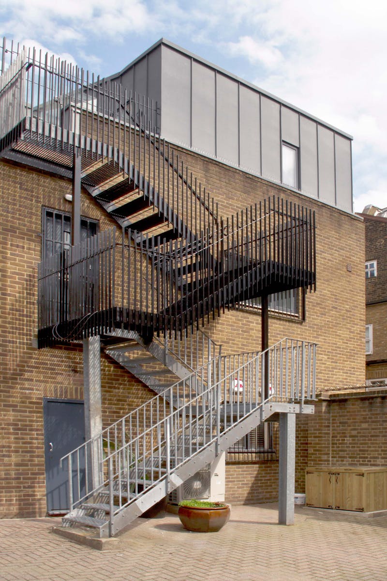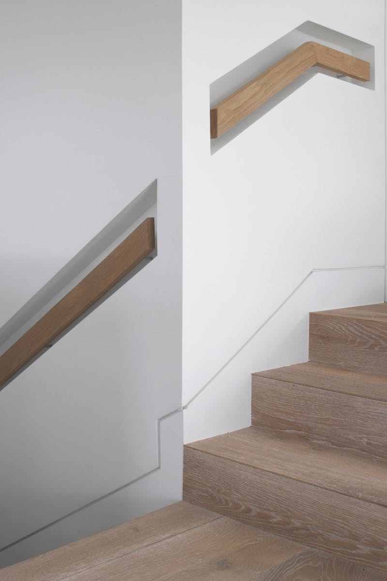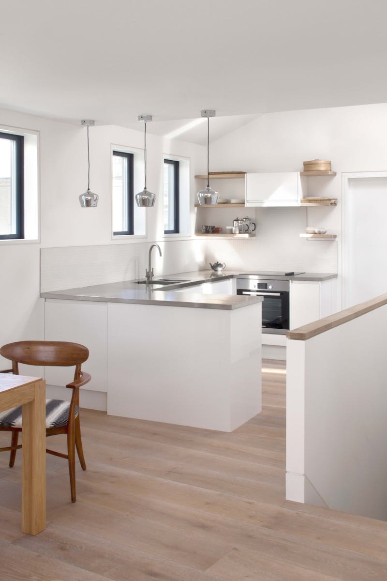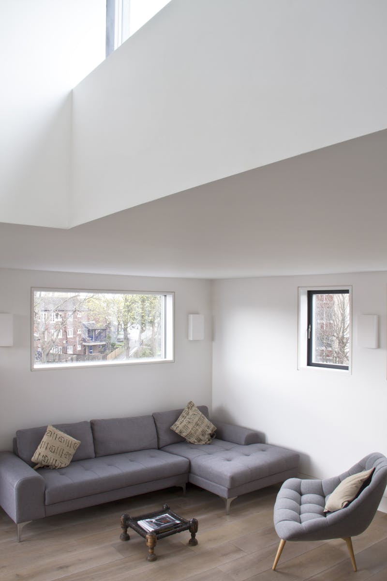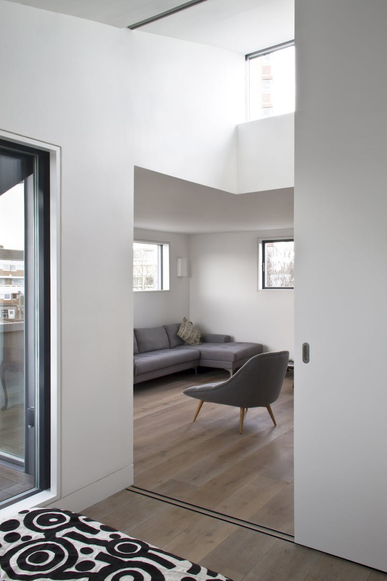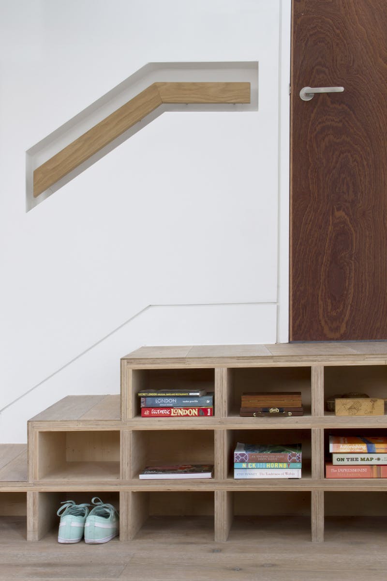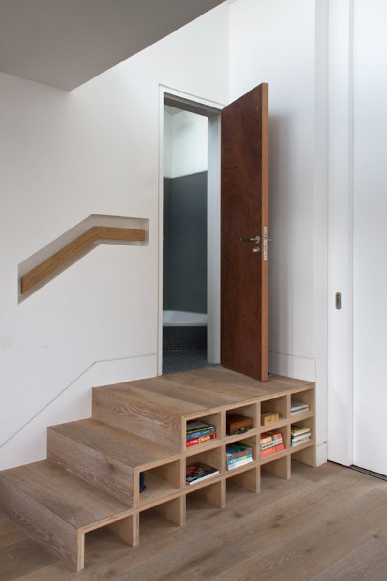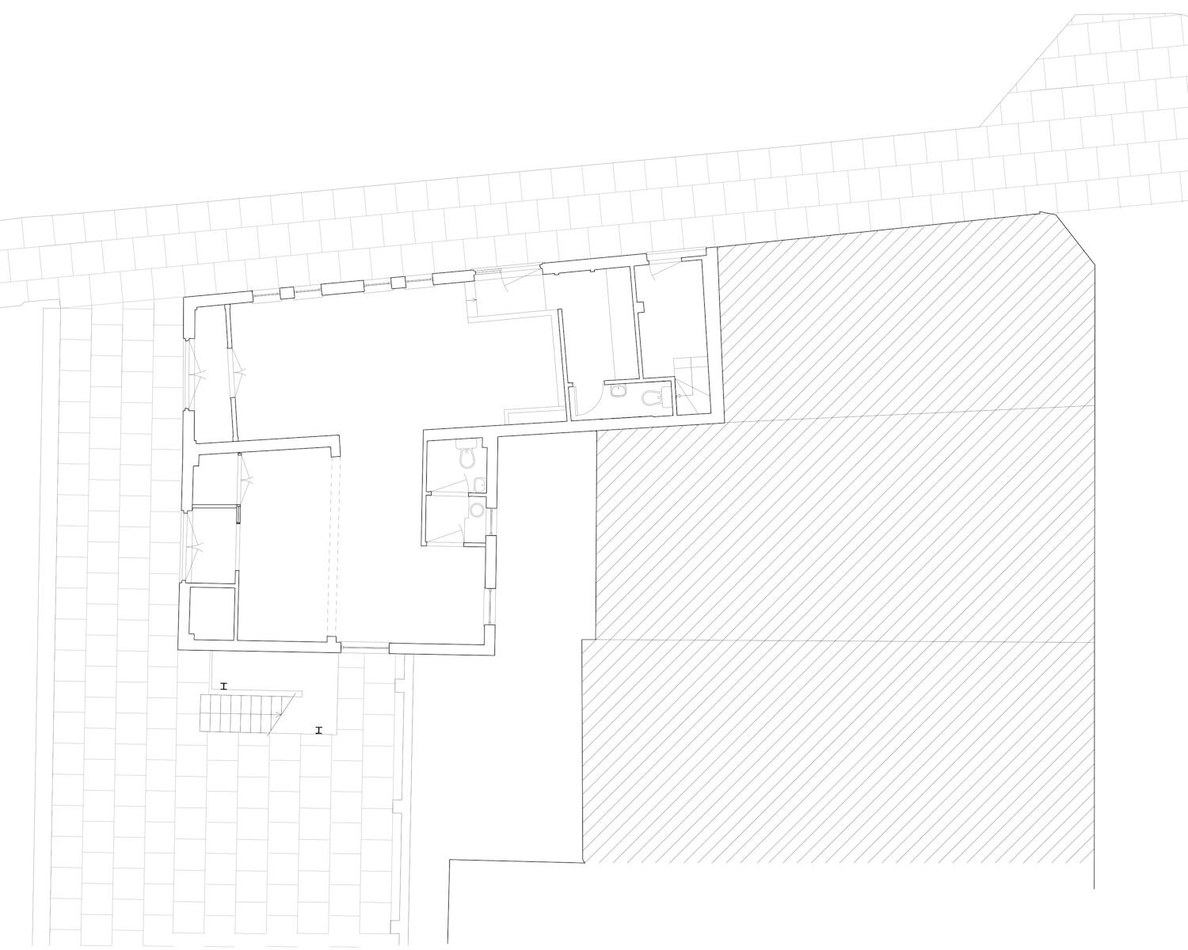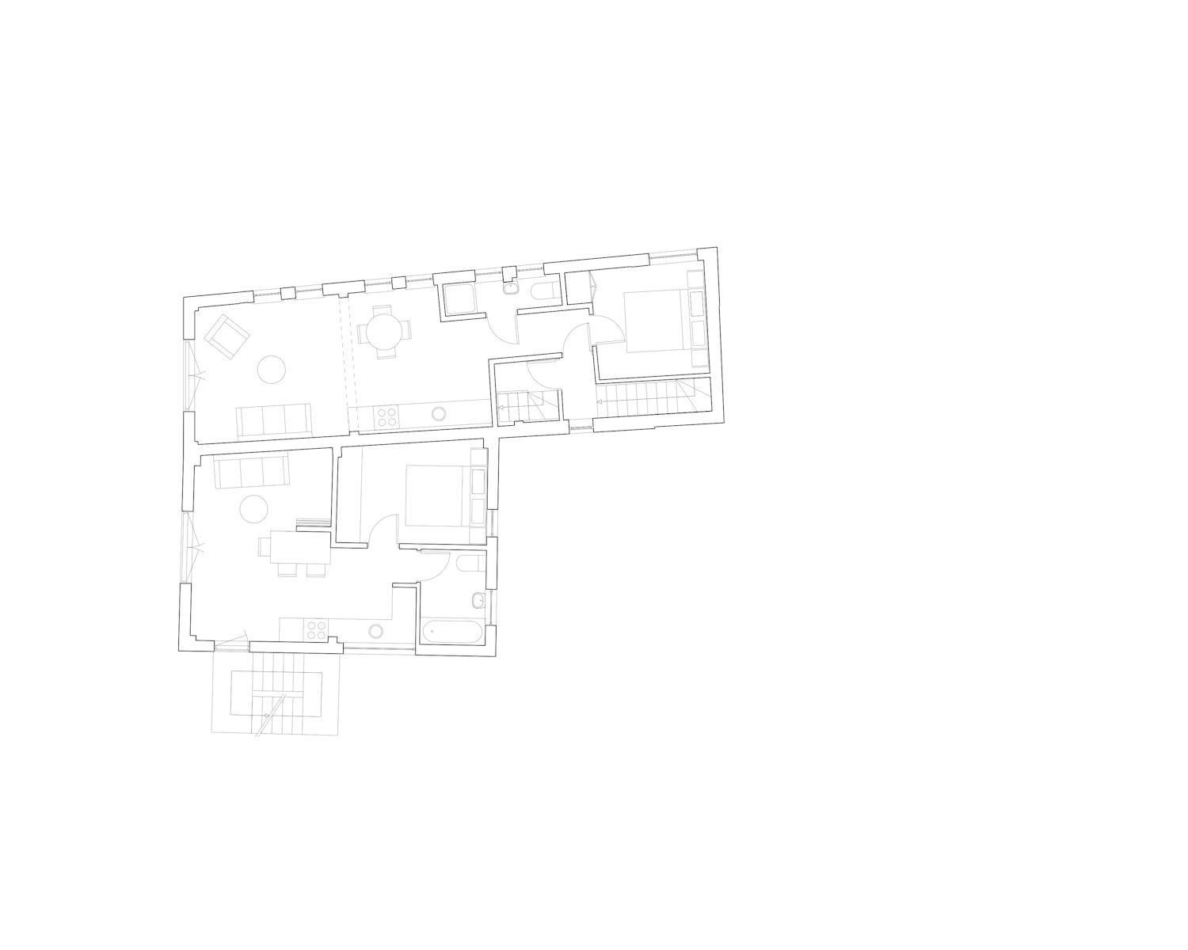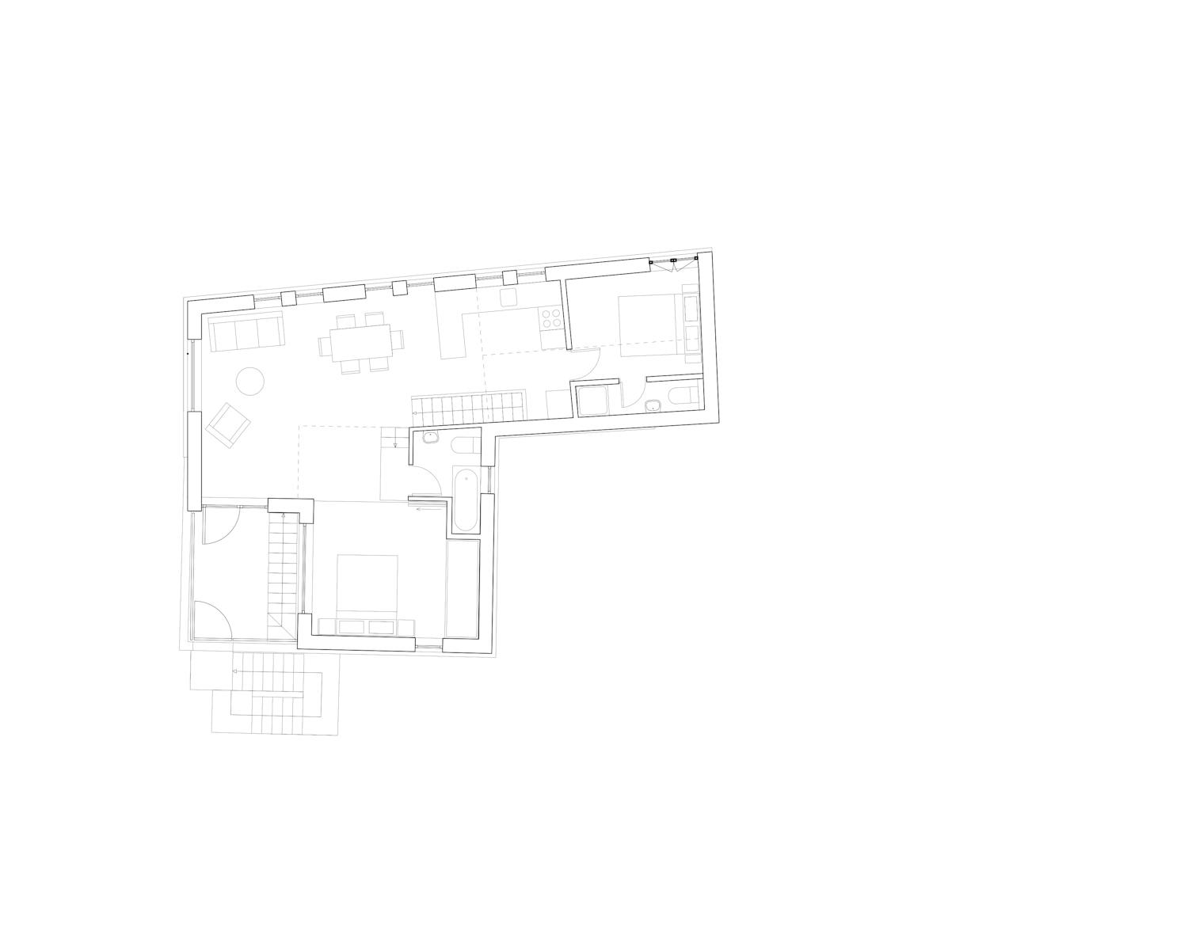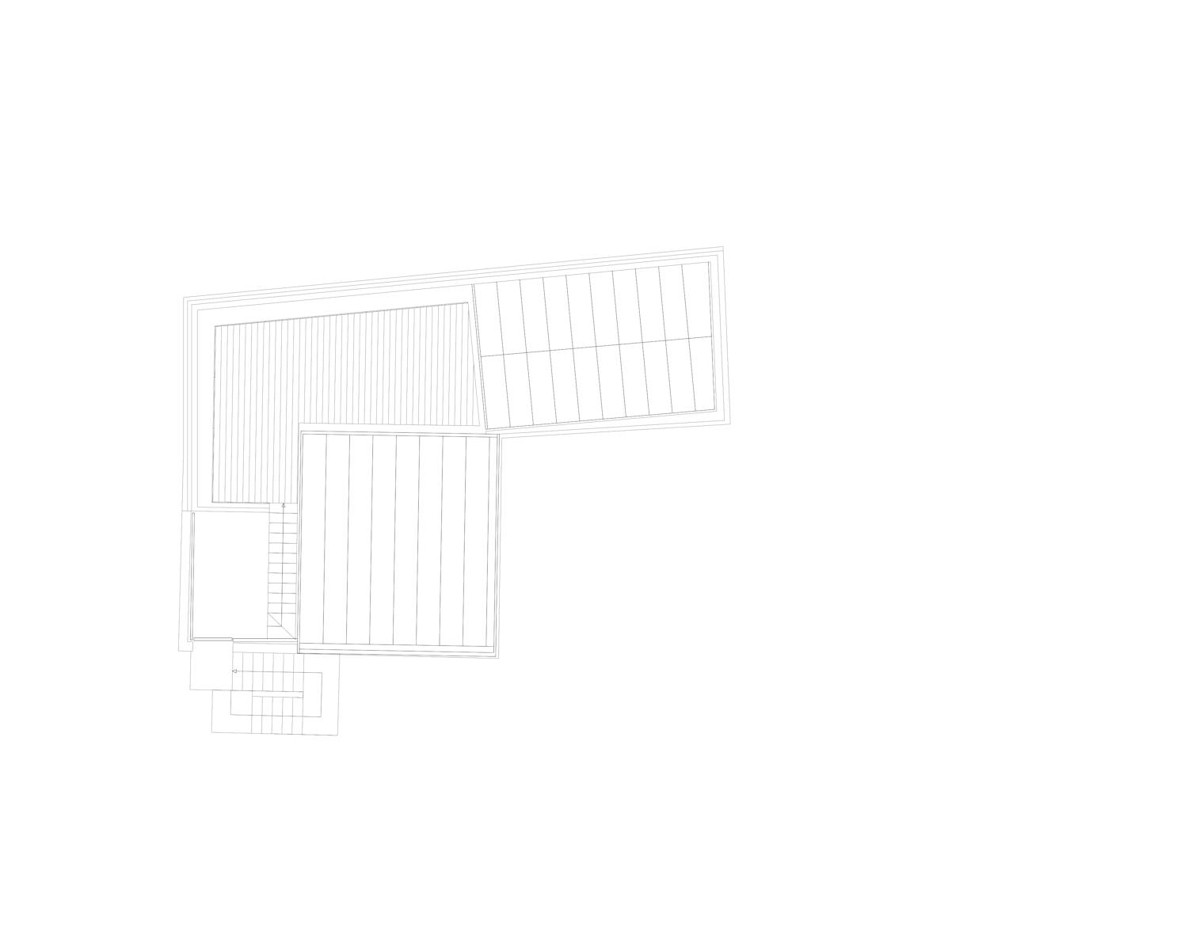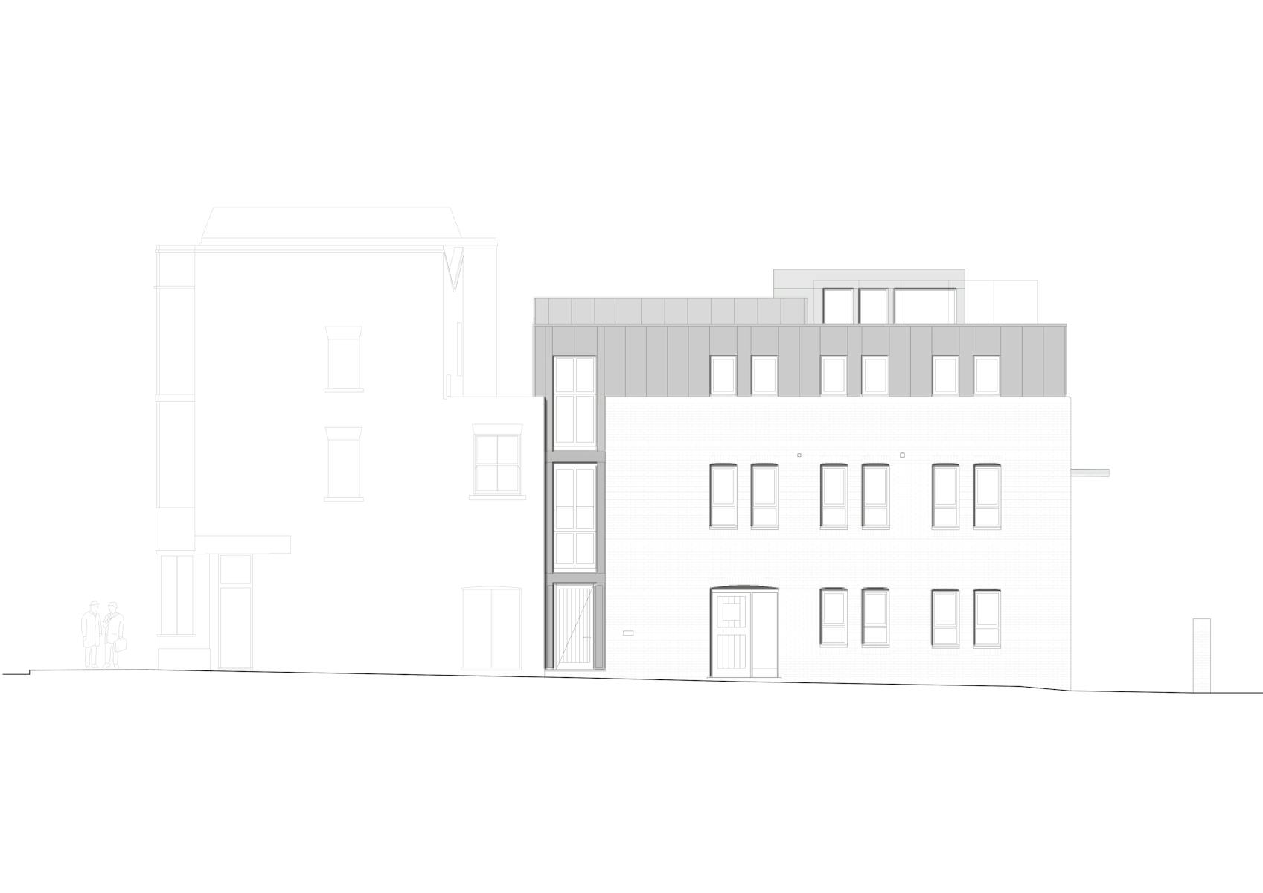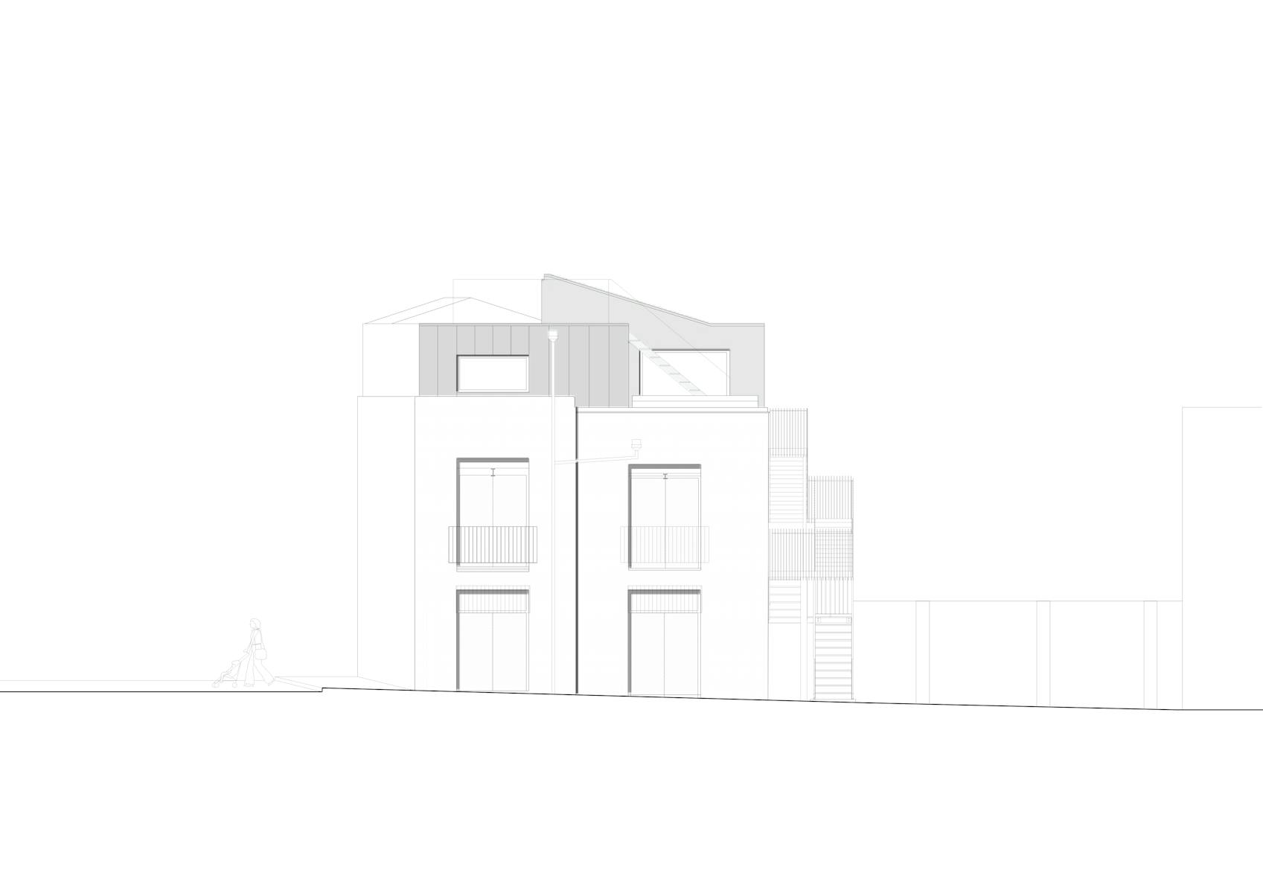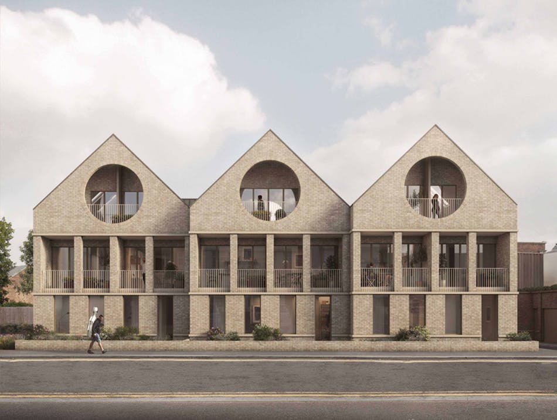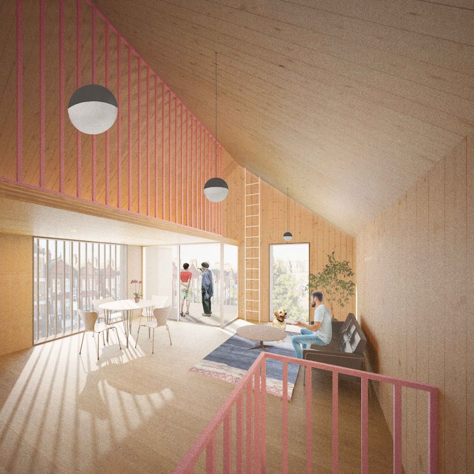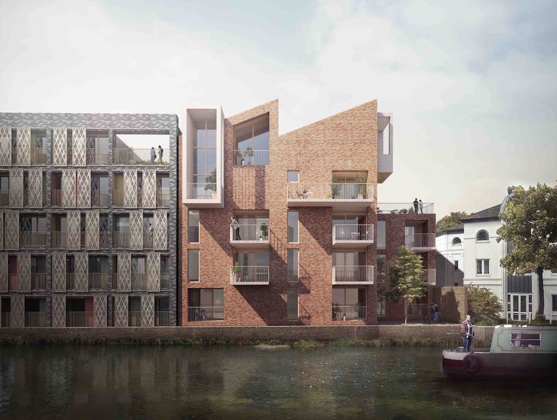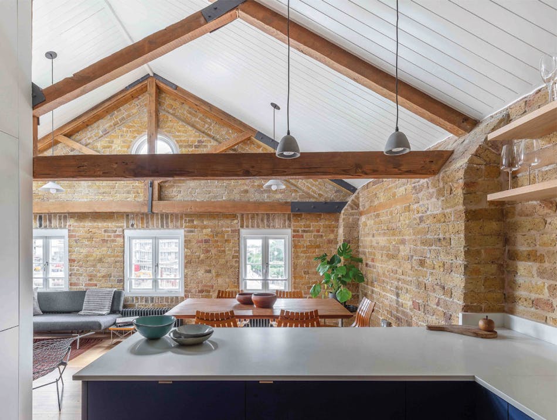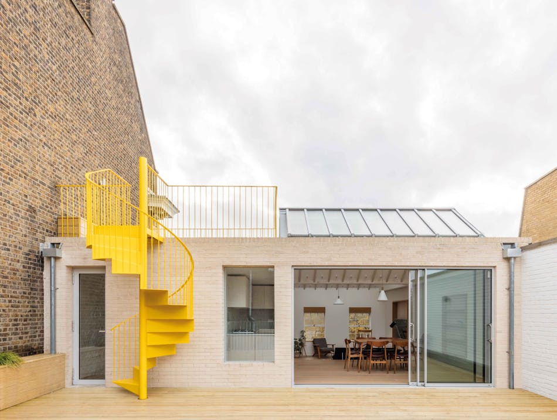How do you create flexible open plan living?
On a prominent location close to Broadway Market, one of London’s liveliest market streets, this brick-built warehouse has a restaurant on the ground floor which was retained throughout our build. Working with Weston Williamson Architects, we extended and reconfigured the upper floors into apartments, using a palette of materials that complements – and contrasts with – the existing structure.
'The simple roof forms crown the building and create playful internal angles and thresholds'
Unlocking the circulation was key. By adding an external stair, we were able to give more space to the first floor apartment and create a more efficient layout in the second floor flat, which has uninterrupted access. We opted for pre-weathered zinc for the external cladding, wrapping it up and around the front façade of the warehouse, knitting it back to the original masonry structure through the carefully considered placement of the windows. Photovoltaics and an air source heat pump are integrated into the design.
