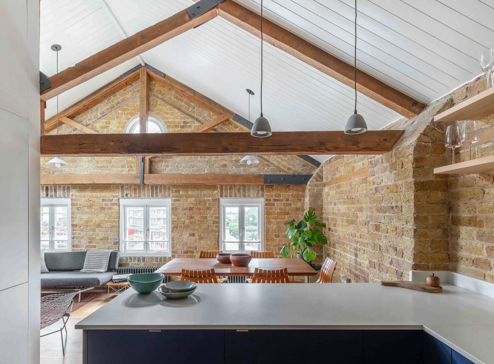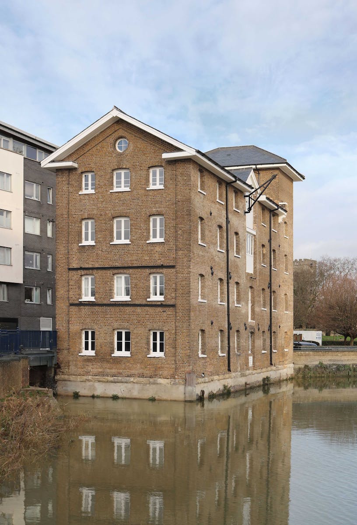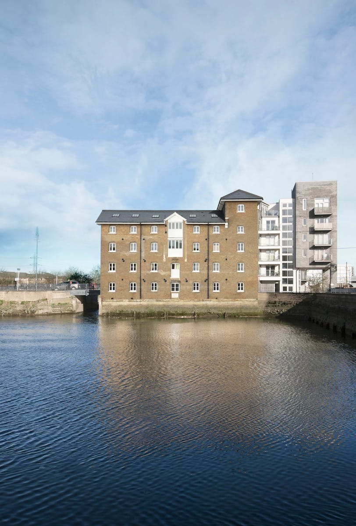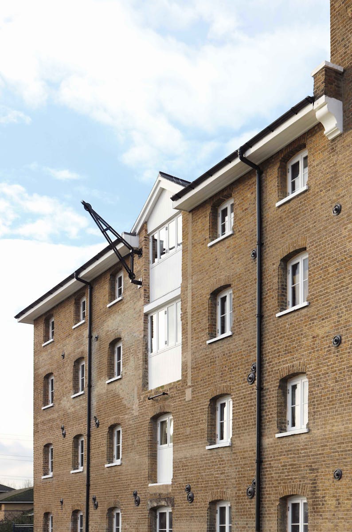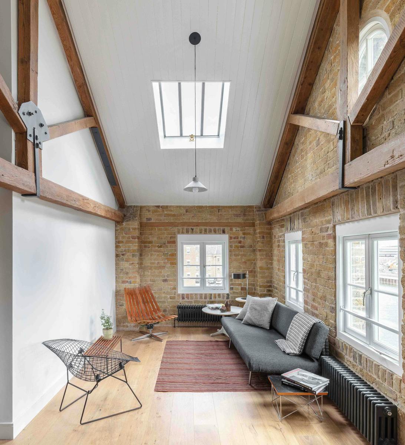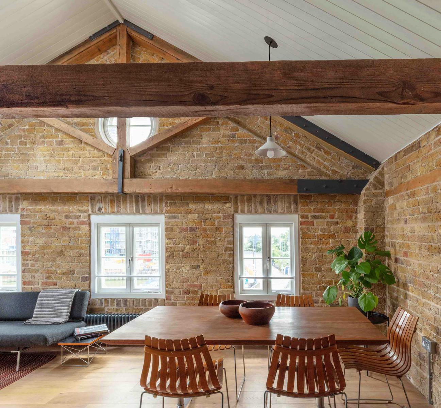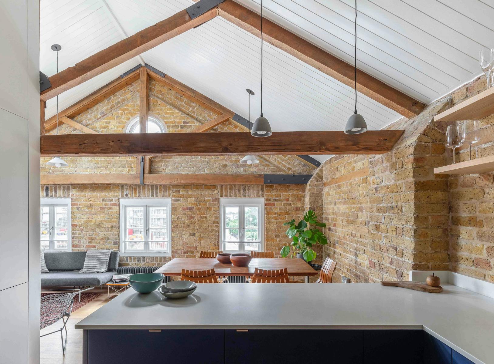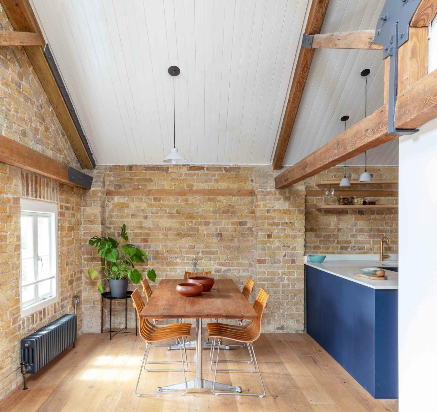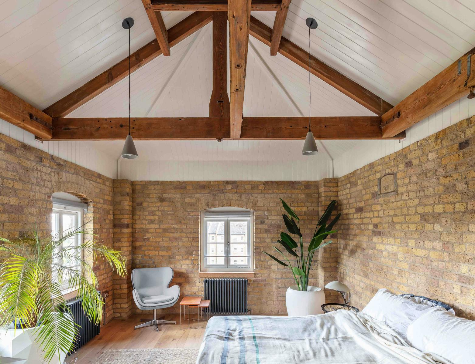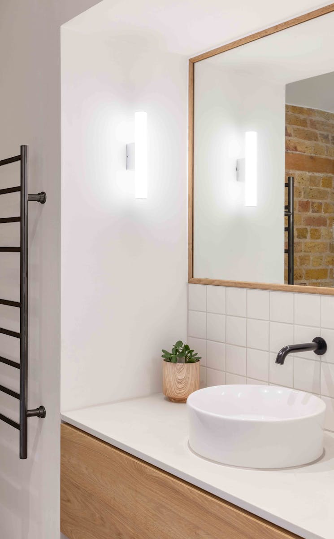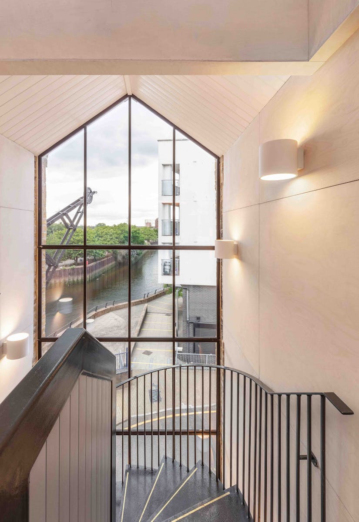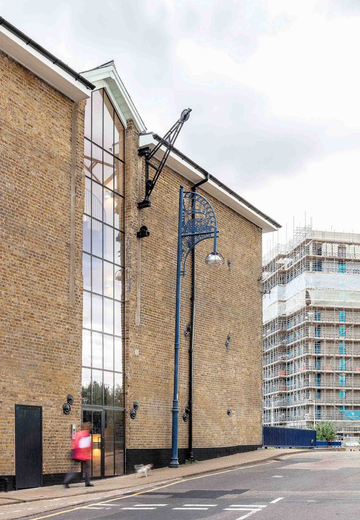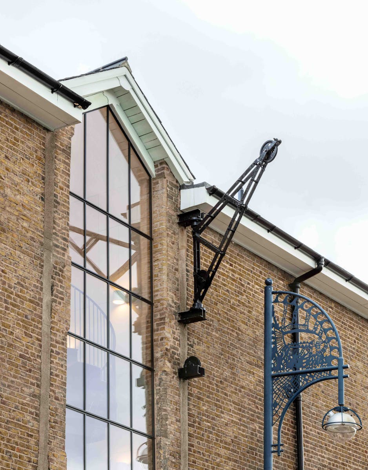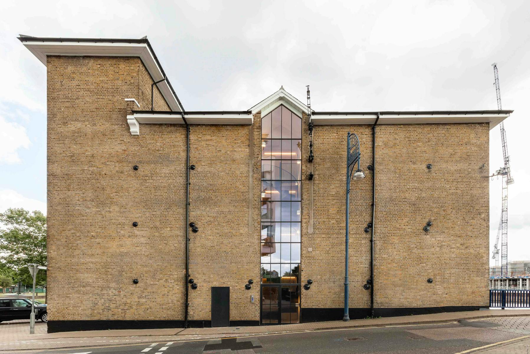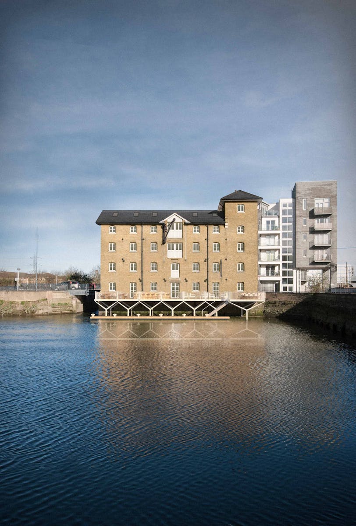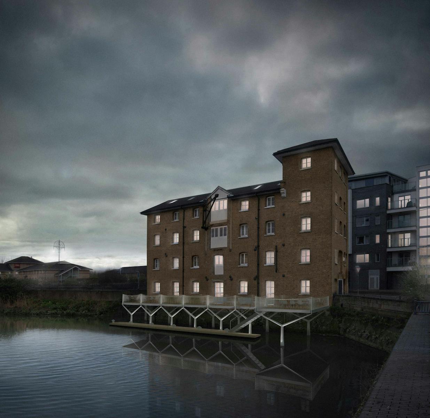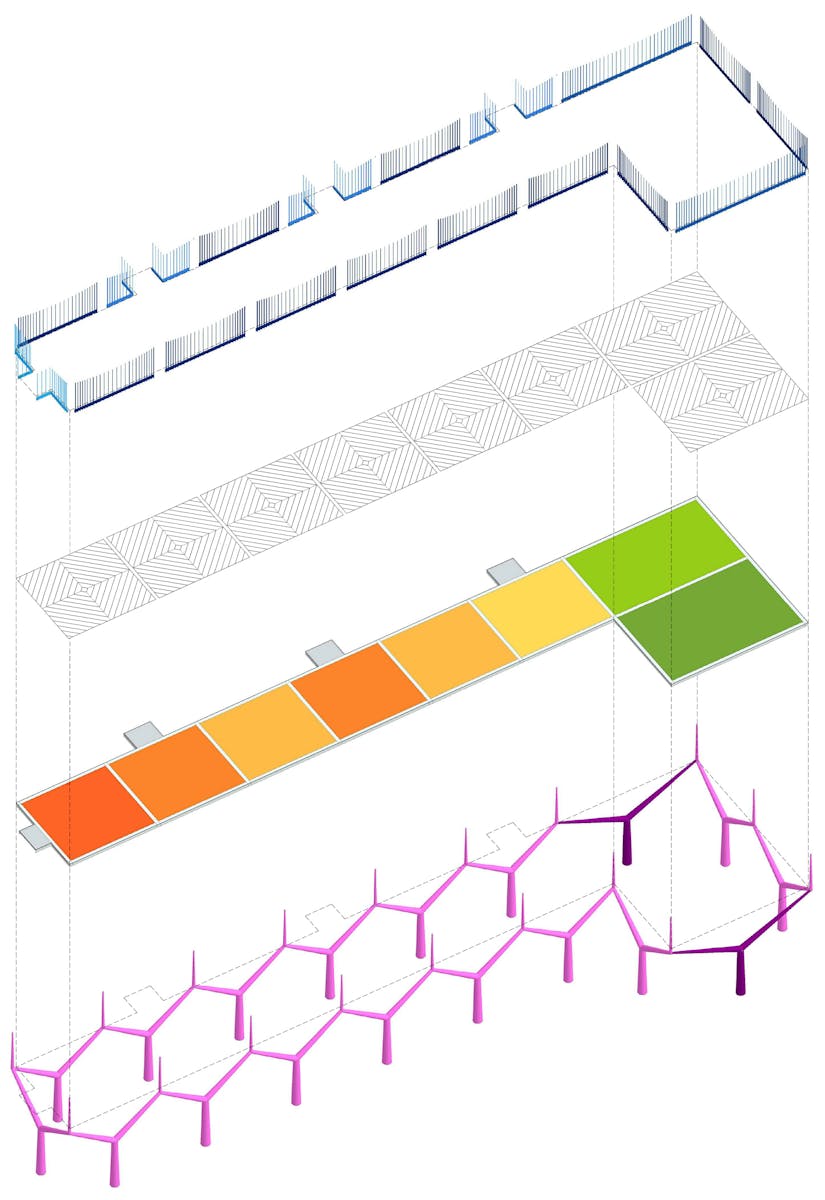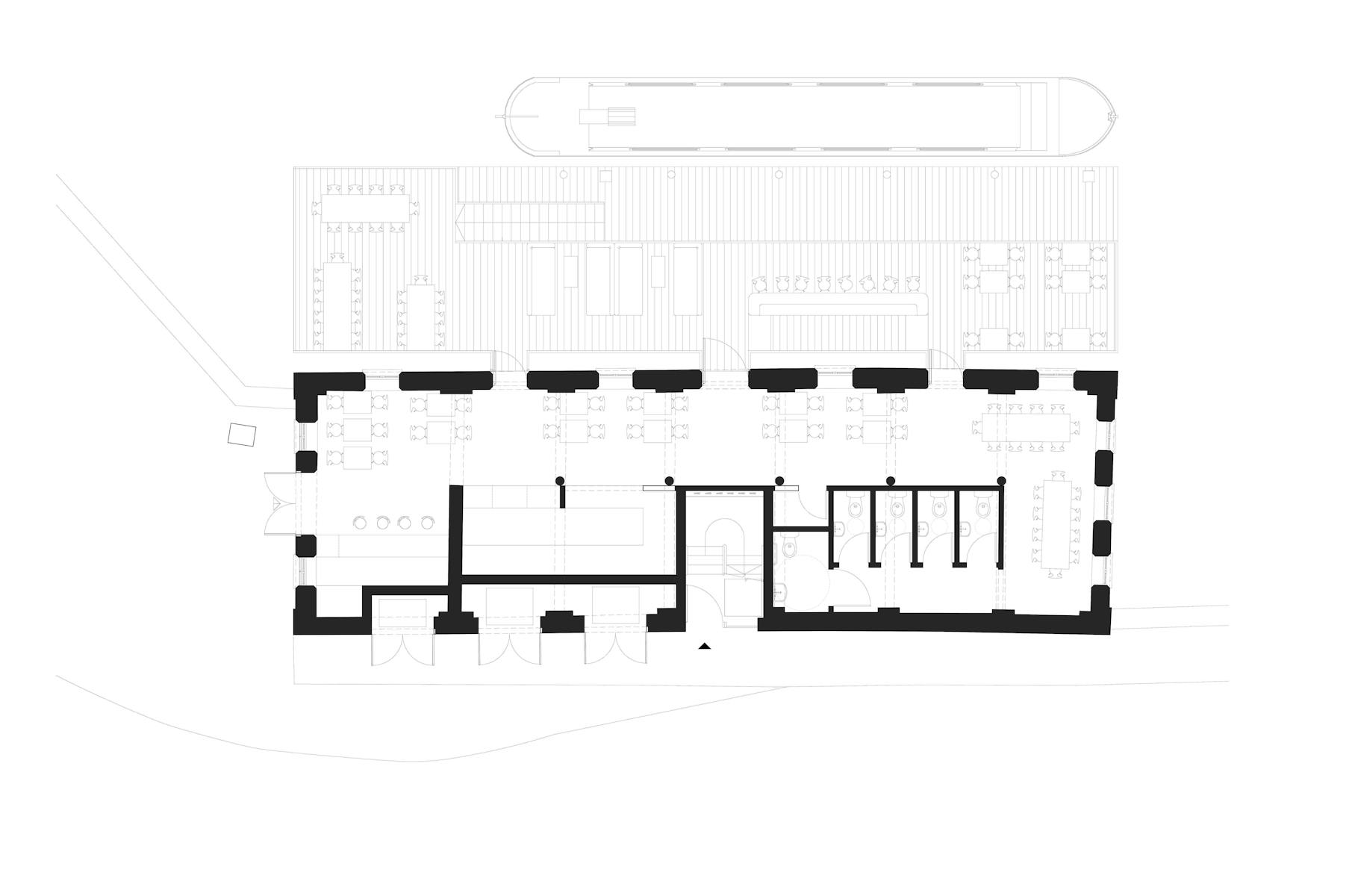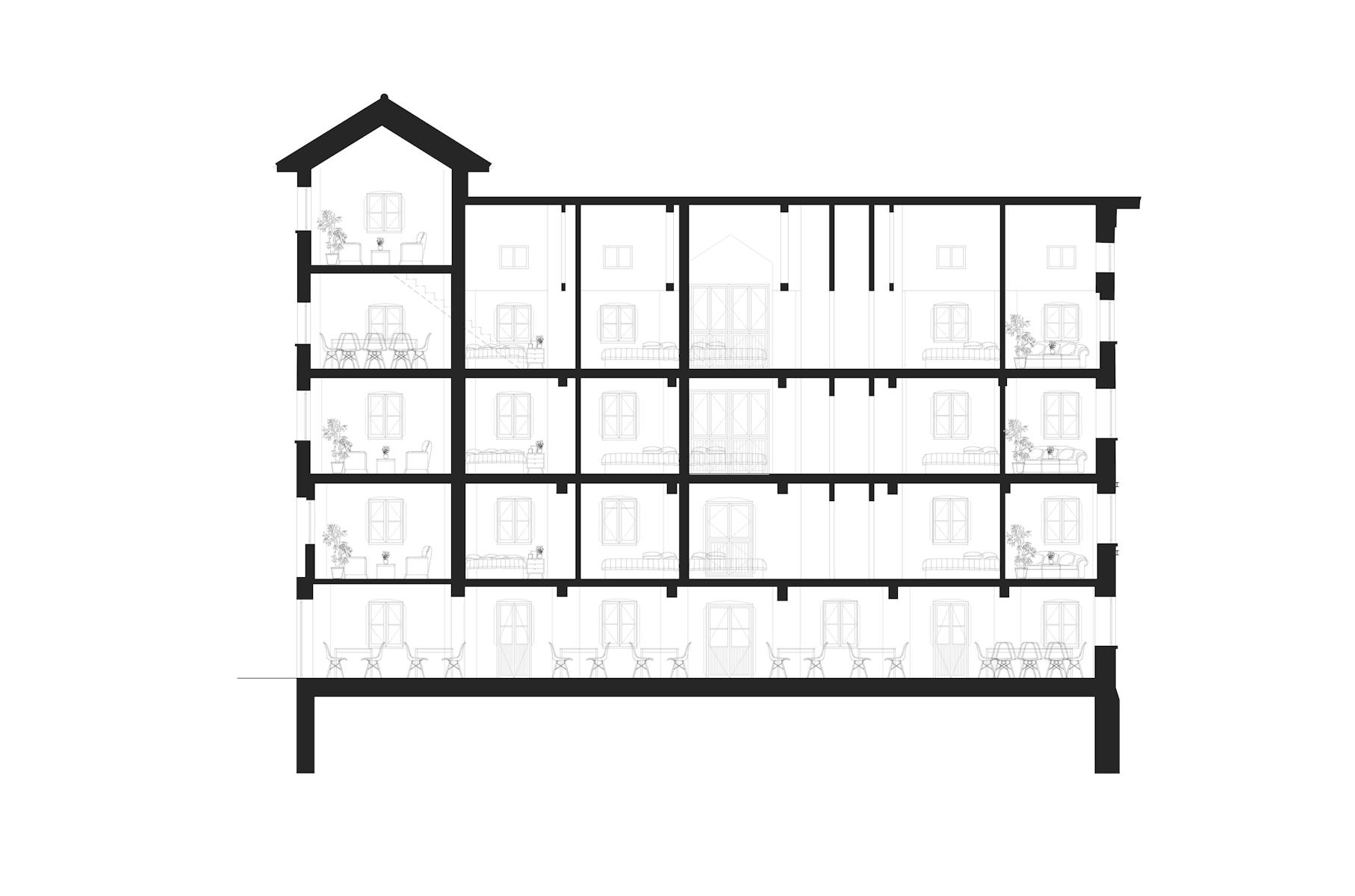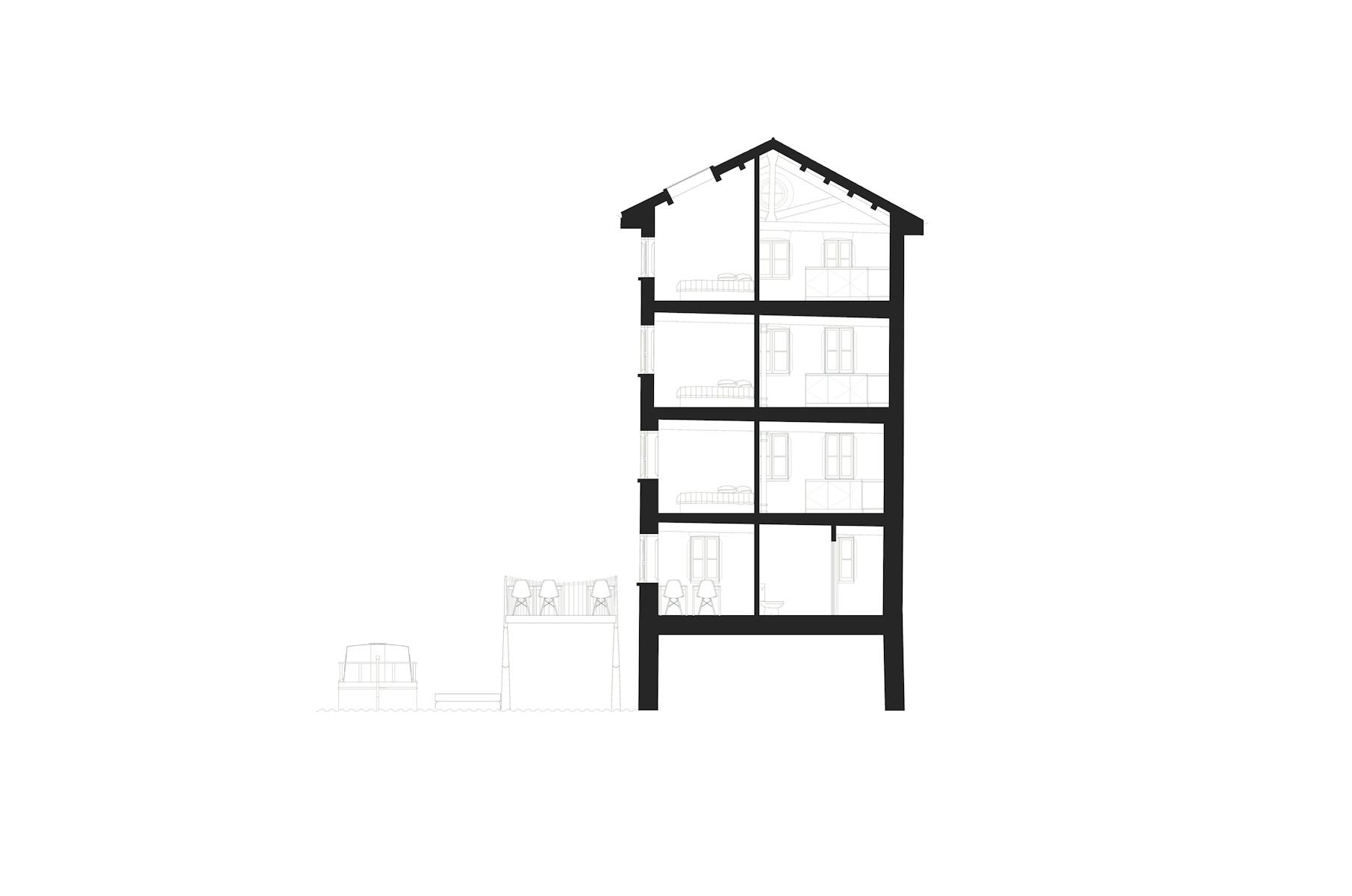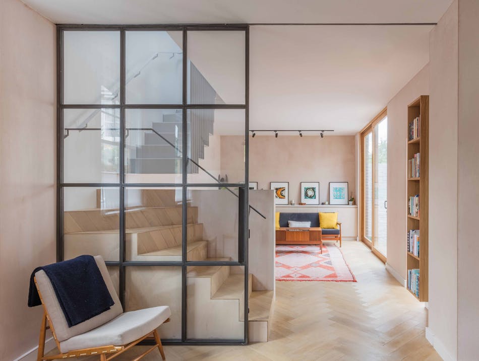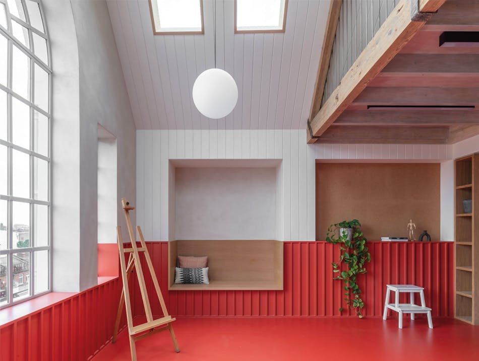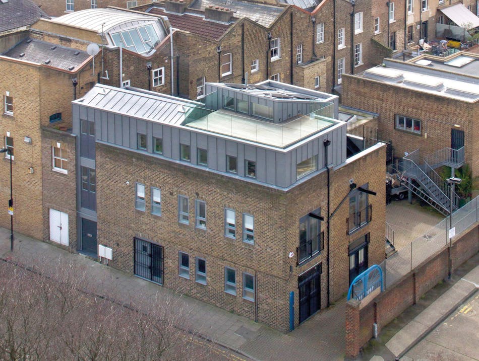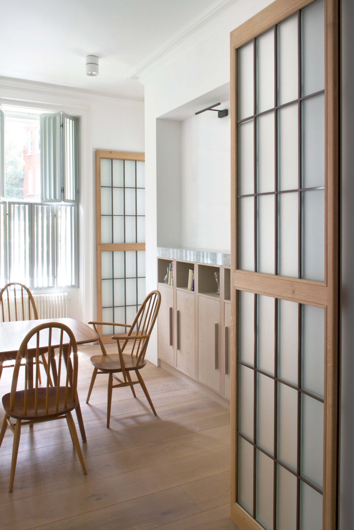Is it possible to give redundant industrial buildings fresh relevance?
This Grade II-listed granary building in Barking, east London, was once at the heart of a thriving industrial port on the River Roding, a tributary of the Thames. Built in 1870 but no longer in use, it became a storage space. Our project aimed not only to retain its original character, but to give it new relevance, connecting it to other recent developments in the setting of the Town Quay. Alongside the restoration of its heritage features, we created six new apartments on the upper floors. As part of phase 2 of the project, the ground floor will become a restaurant with a deck and pontoon over the river.
'We looked to respect the spirit of the original building by making sensitive interventions with a light touch'
We collaborated very closely with the local council, the Port of London Authority, engineers and heritage consultants to get a full understanding of the parameters for design. With the exterior and Italianate roof restored, we designed the deck and pontoon as lightweight interventions sitting off the main structure, giving them an ephemeral quality as they are reflected in the Mill Pool.
