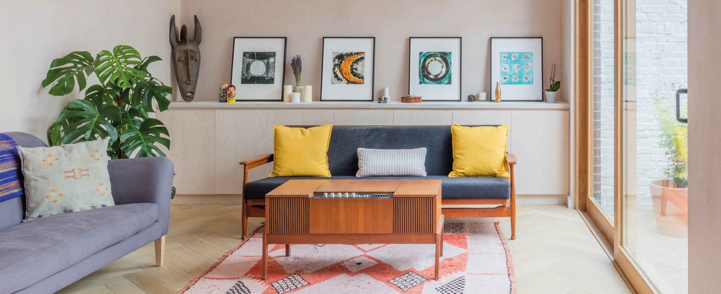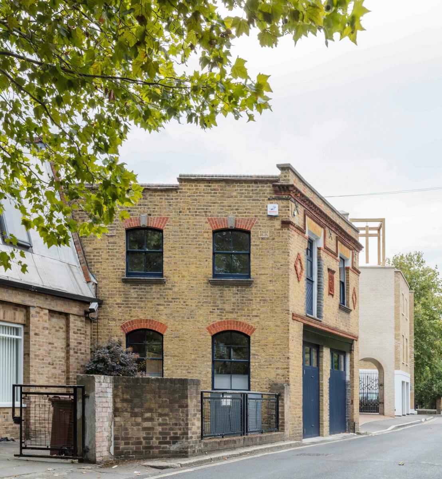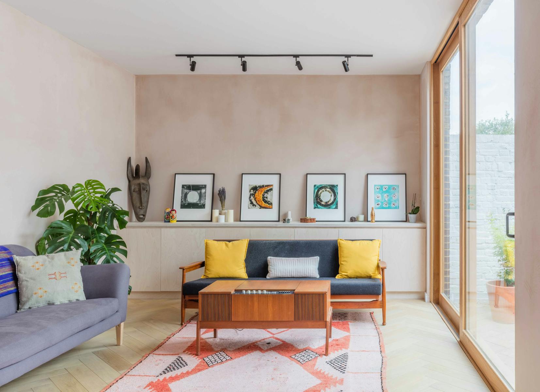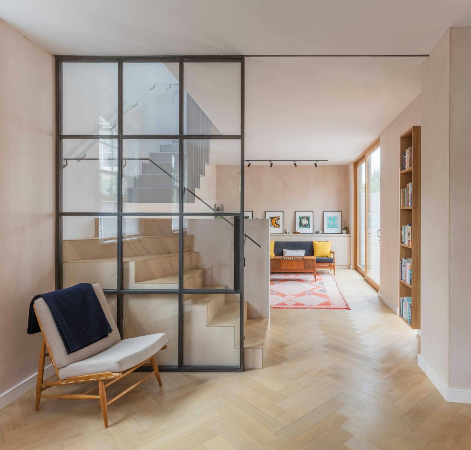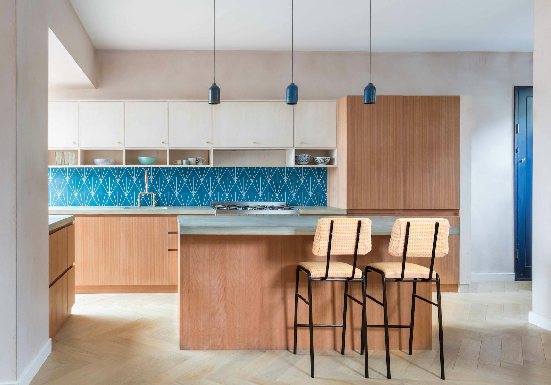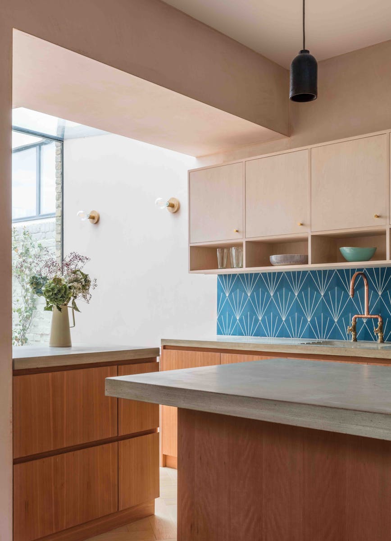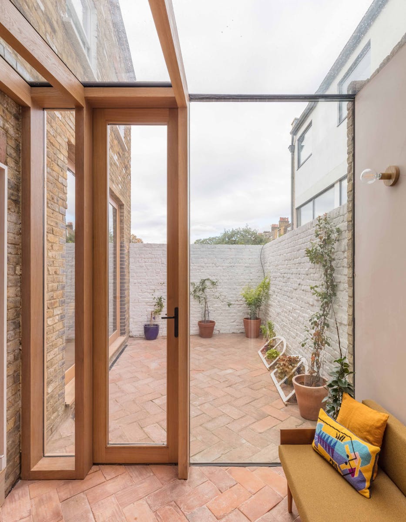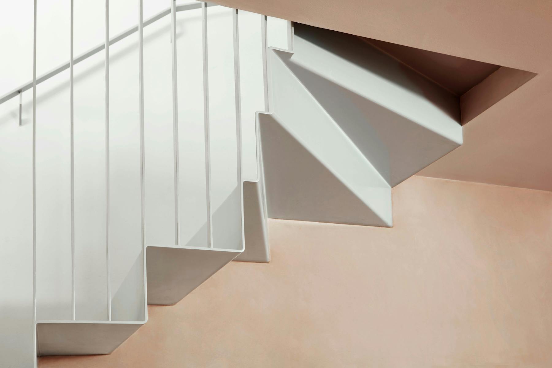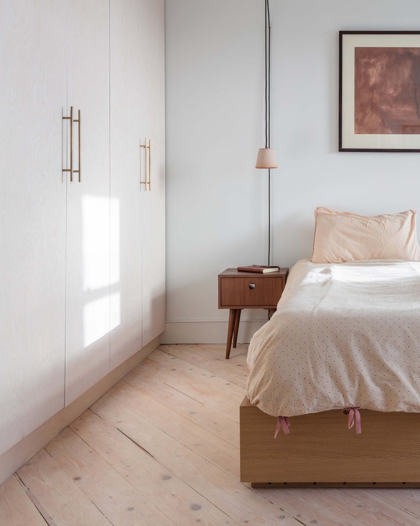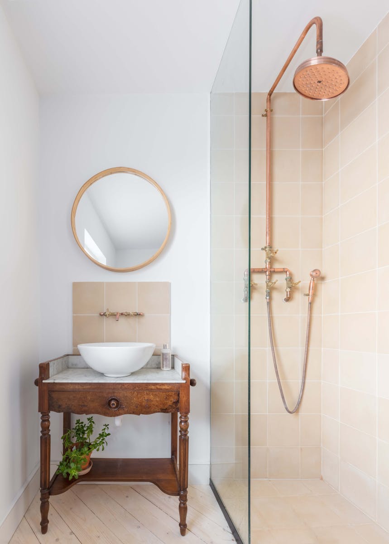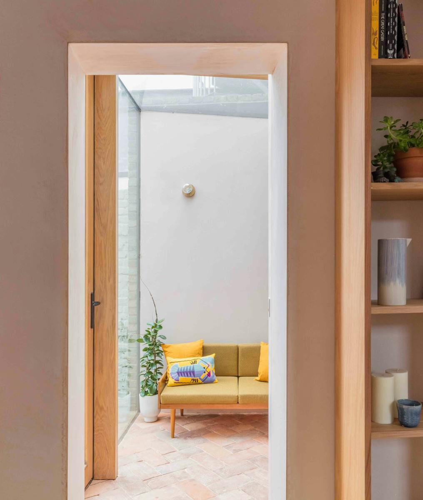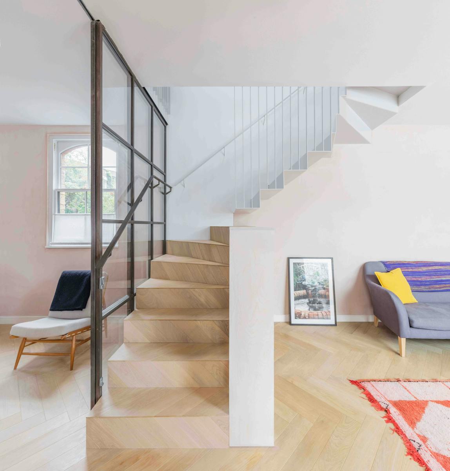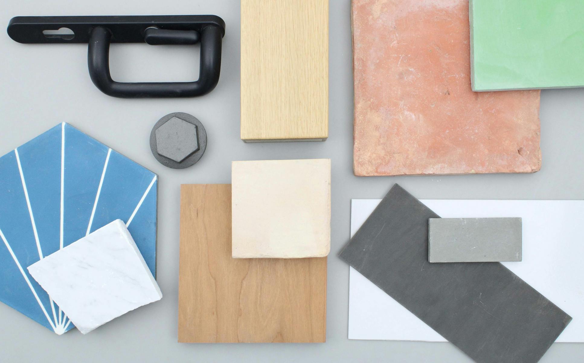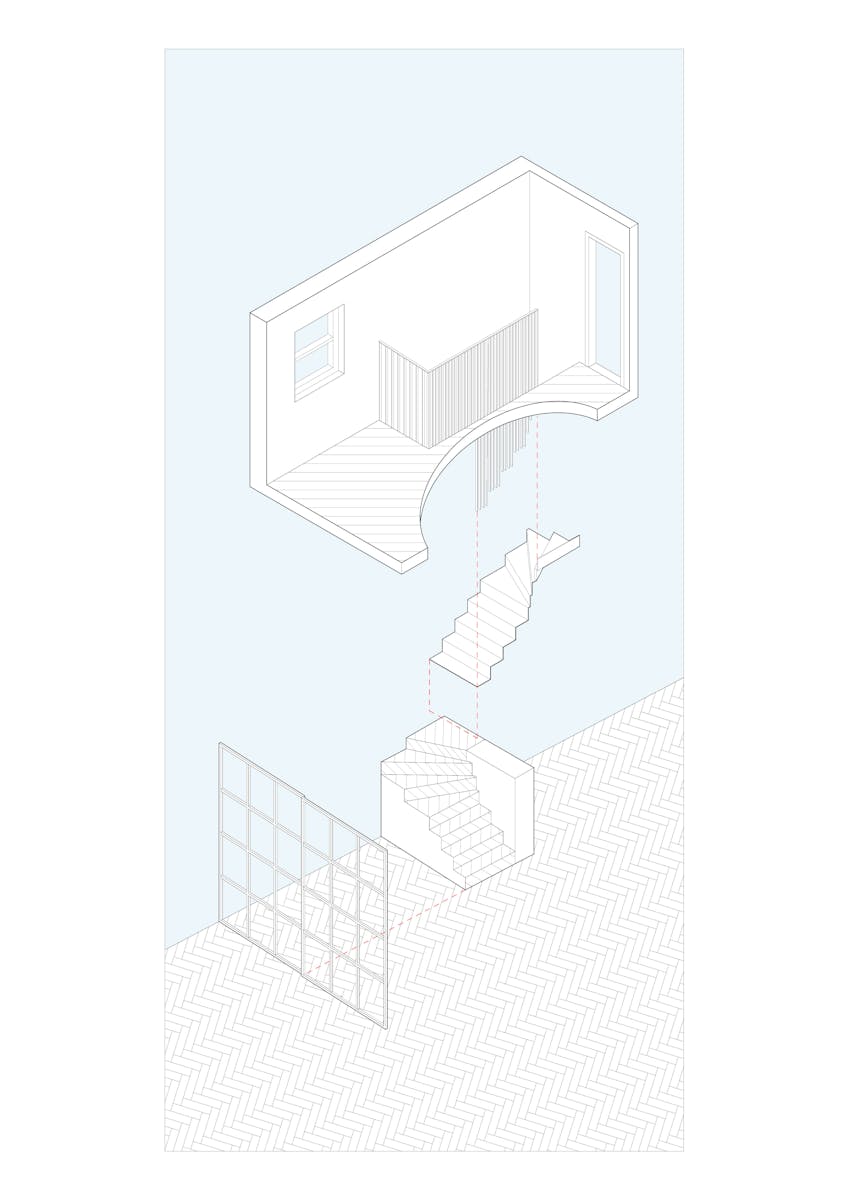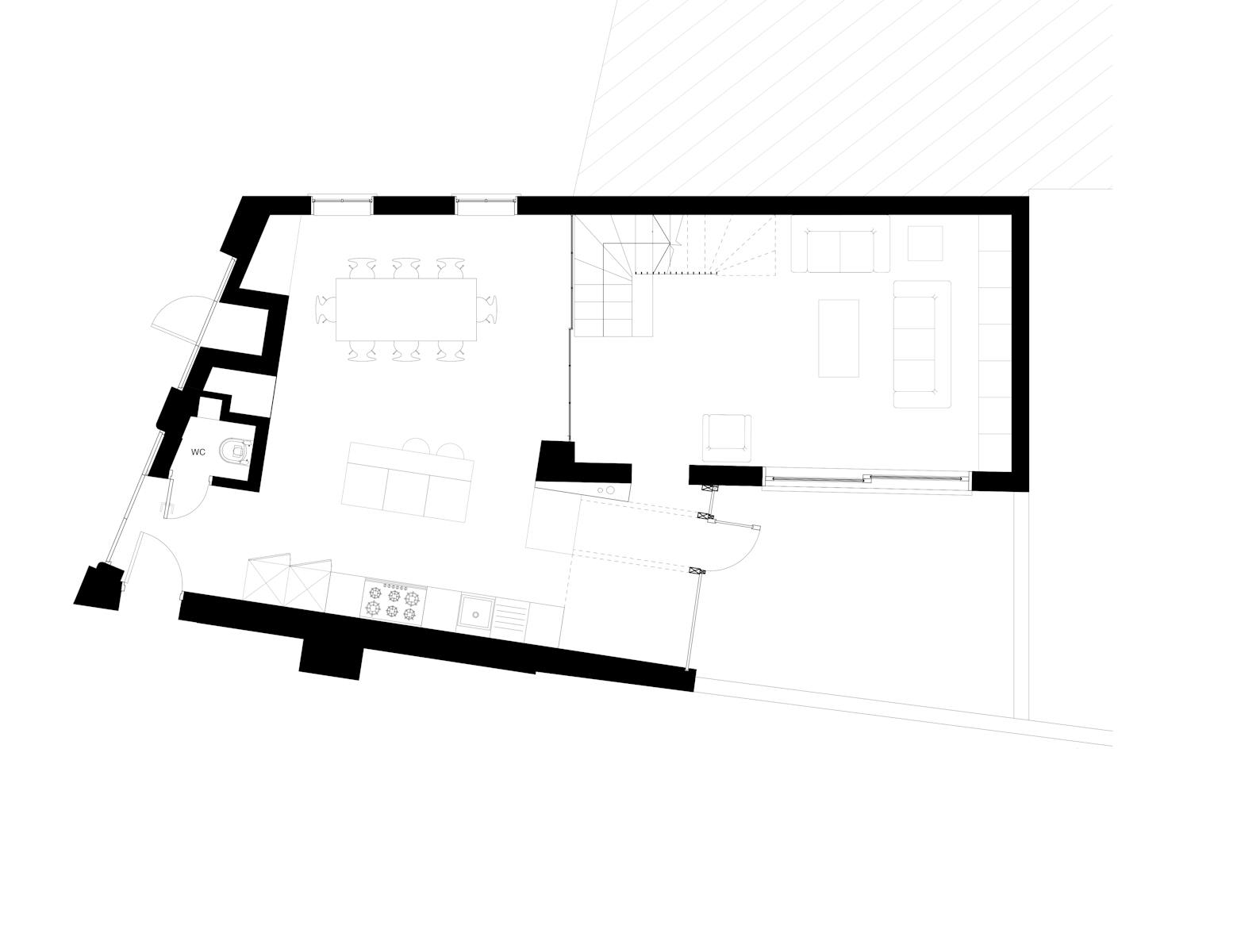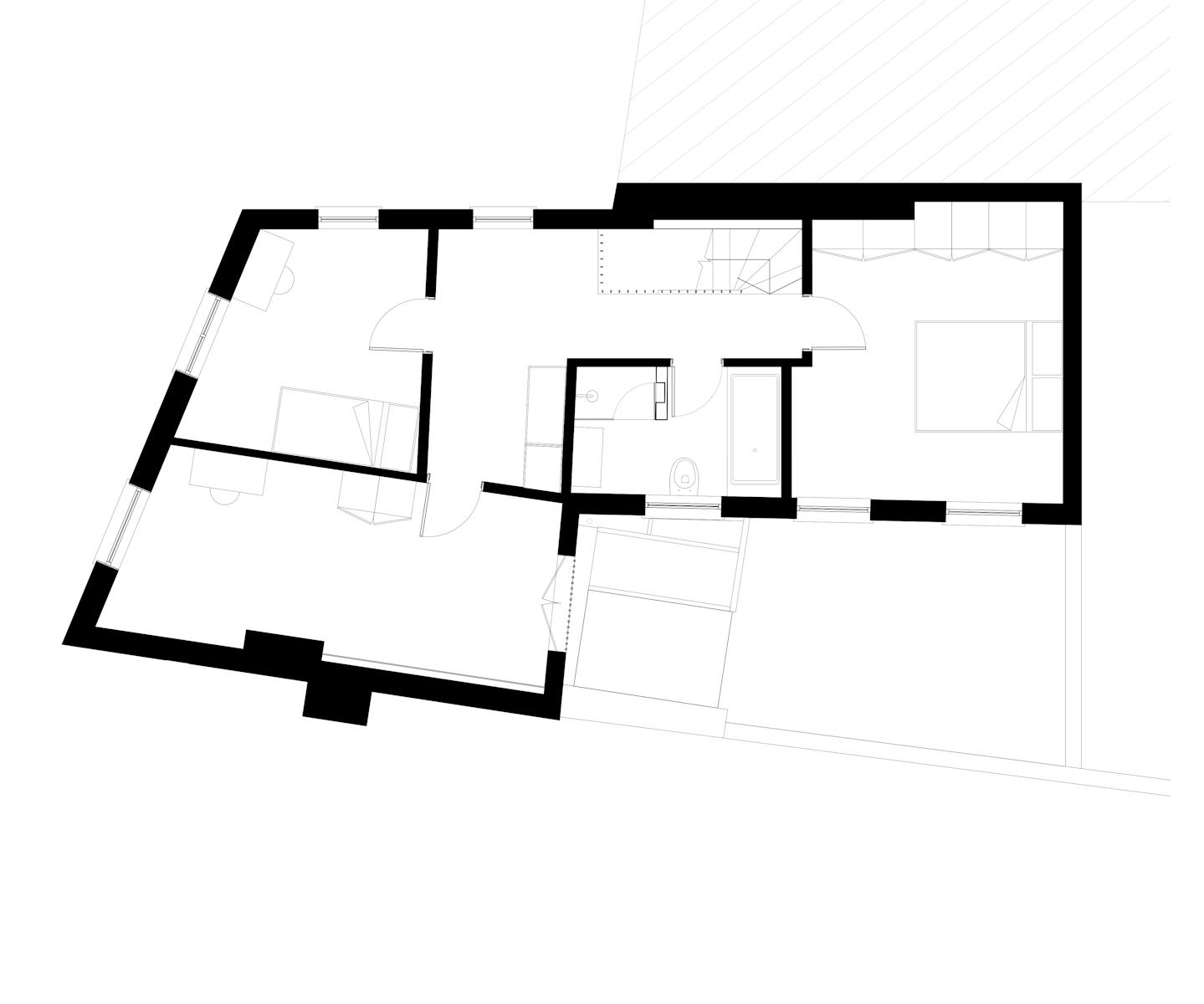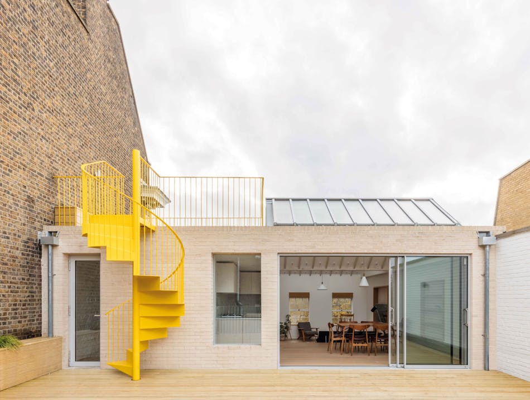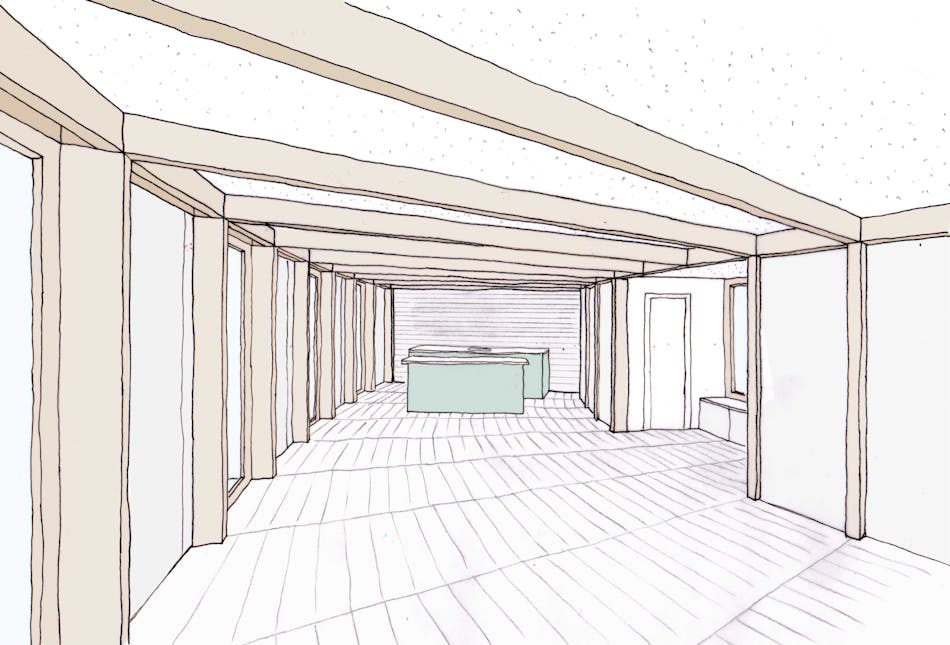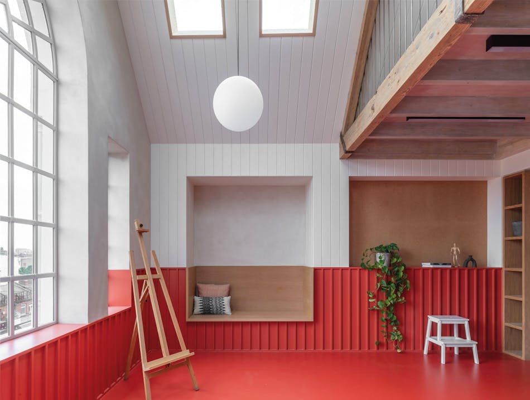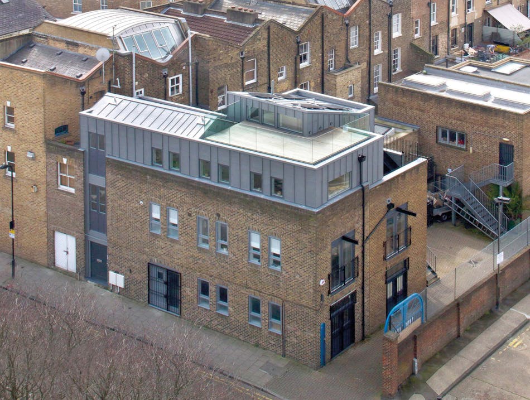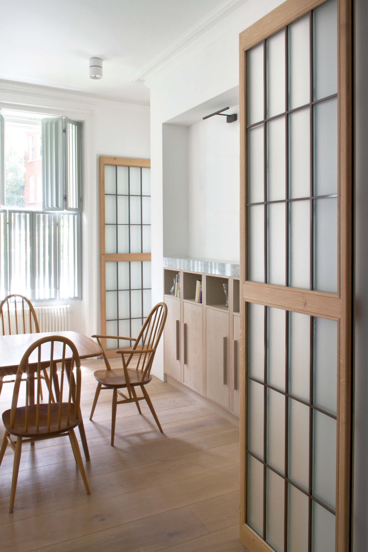Can you add more character to an already characterful building?
A late Victorian coach house, this building in Camberwell, south London, had remained untouched for thirty years, with a layout that still had echoes of its original arrangement: stable windows on the ground floor for horses and cart, and a first-floor fireplace in the coachman’s room. The historic patina was palpable, in the decorative brickwork, friezes and original timber hayloft doors.
'Our functional family house complements the building’s architectural spirit'
Our refurbishment and reconfiguration of the building began by creating an open-plan living space on the ground floor, maximising the volumes and sense of connection in this otherwise modestly sized house. We added a small extension – a garden room built with a light touch, with floor and wall finishes continuing from the inside out. Throughout, we celebrated natural, untreated materials, finished with a handmade texture and grain. Many of them are reclaimed, including oak for the floor and doors and eco-concrete (with recycled aggregate) for the worktops.
