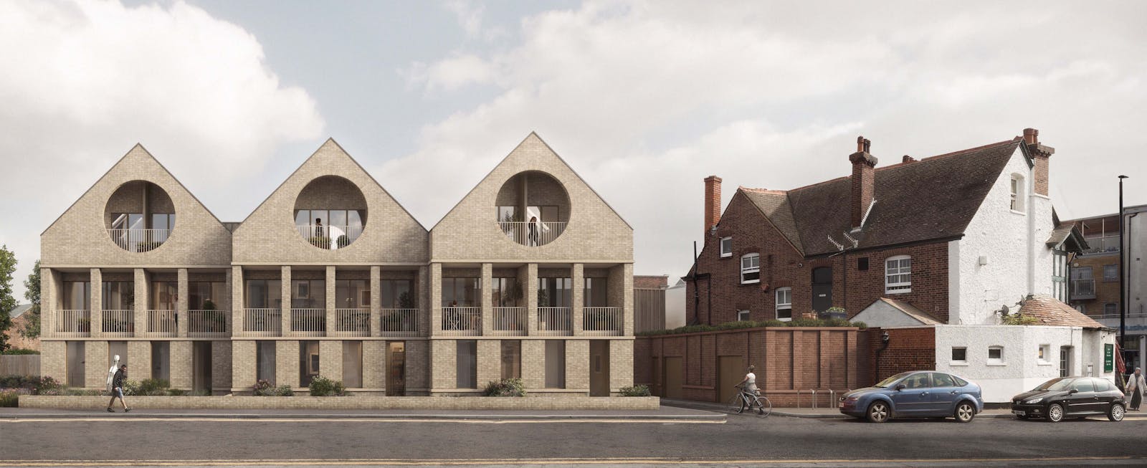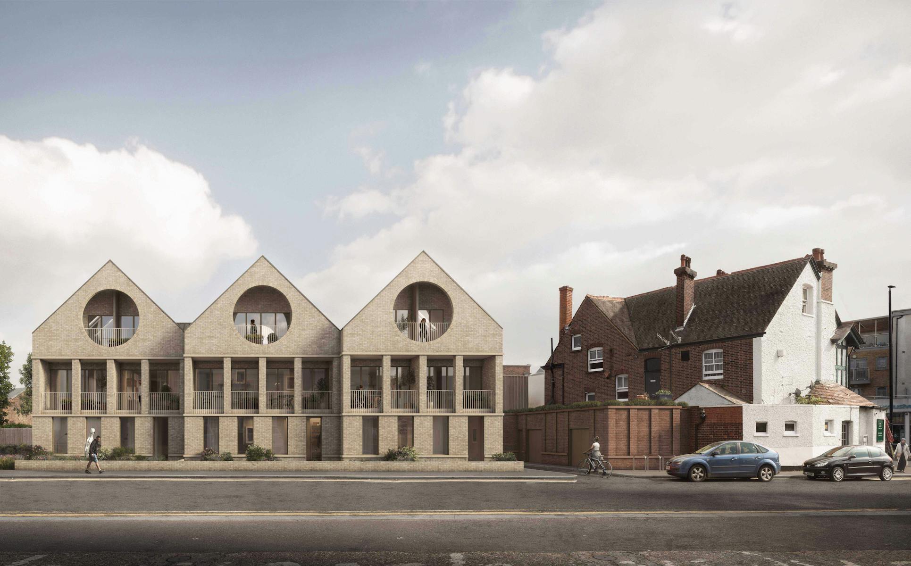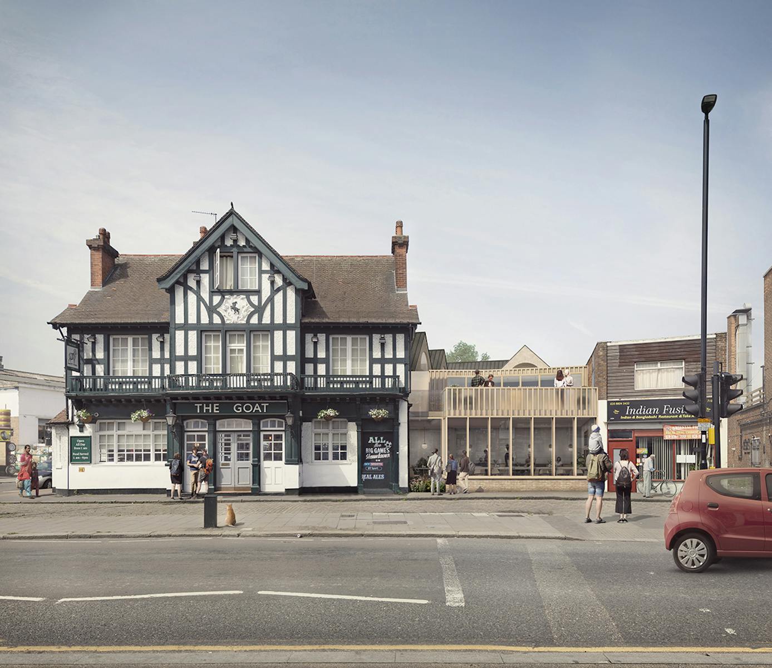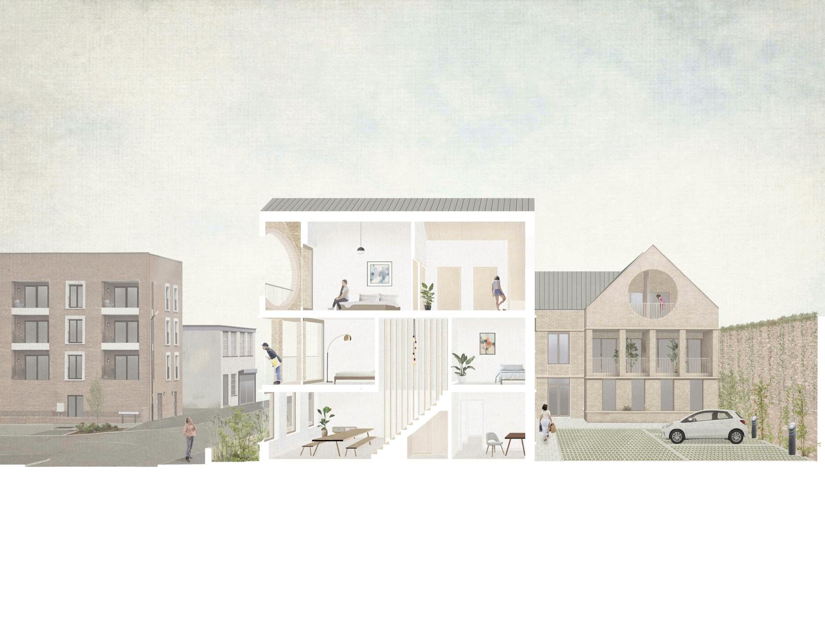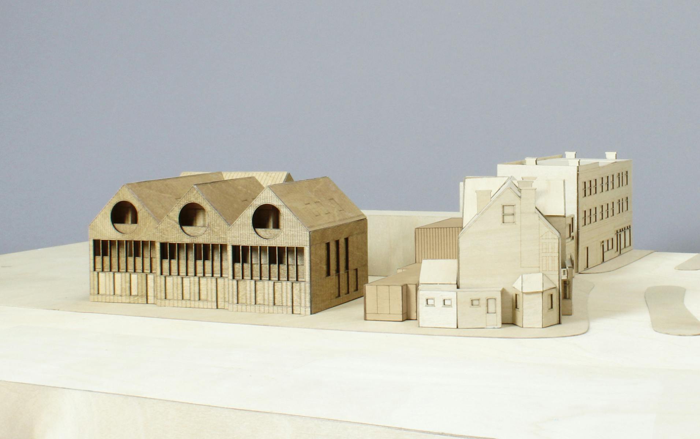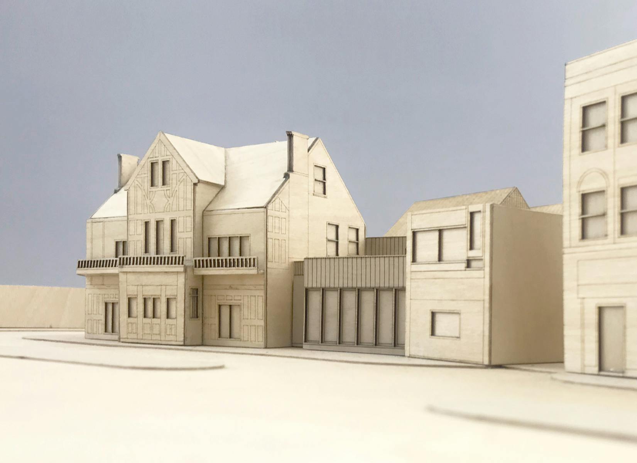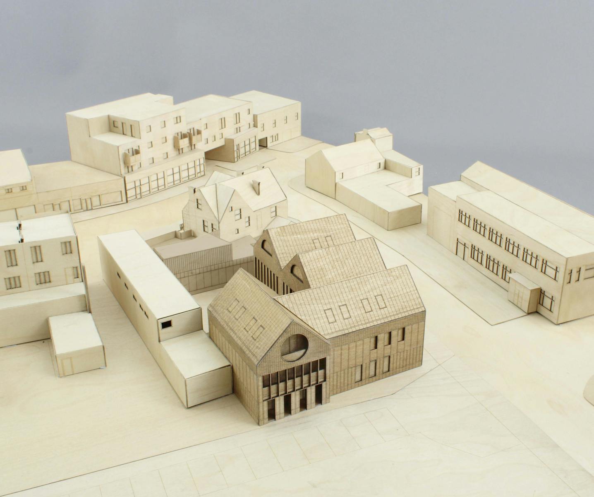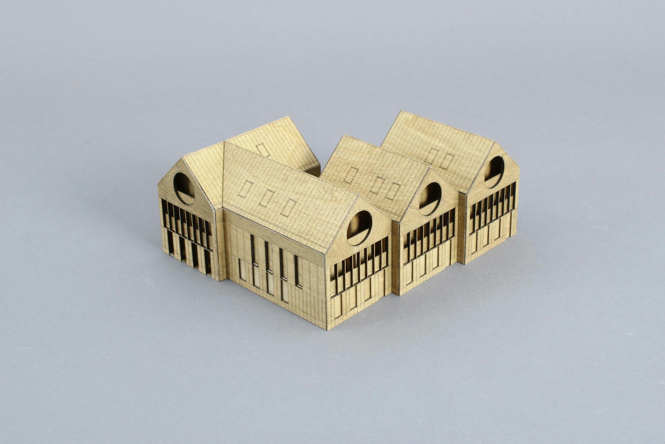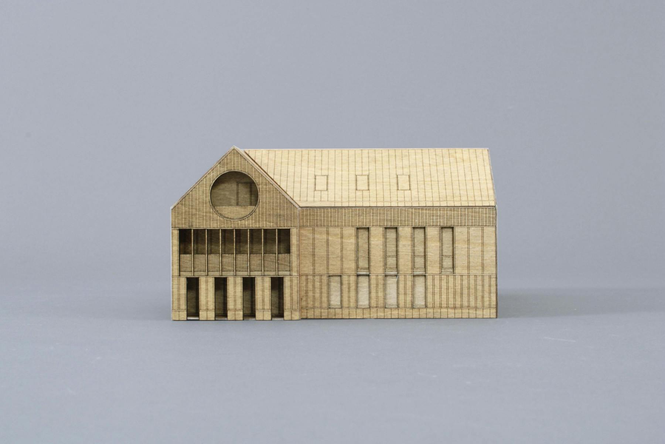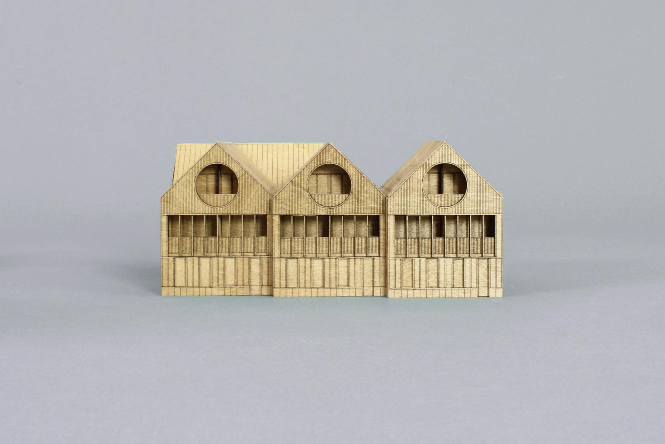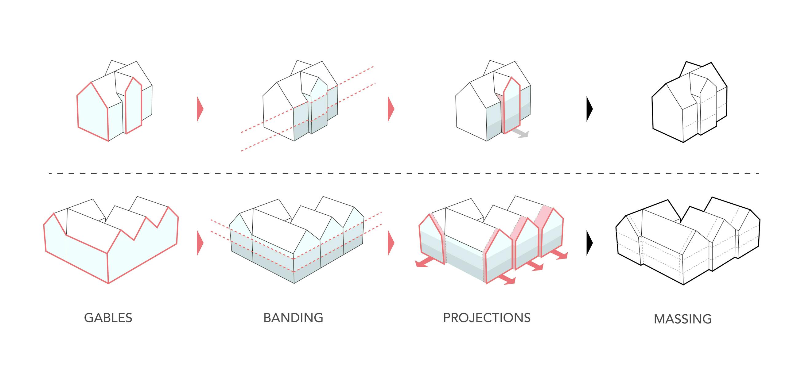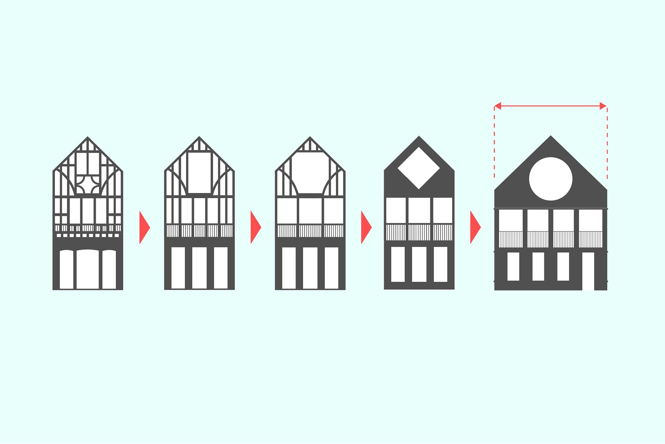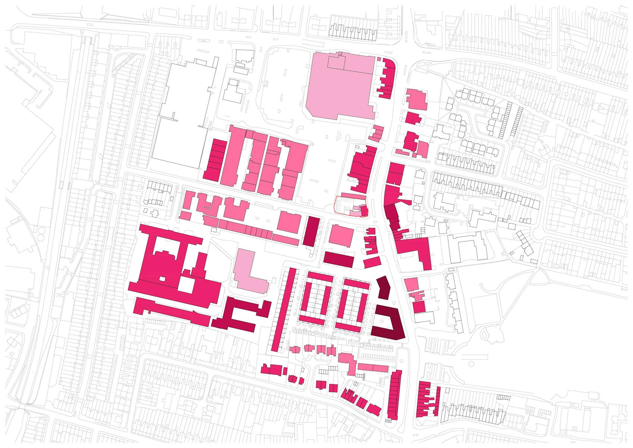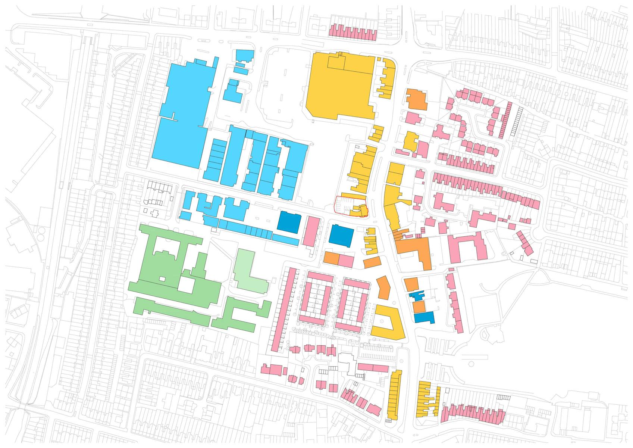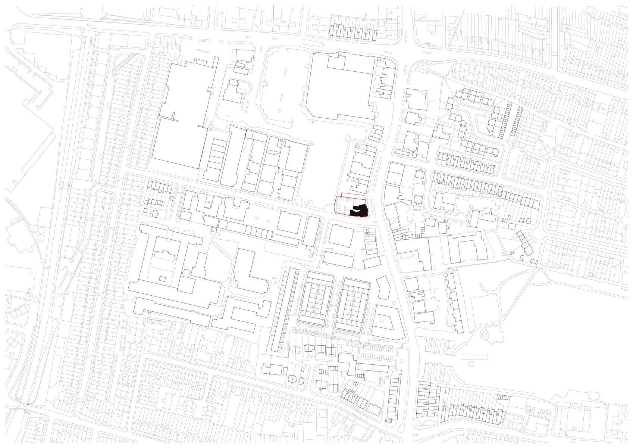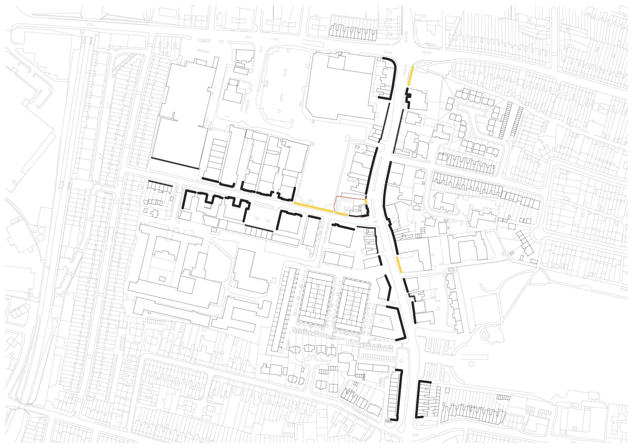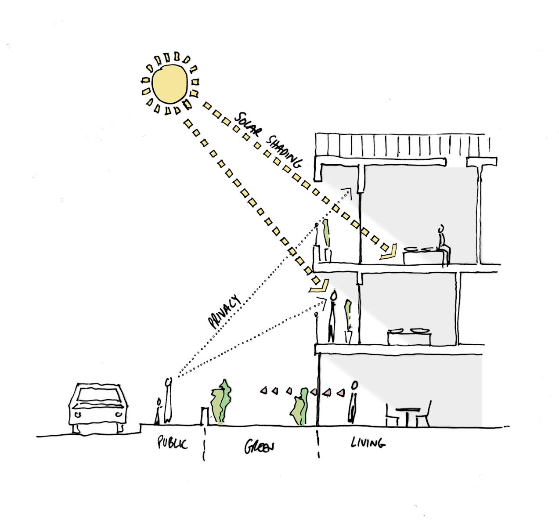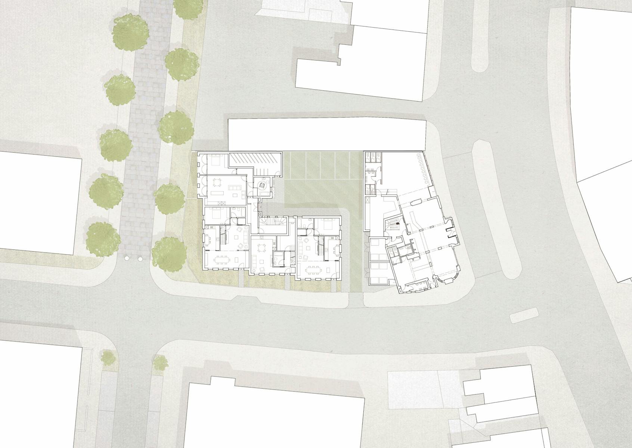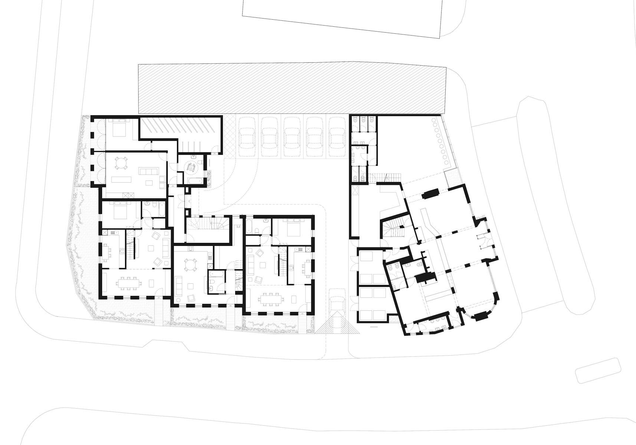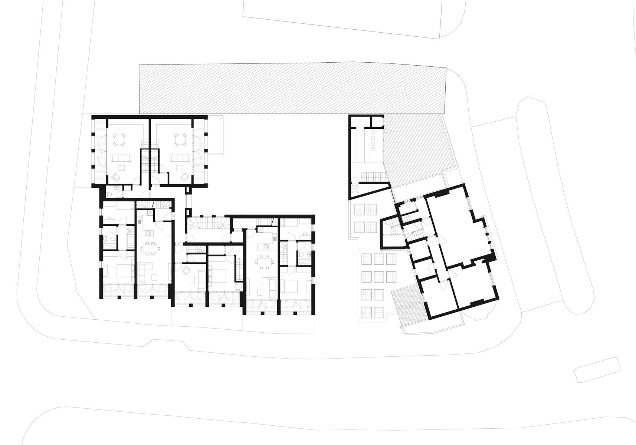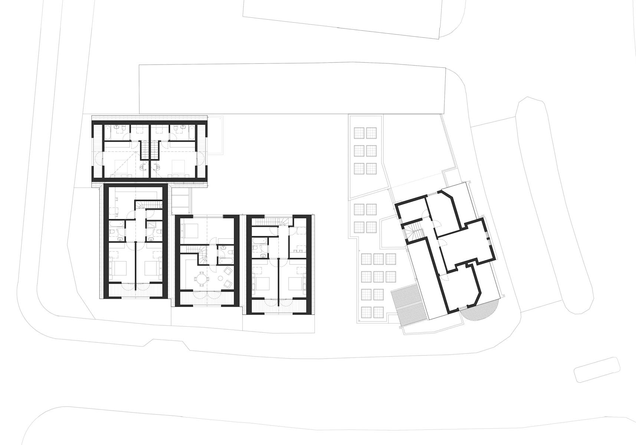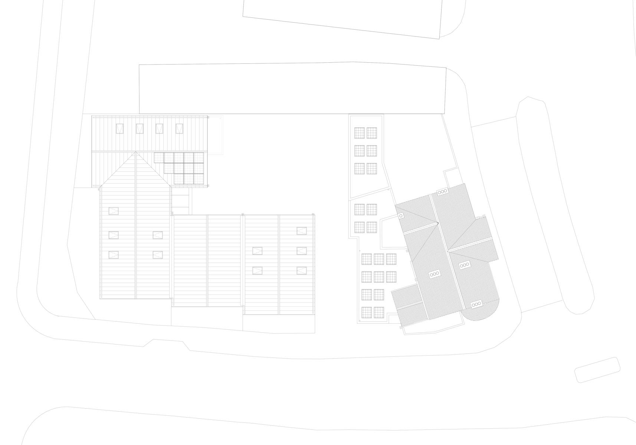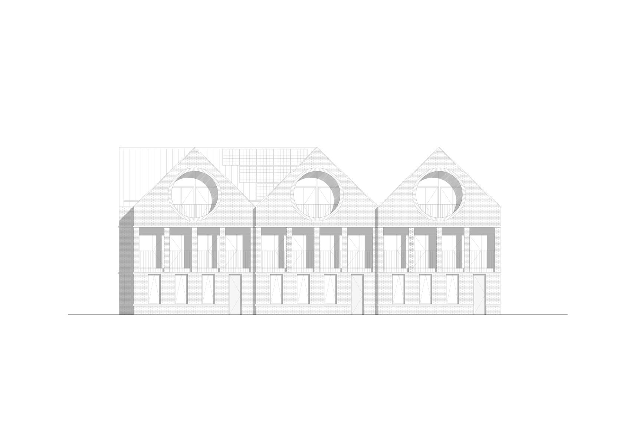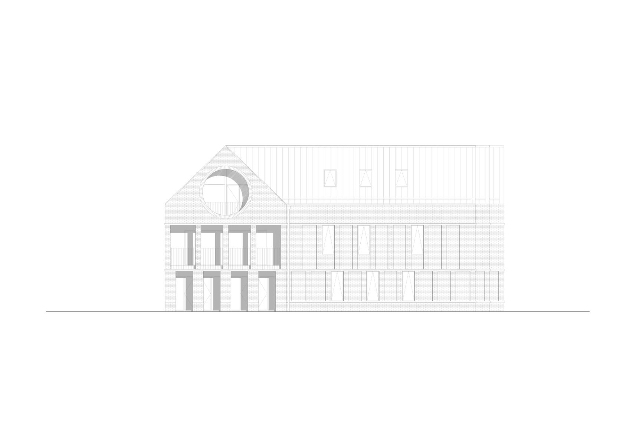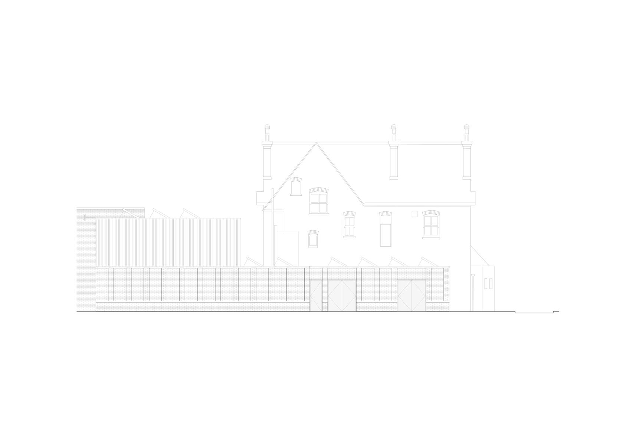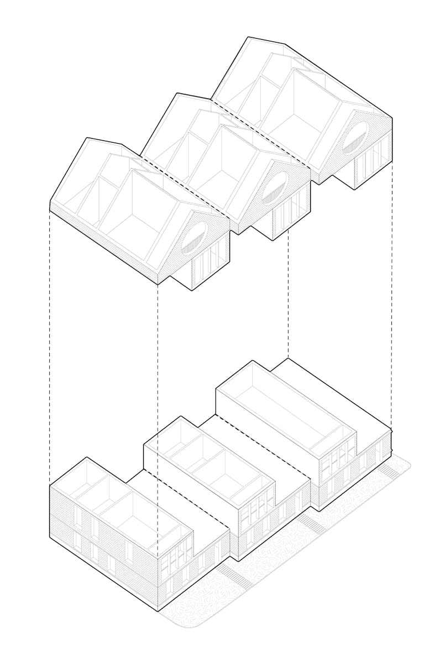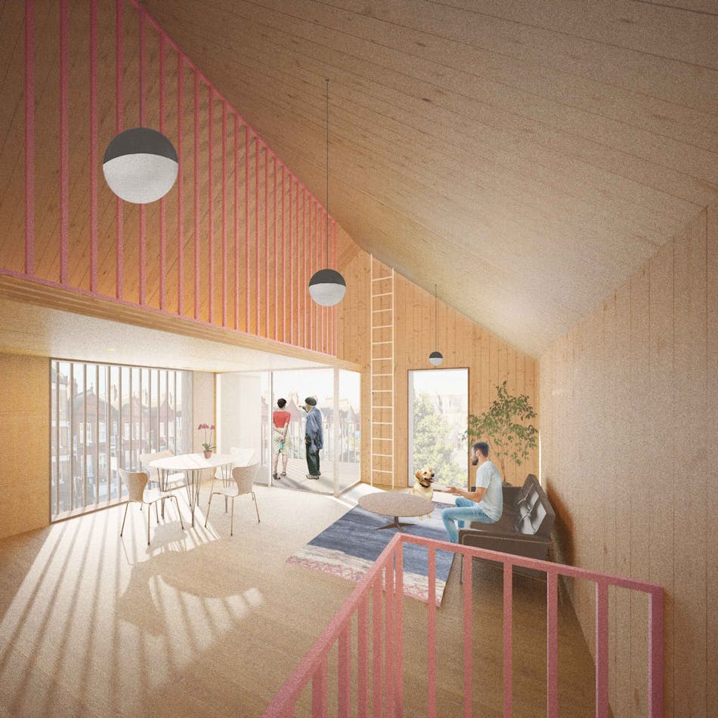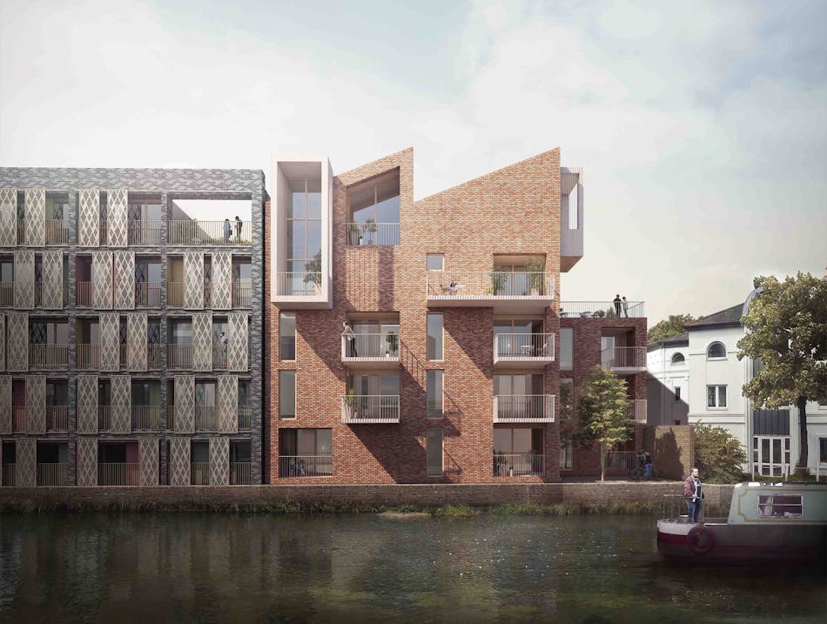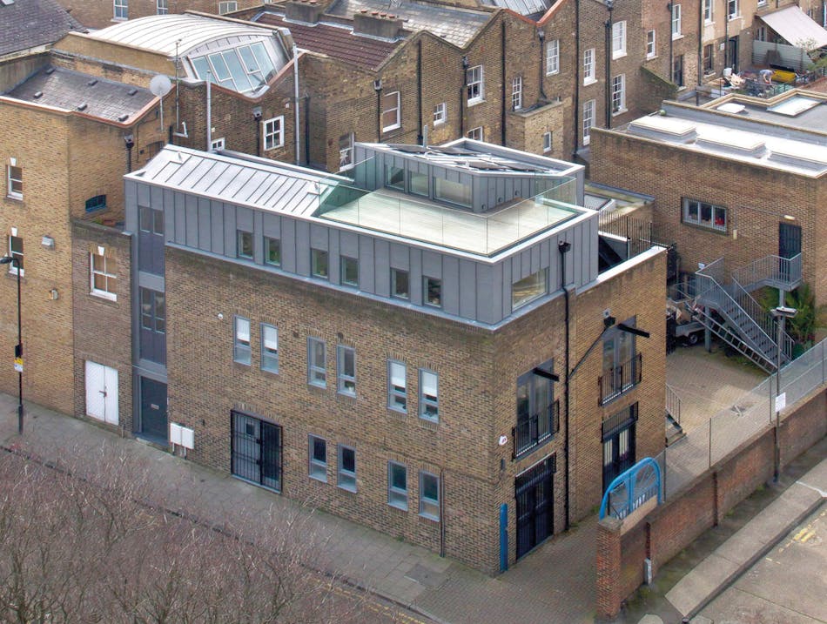How can urban brownfield sites contribute to London’s housing shortage?
With an ongoing shortage of homes in London, brownfield sites often offer opportunities for unexpectedly innovative, low-rise housing in desirable locations. The ambition of this project in north London was to develop a little-used pub car park for new homes and reconfigure the pub itself so it could host a wider range of functions. Rather than treating the apartments as a discrete enclave, we wanted to connect the new residents with their local community, and created first-floor loggias which open onto the street. Mapped on the mock-Tudor timbering of the pub, they sit along a new elevation and reinstate a lost frontage along Queensway, the local high street.
'The design sets up a playful harmony between old and new, and engages with the street at every level'
Each bay is slightly inset to give depth and break up the scale of the building and, more importantly, to give residents a little extra privacy at their own front door. The simple building grid is suited to CLT and other structural systems, so was straightforward to adapt for delivery following planning approval.
