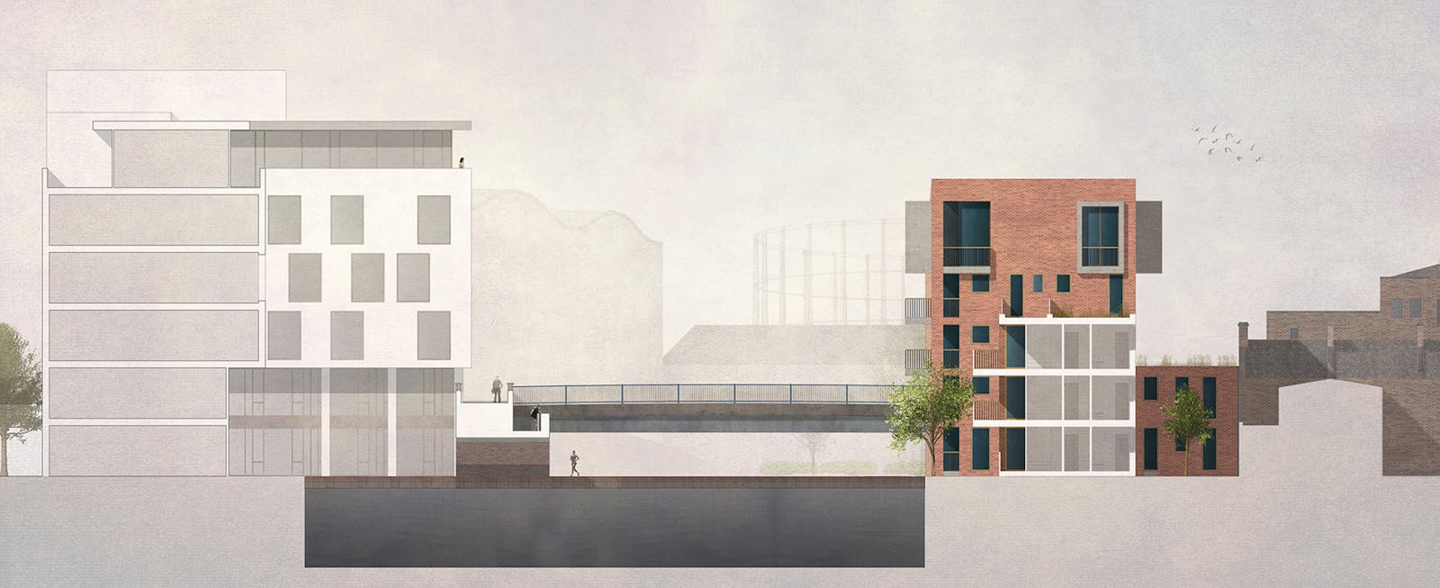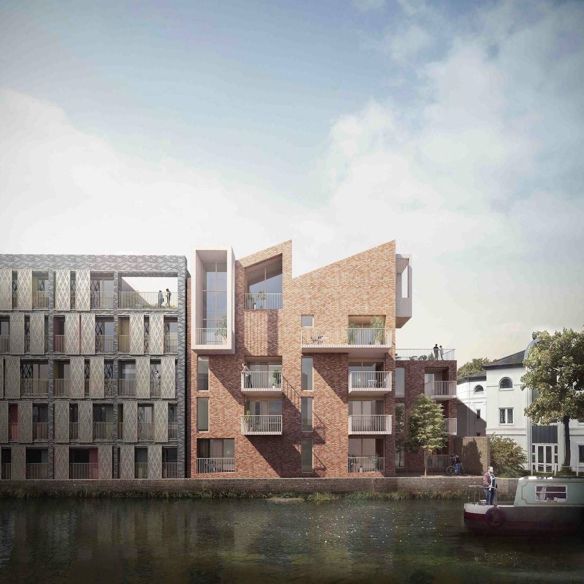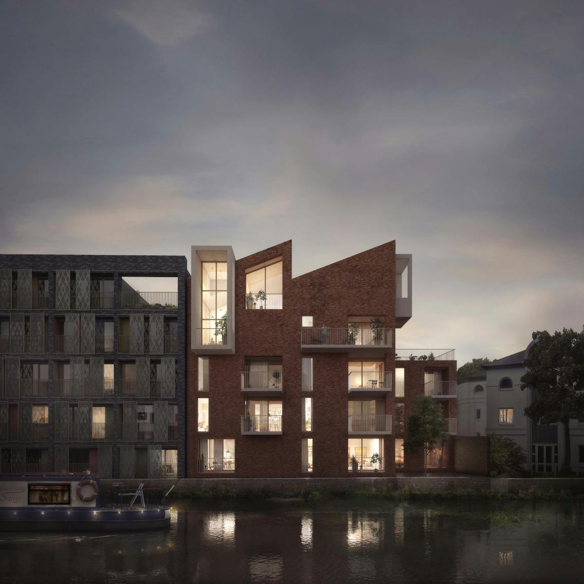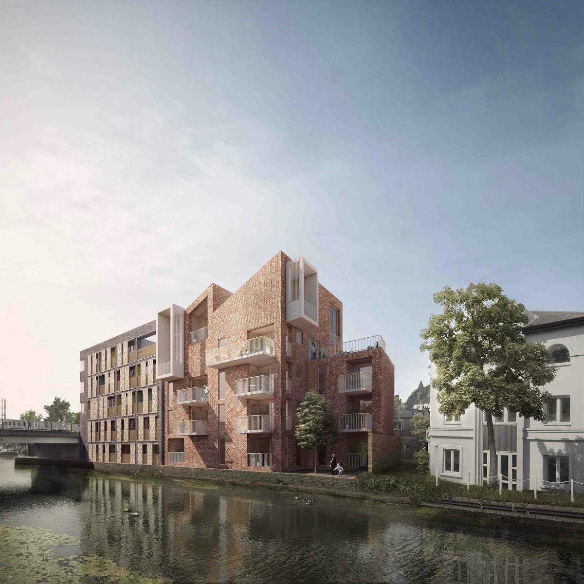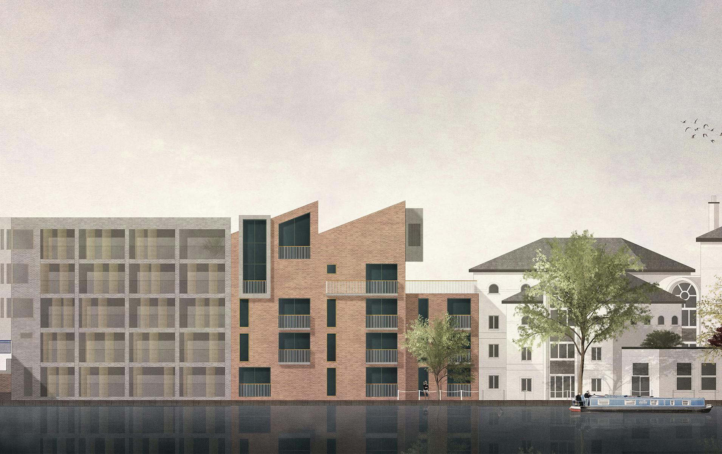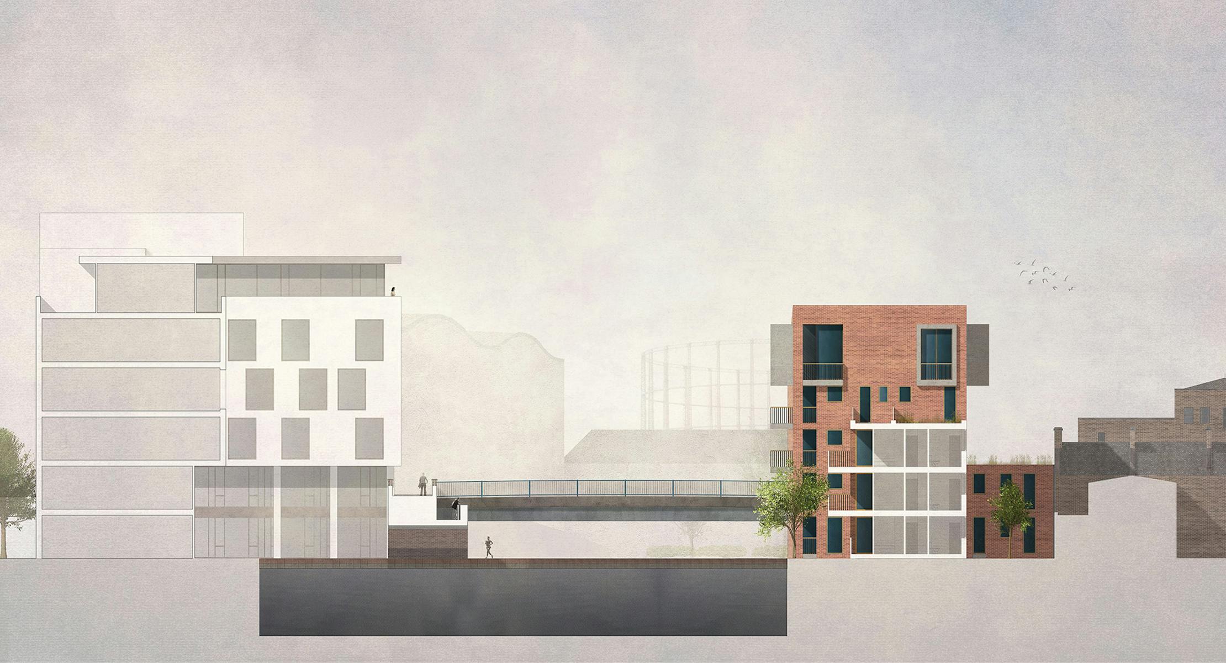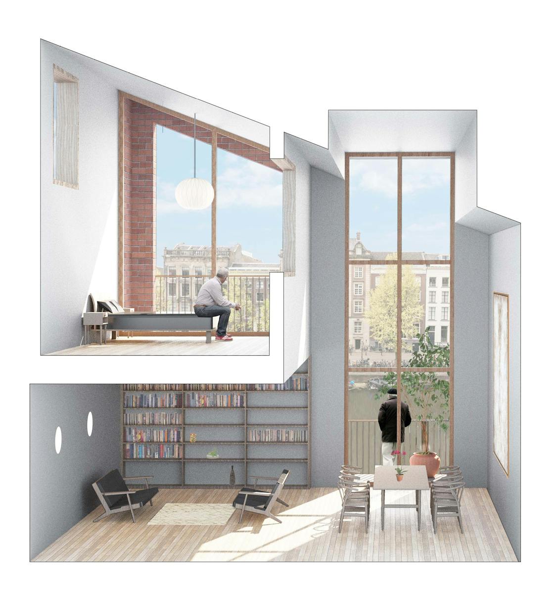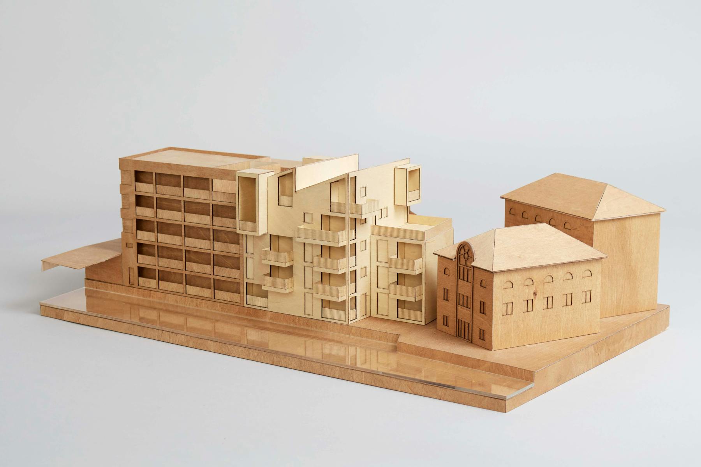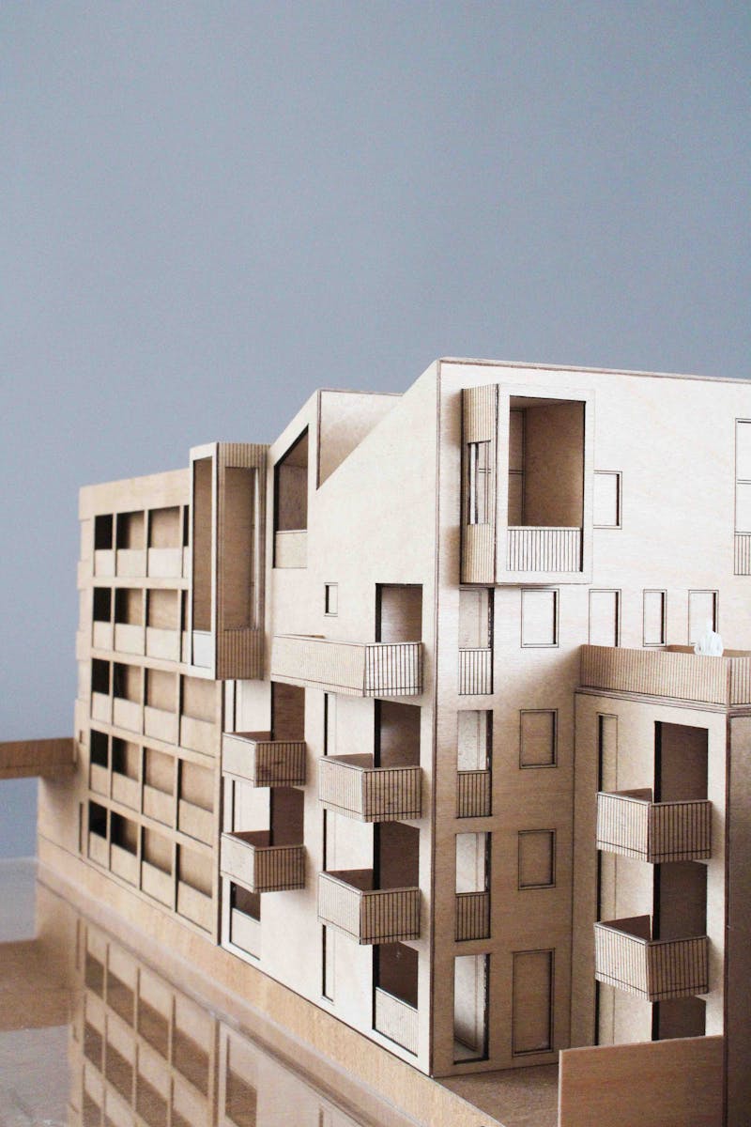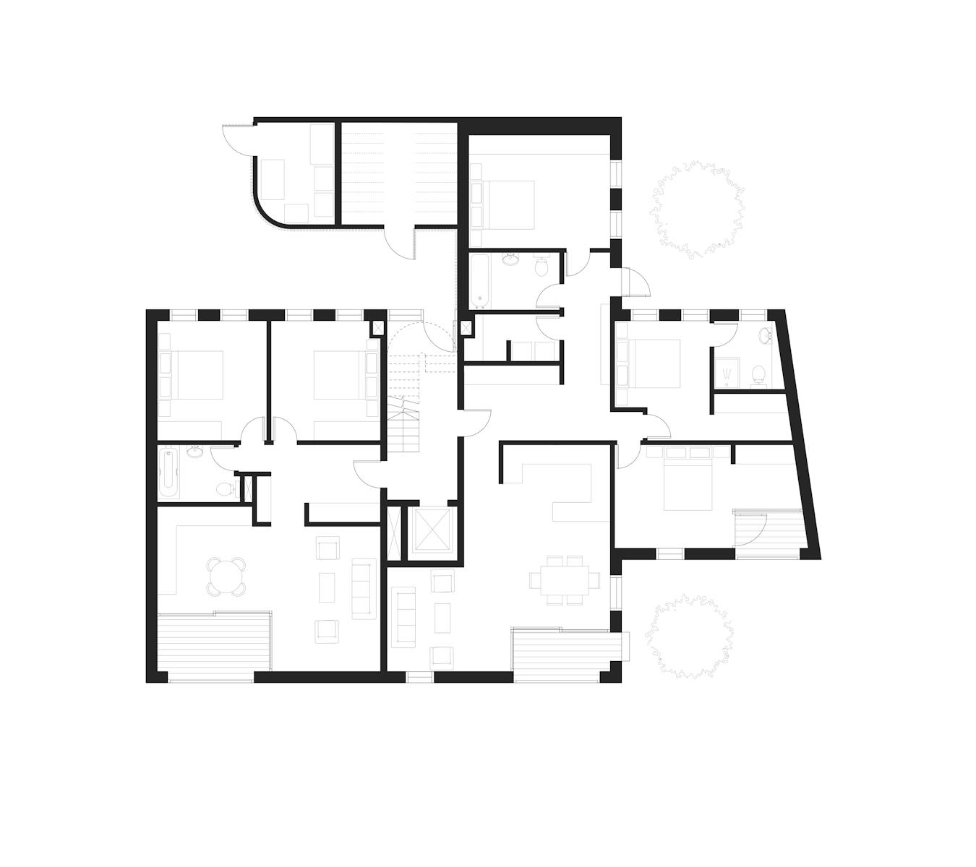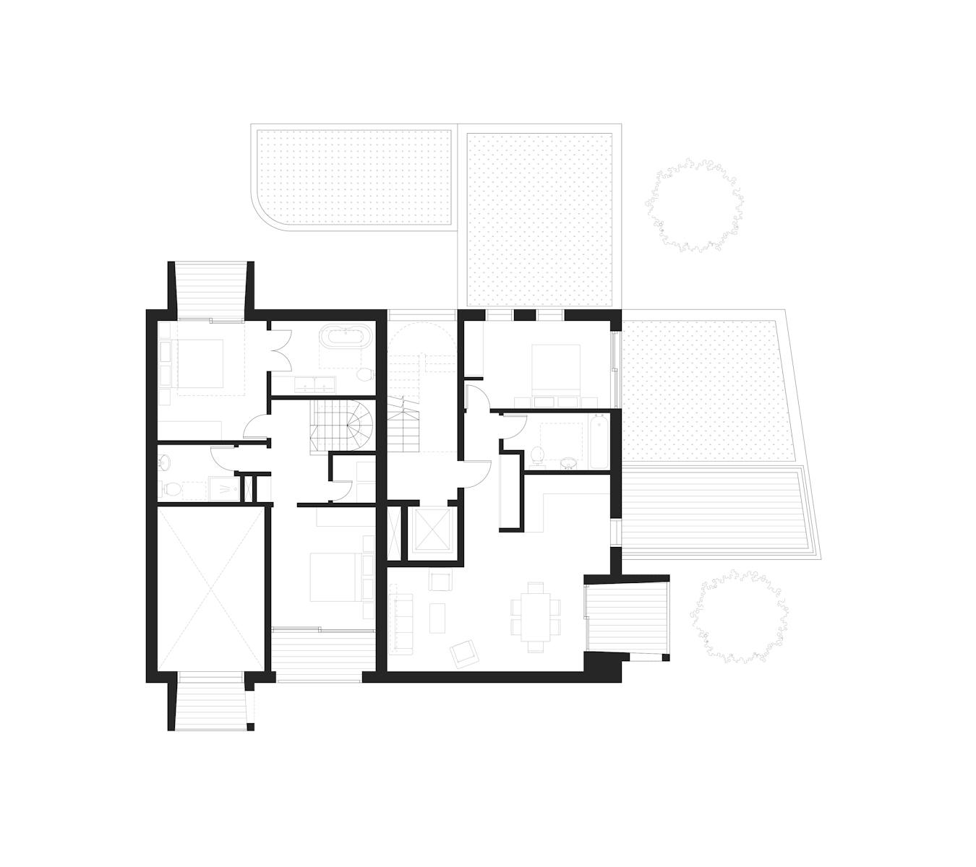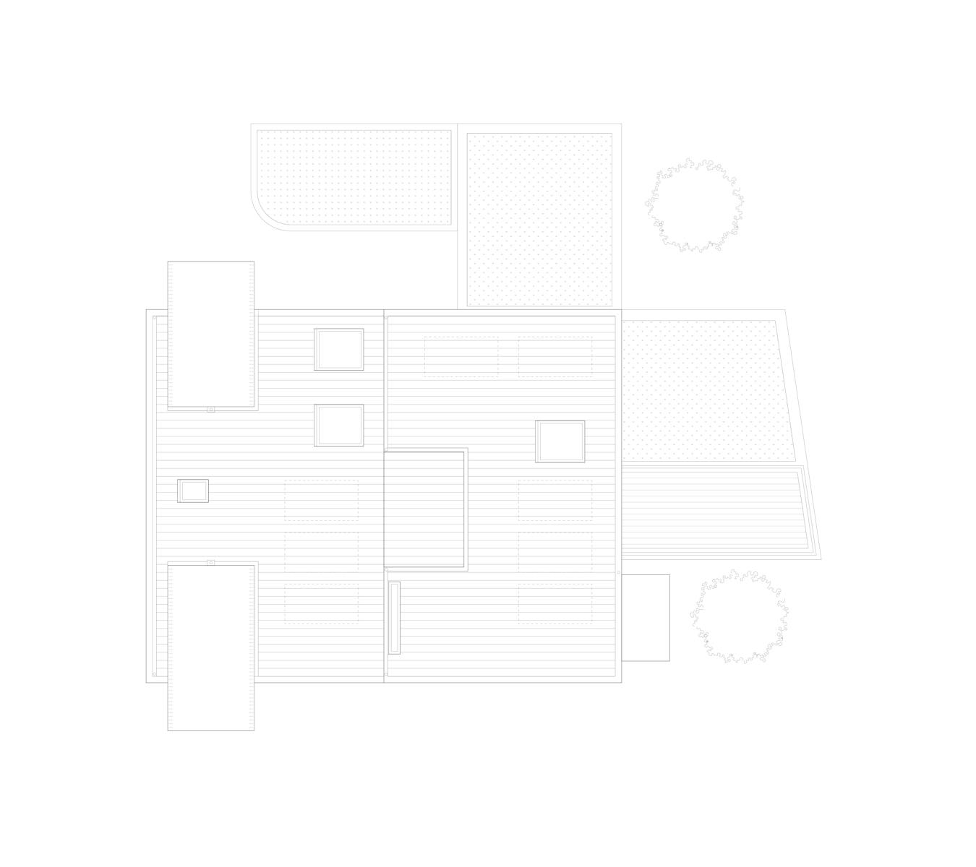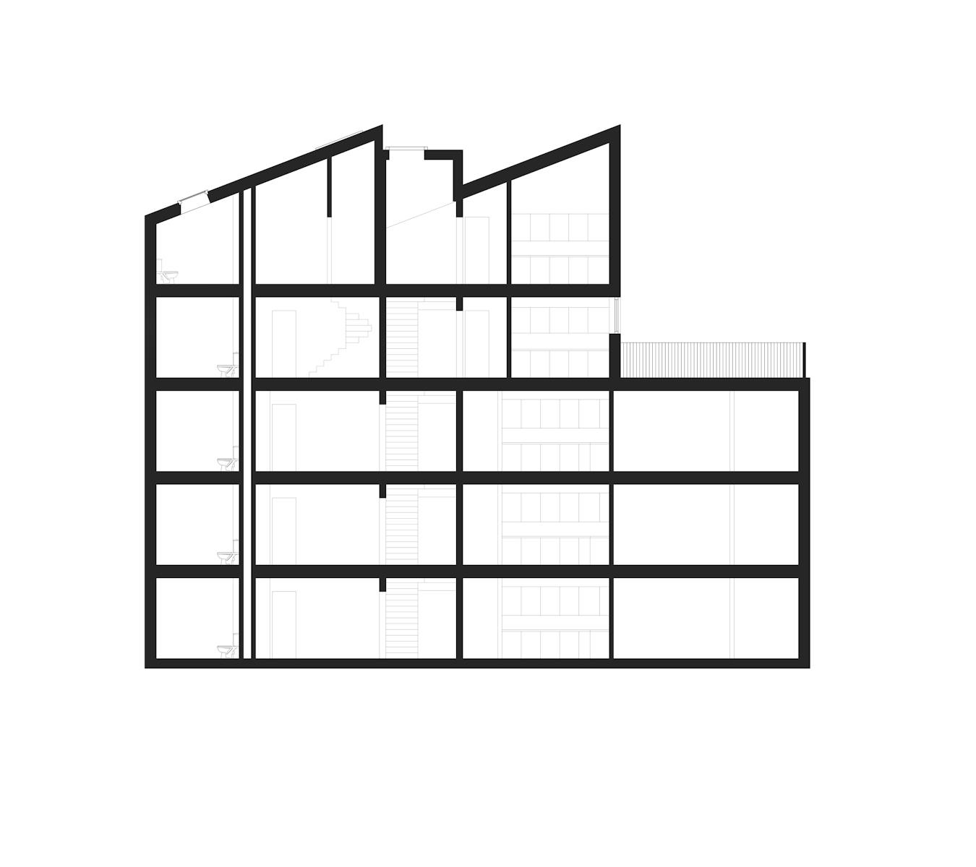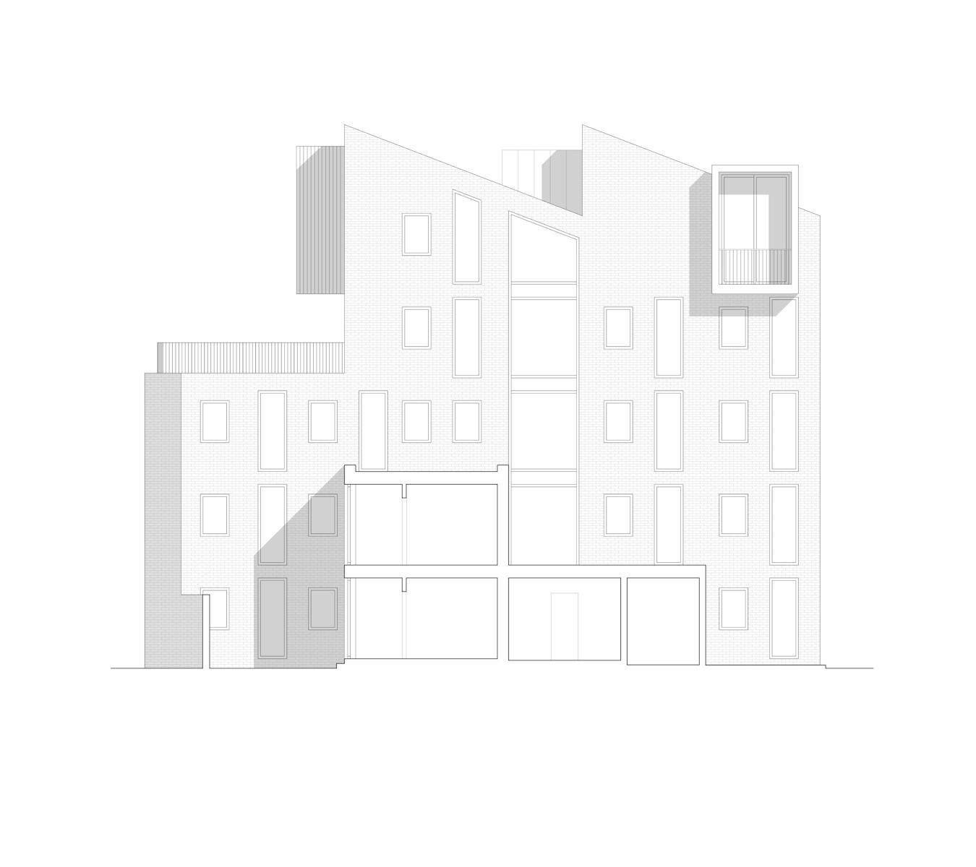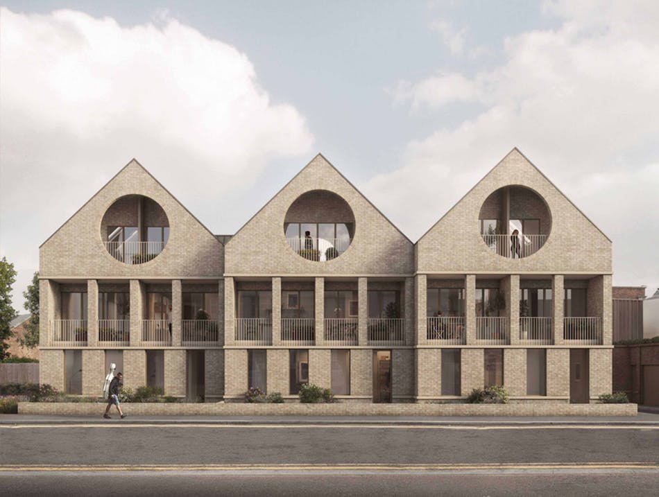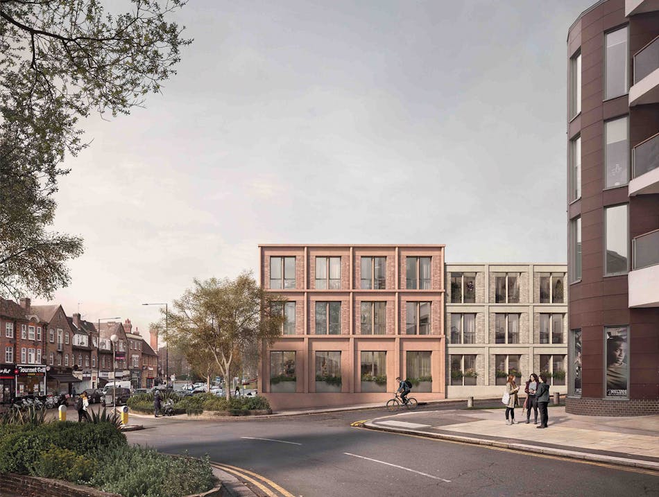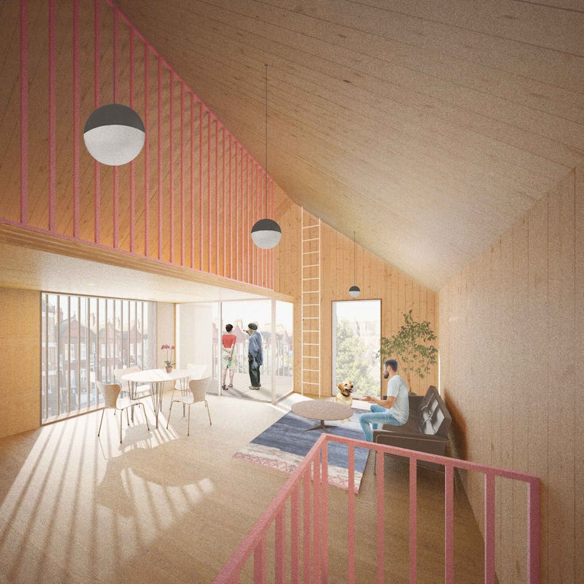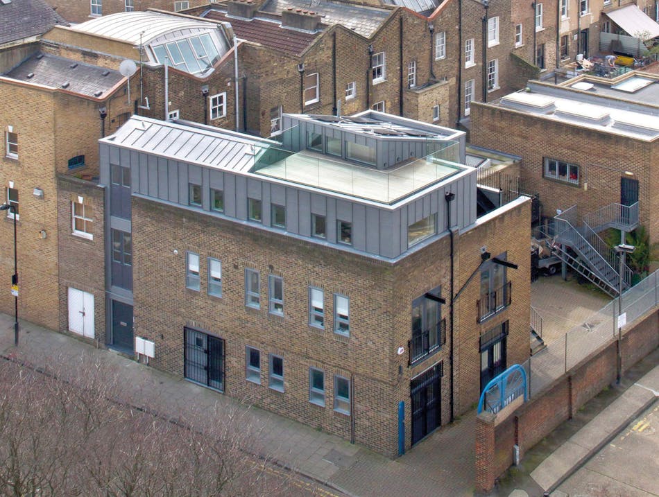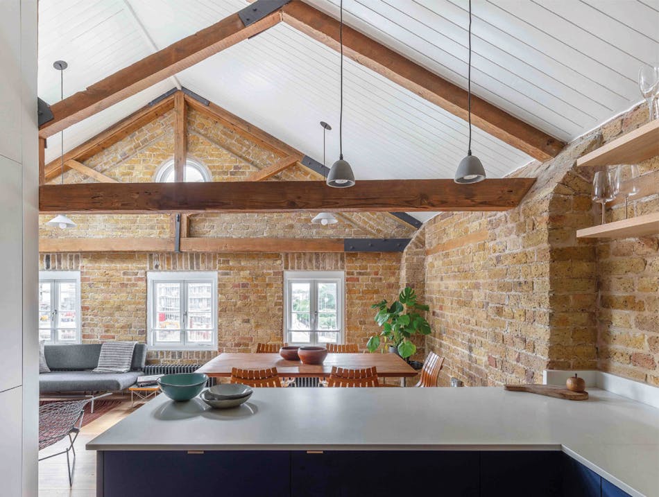Can urban infill sites provide density without compromising on layout and outside space?
Victoria Wharf in Kensal Green is named for its earlier use as a mooring by Queen Victoria when visiting Kensal House and Queen’s Park from the Grand Union Canal. It later became a place of industry due to its strategic location on an important trade route across London. The site of our canalside residential development is currently used as a builders’ yard. Our proposals are for nine apartments of varying size.
'Residents are given the option of outside spaces with differing degrees of privacy'
Our proposals respond to the site conditions: the serene views down the canal to the east, a contemporary development to the west, and the proximity of Kensal House. We explored a series of options for rationalising the way the internal public, private and servicing spaces relate to the site’s orientation and entrance sequence. The south elevation, fronting onto the canal, is given depth by balconies that not only project out but are also sunk back into the façade to offer shading from the sun and more private external space.
