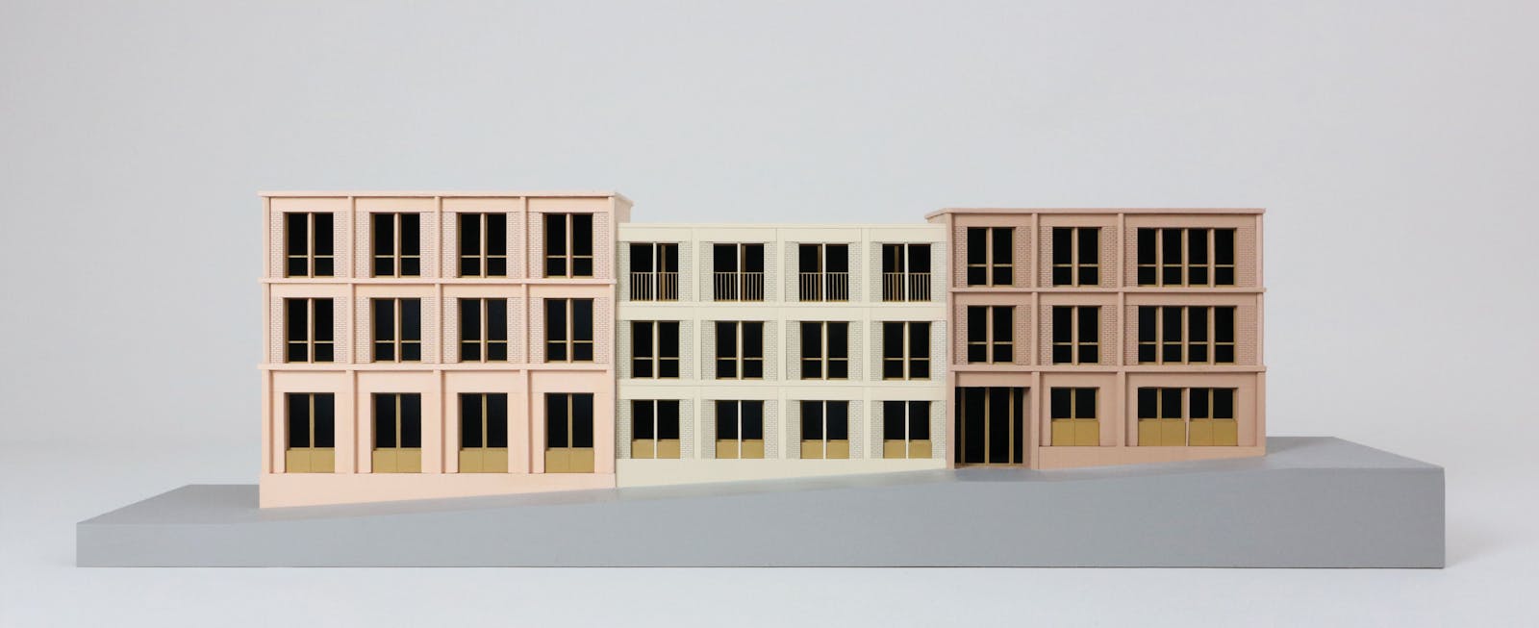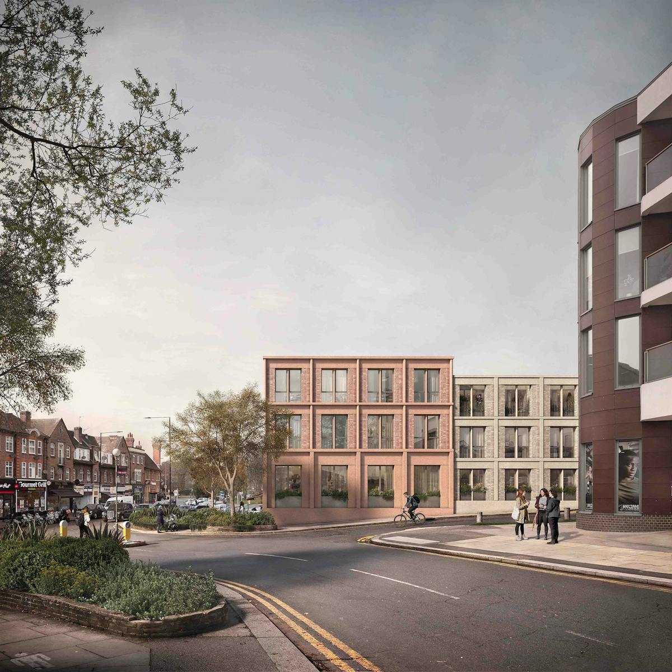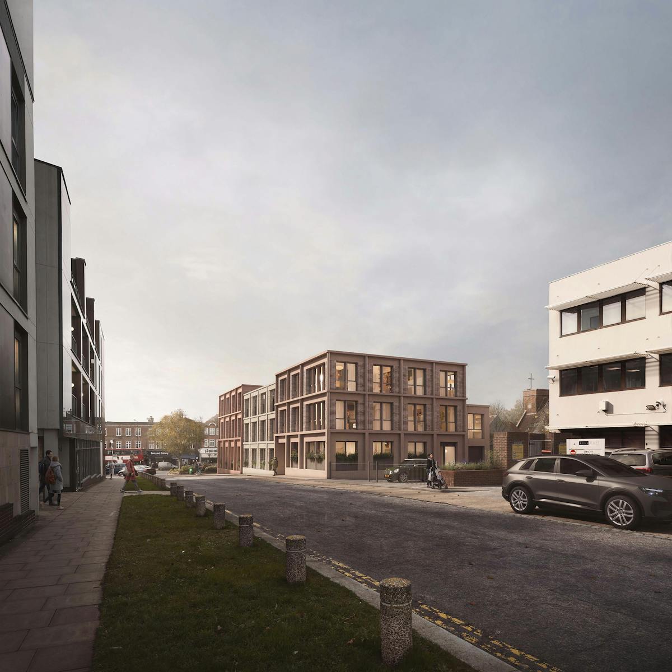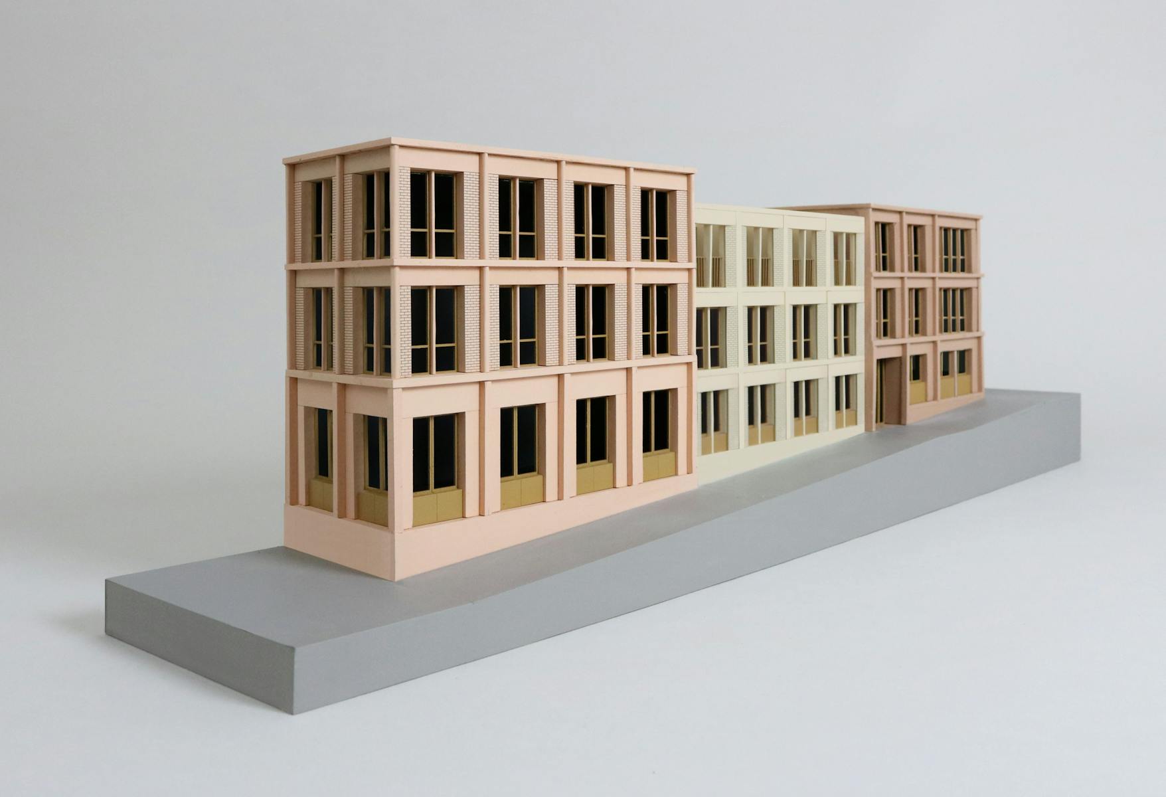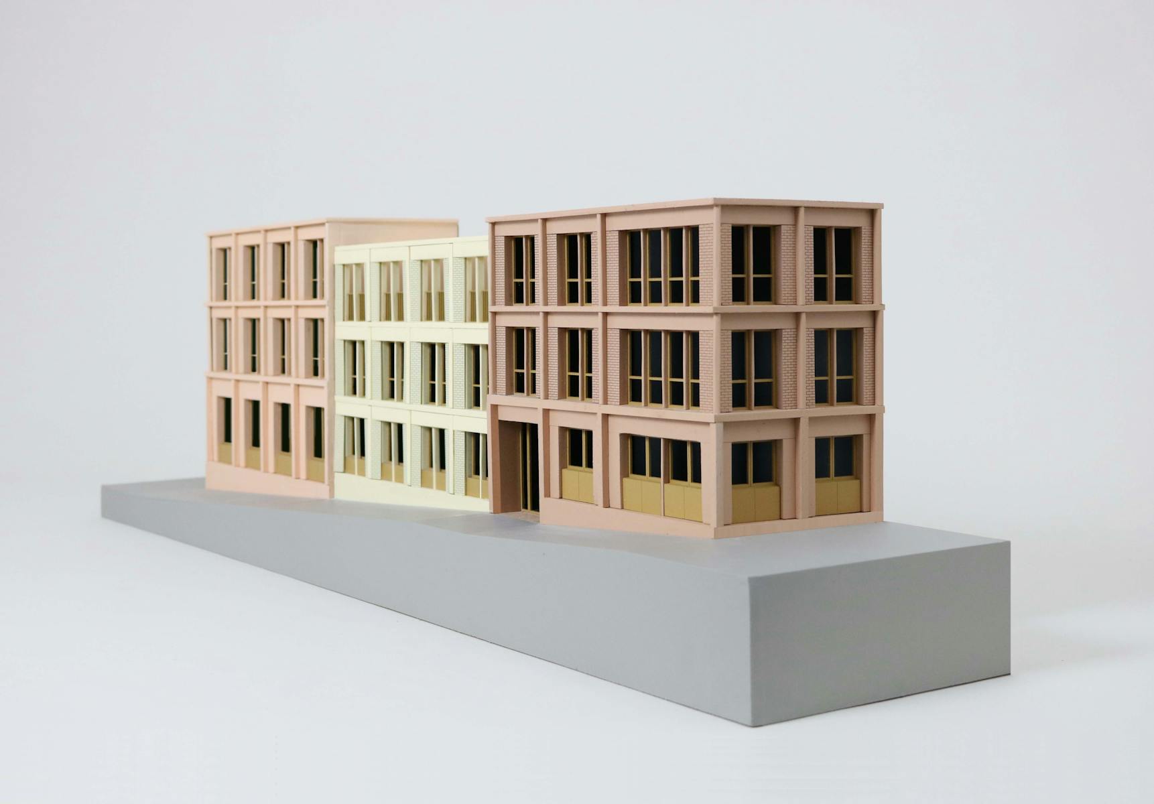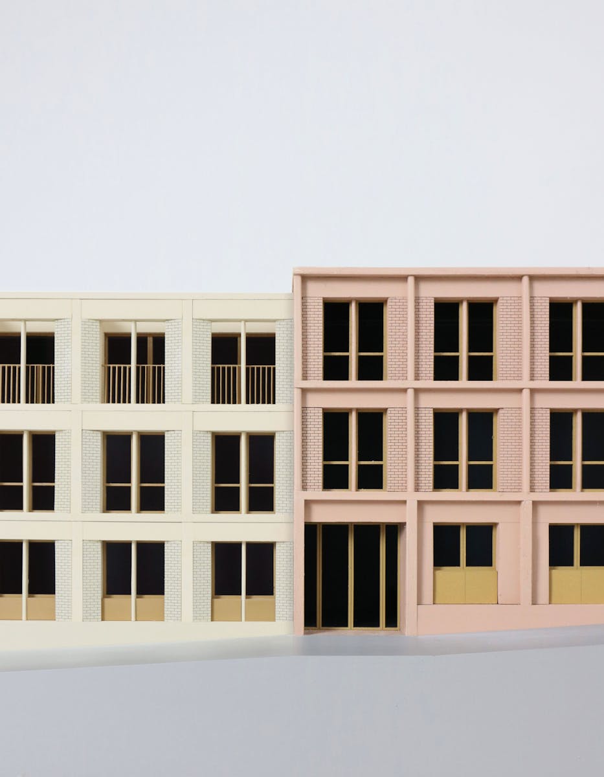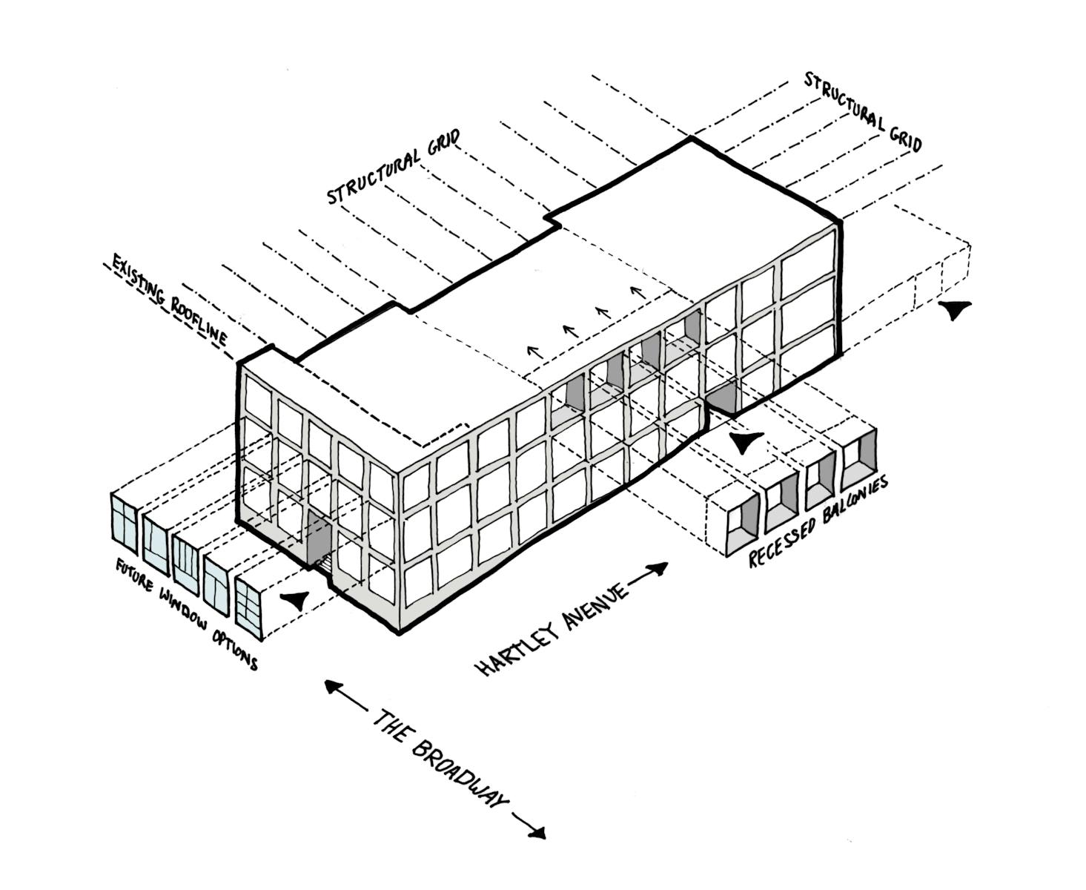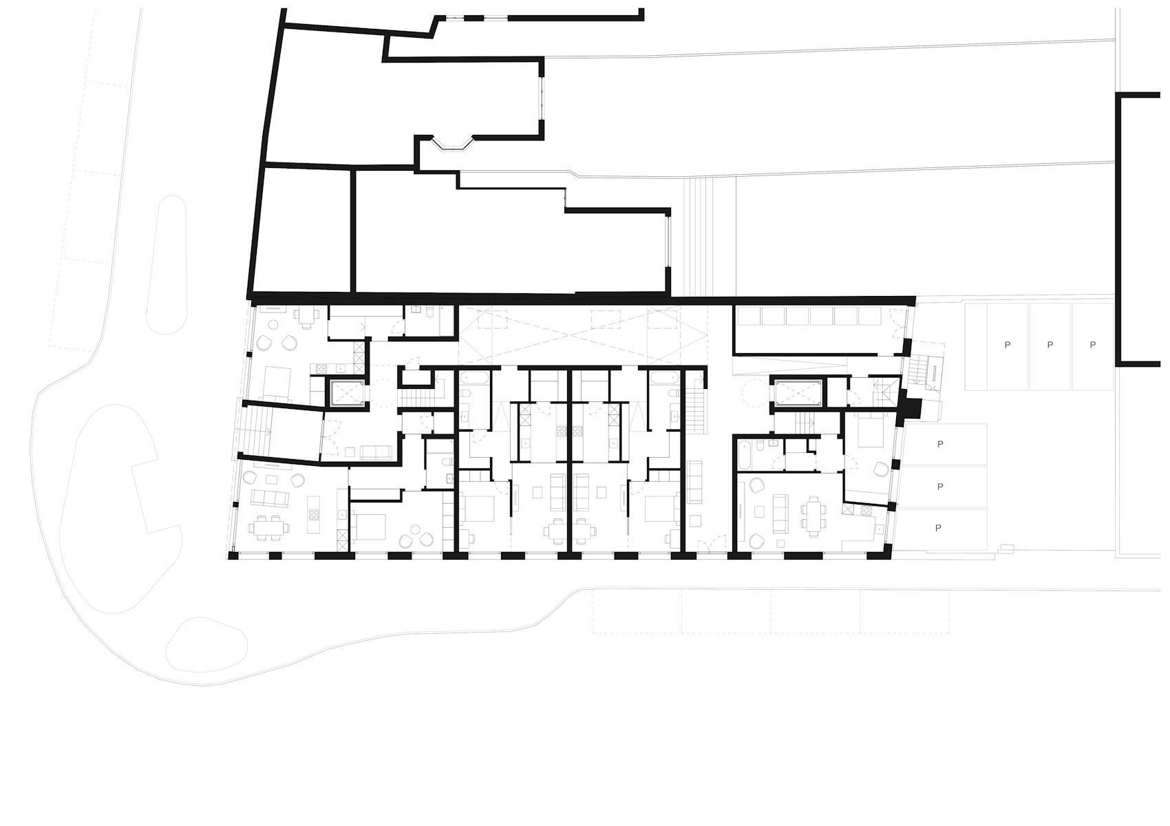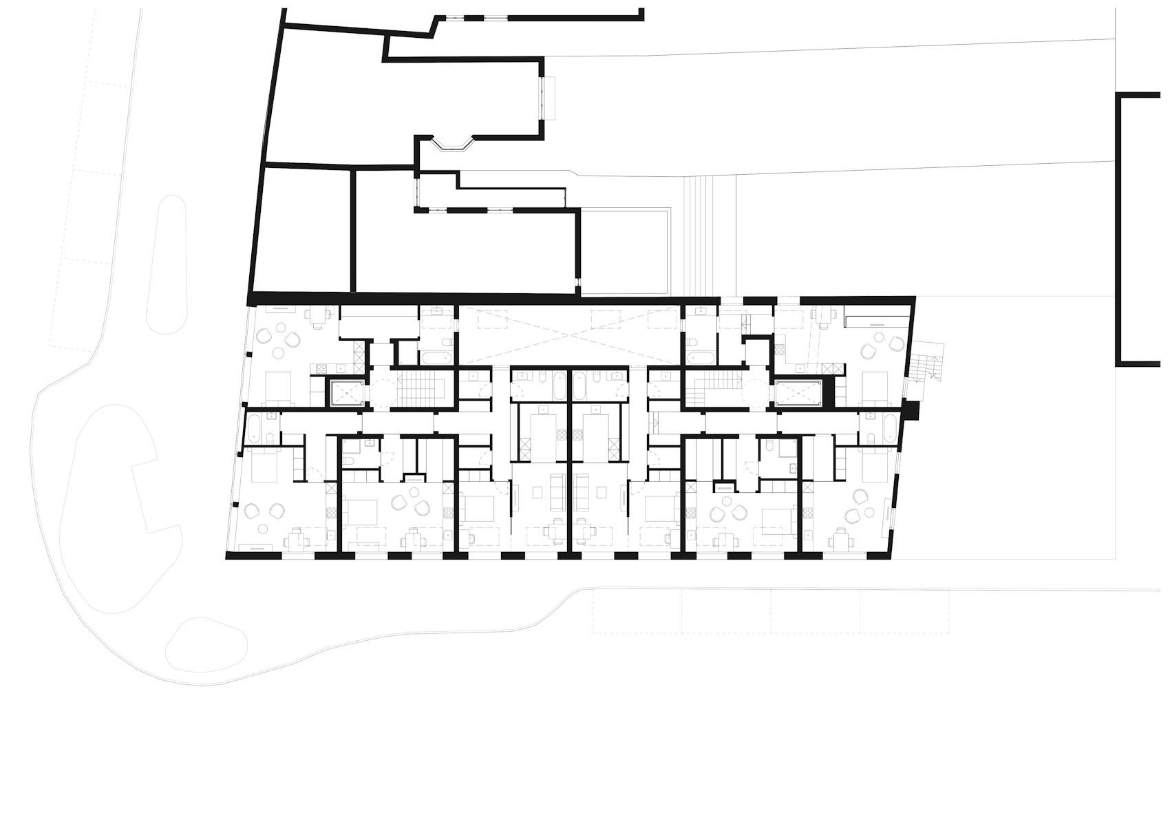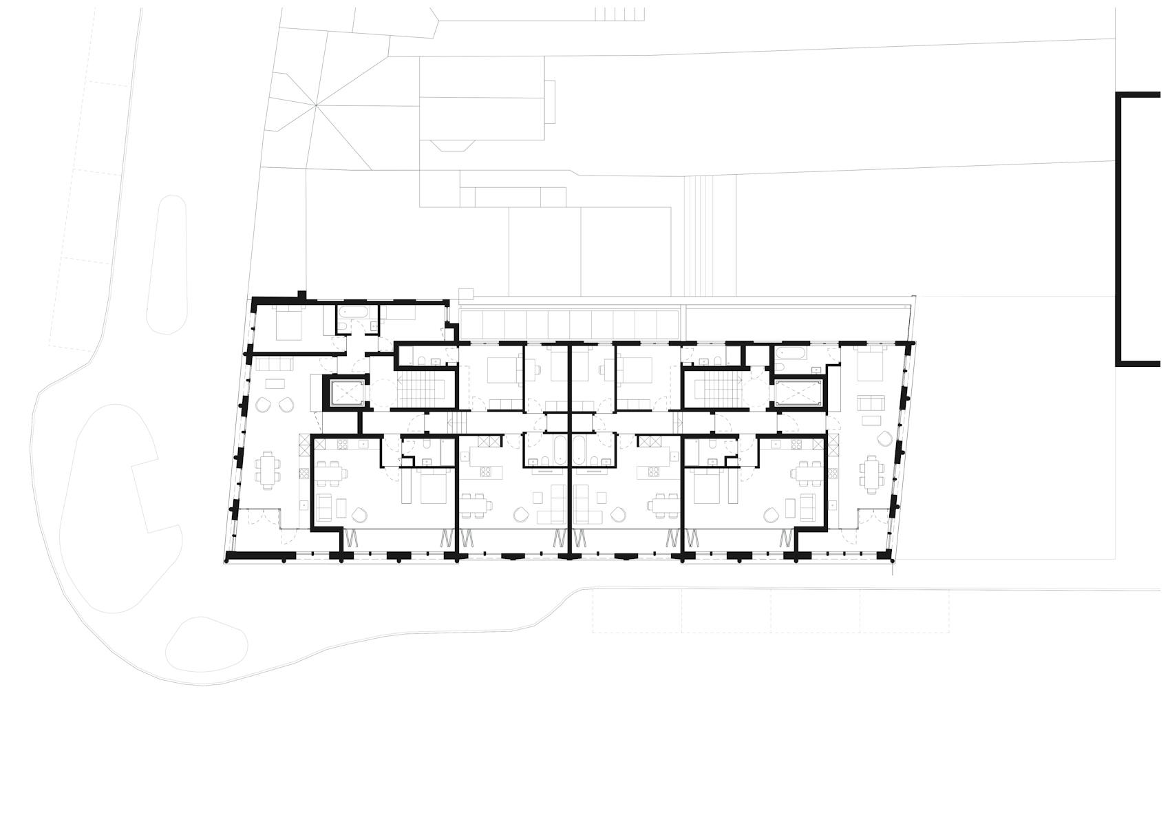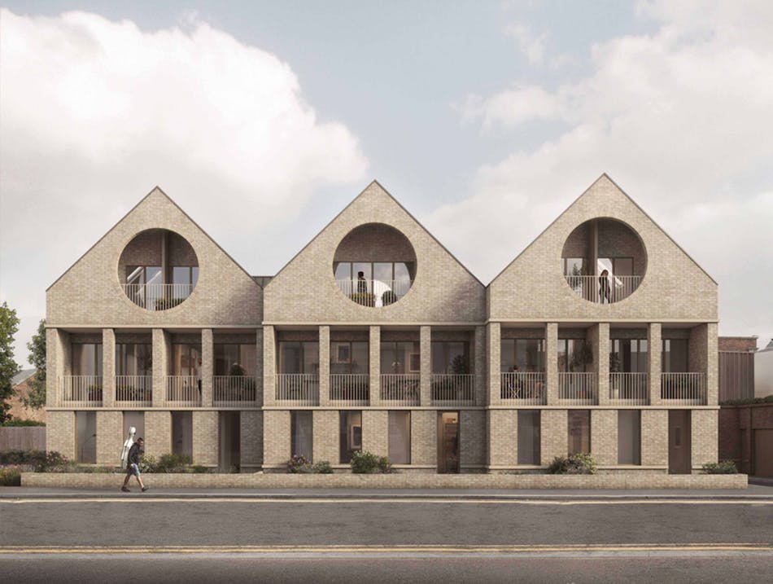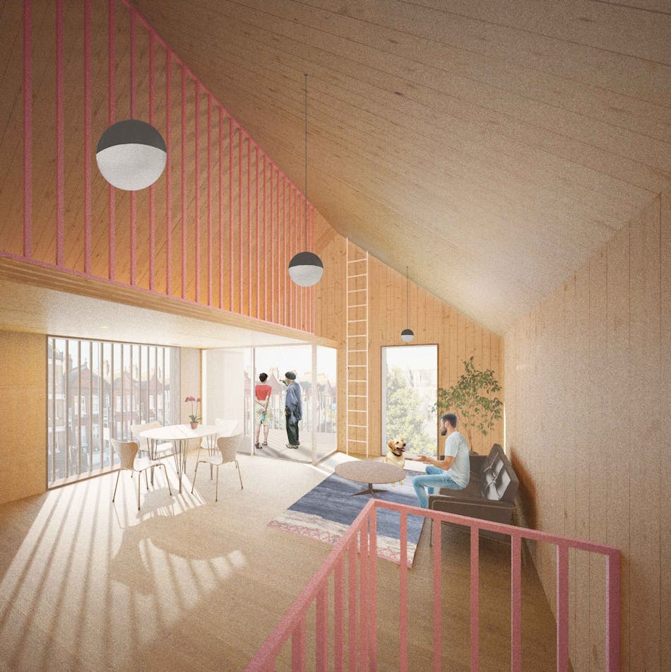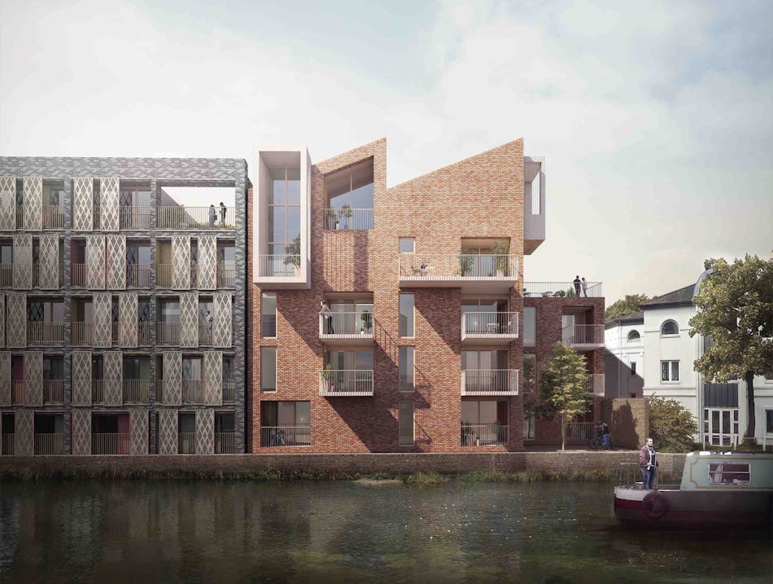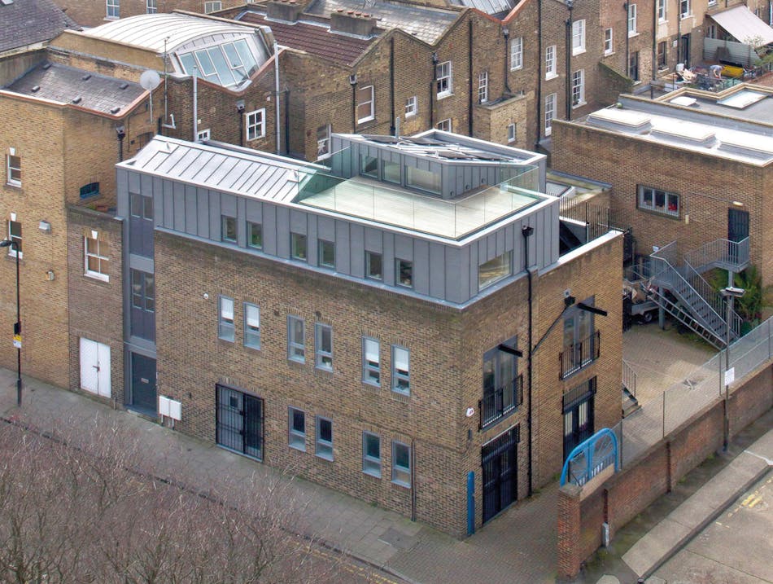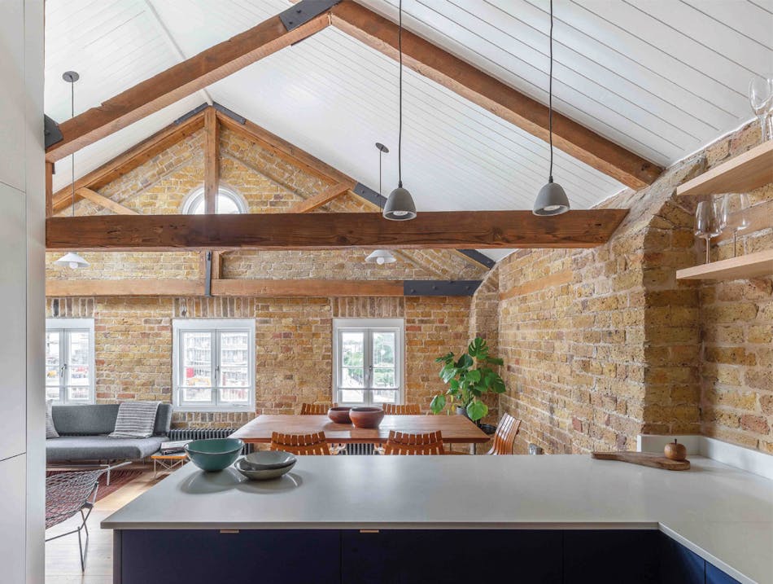How can we re-imagine our high streets without re-inventing them?
Mill Hill in Barnet, north London, is known for its suburban feel and Arts and Crafts-style homes. While The Broadway is the main shopping and business hub, this 1960s office block had long felt out of place, particularly with the addition of a clumsy 1980s cladding system. Our retrofit reinvents the building as residential apartments, making better sense of the level change across the site, and tying it in more closely with the local architectural character.
'We wanted to breath fresh life into the building while retaining the existing structure to its greatest benefit'
After detailed structural analysis, we developed a design that uses the existing structure and grid, wrapping it in a new cladding system that doesn’t encroach on the street. To break up the overall scale - and very long side elevation – we created the impression of three separate volumes through subtle differences in the depth of detailing, the arrangement of balconies and areas of solid and void. Each volume has a slightly different cladding, using a combination of three brick and precast jesmonite types to reflect the range and tone of materials on the high street. Subtle changes in the setbacks and parapet heights further help to de-monumentalise the building into three parts.
