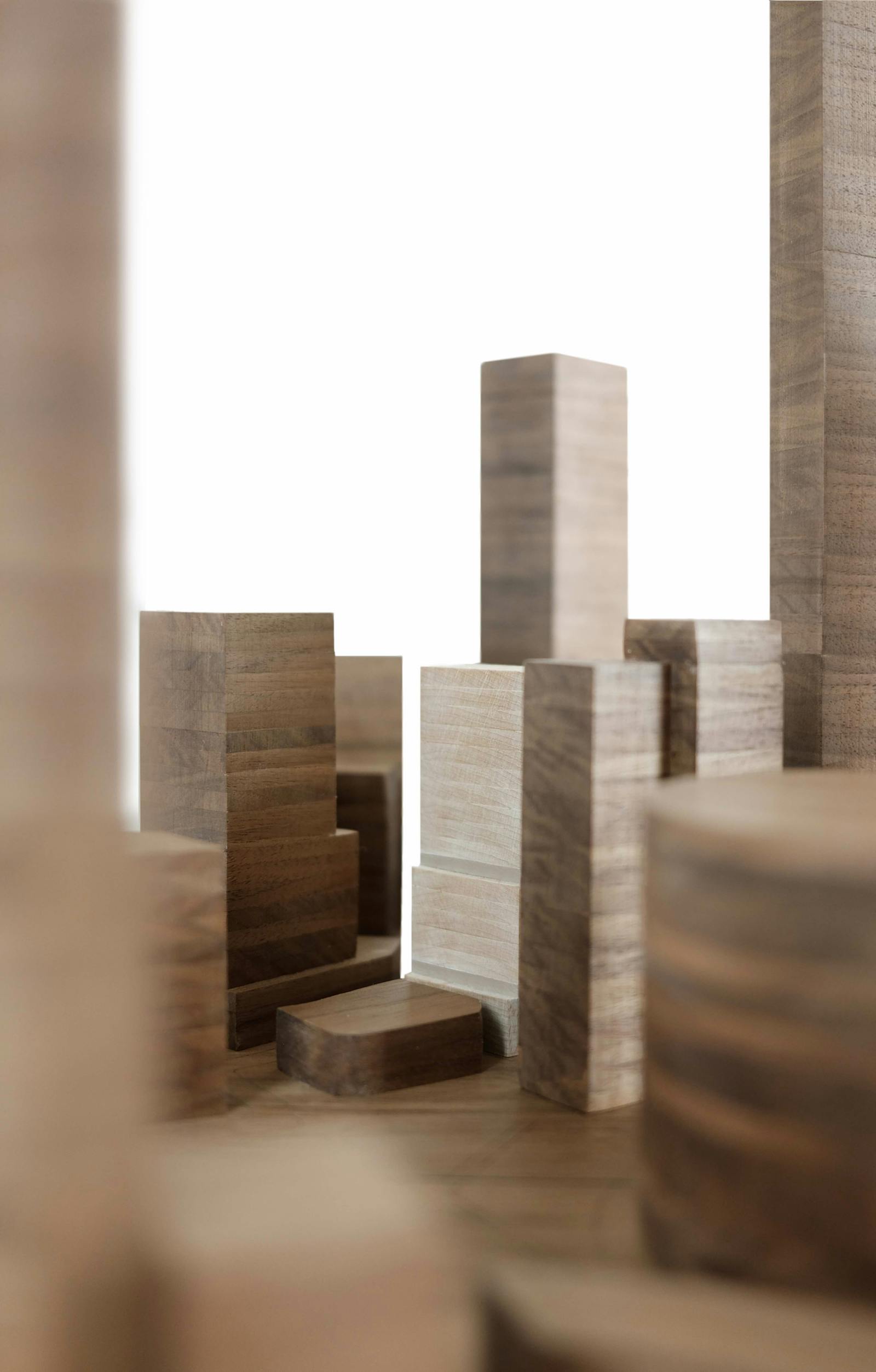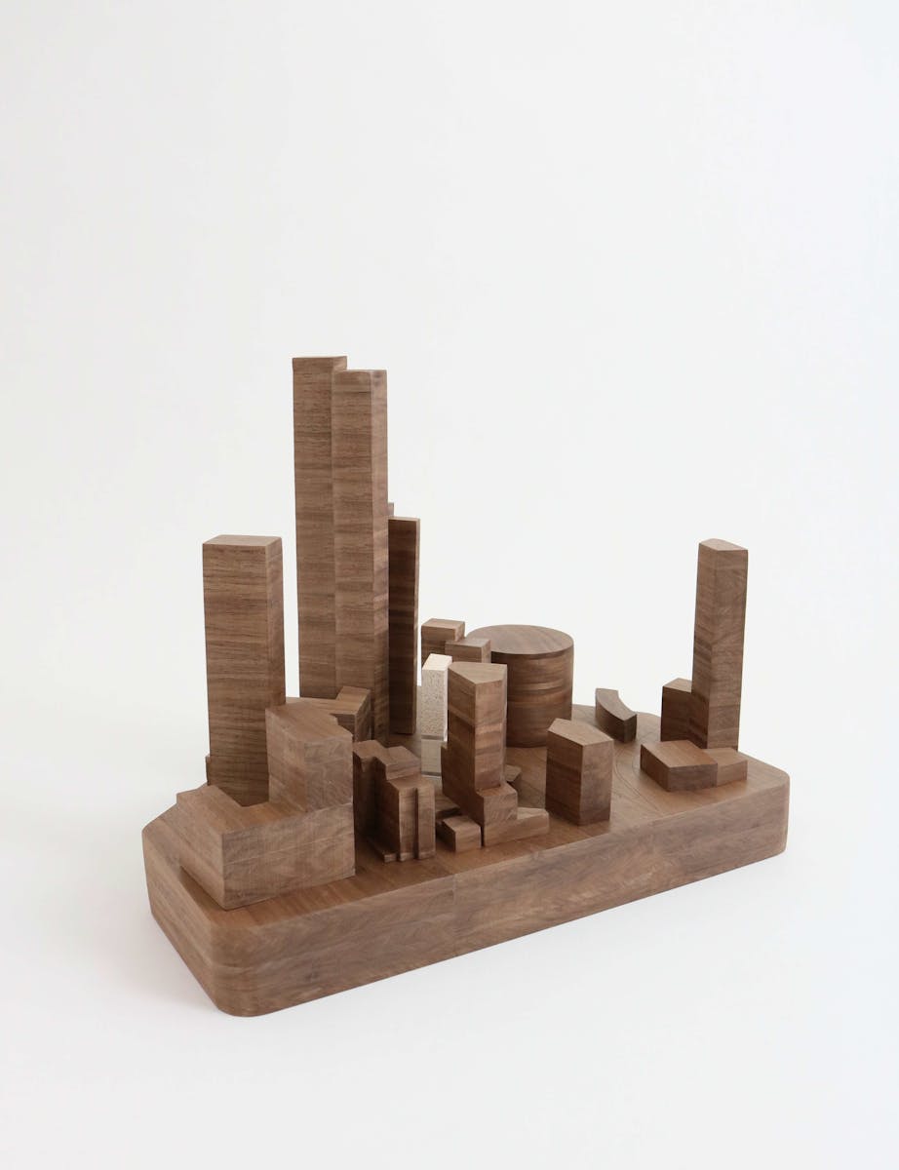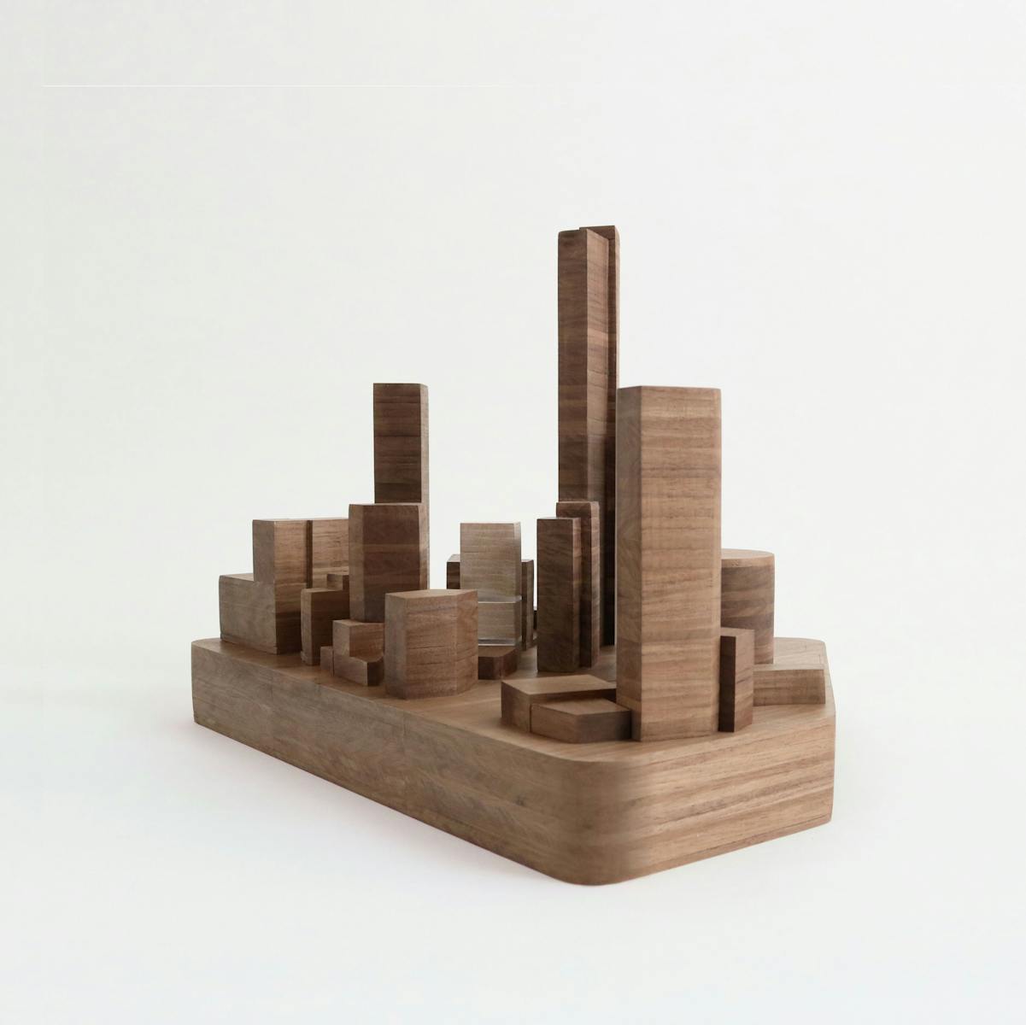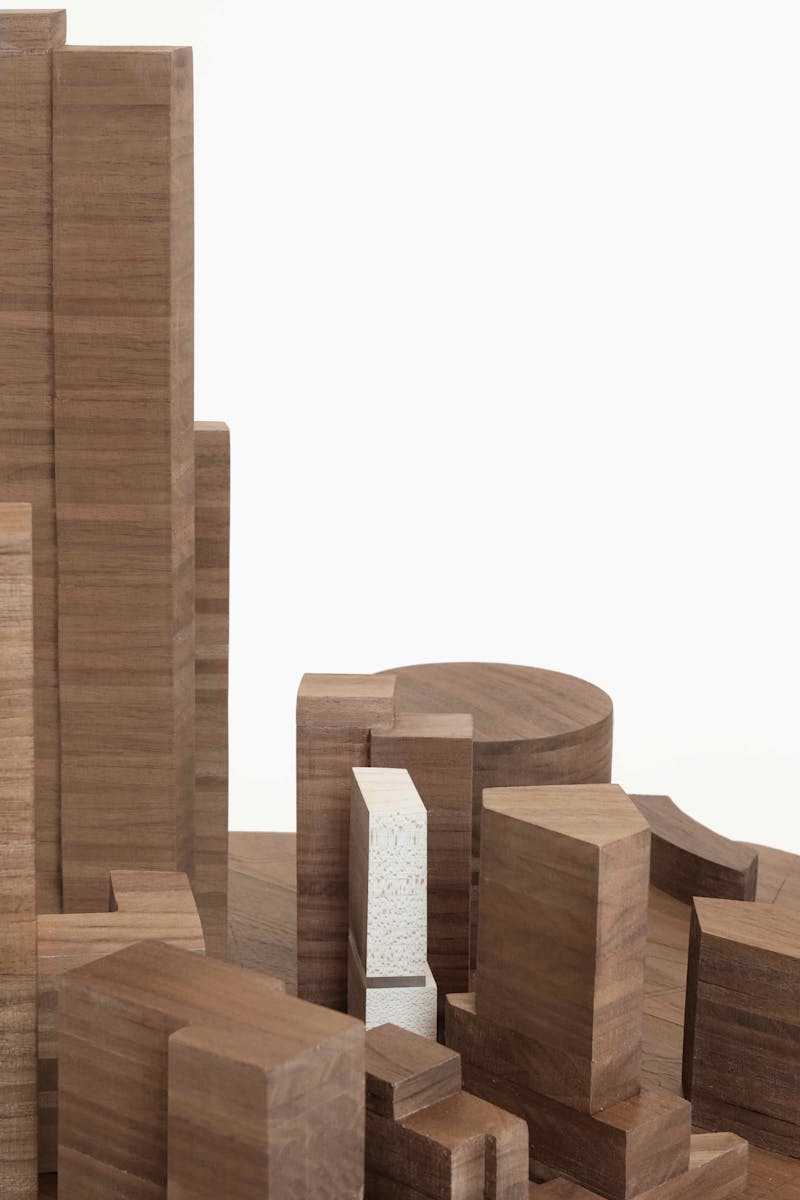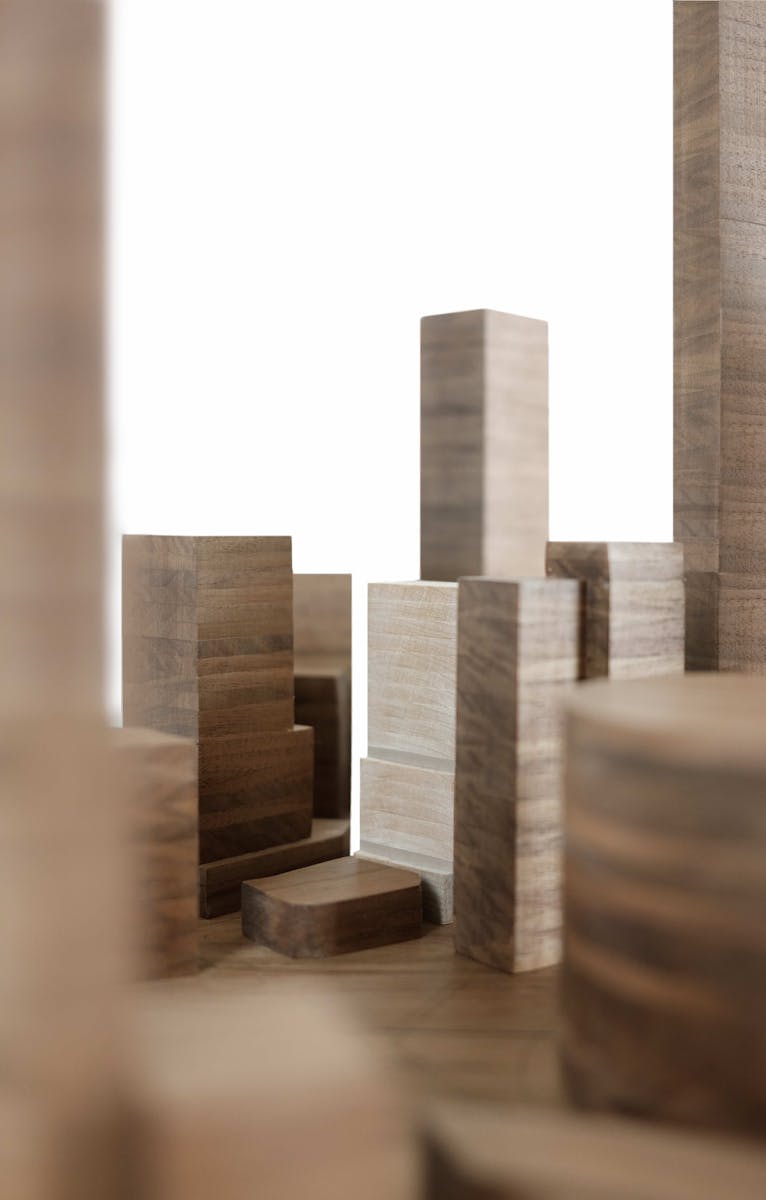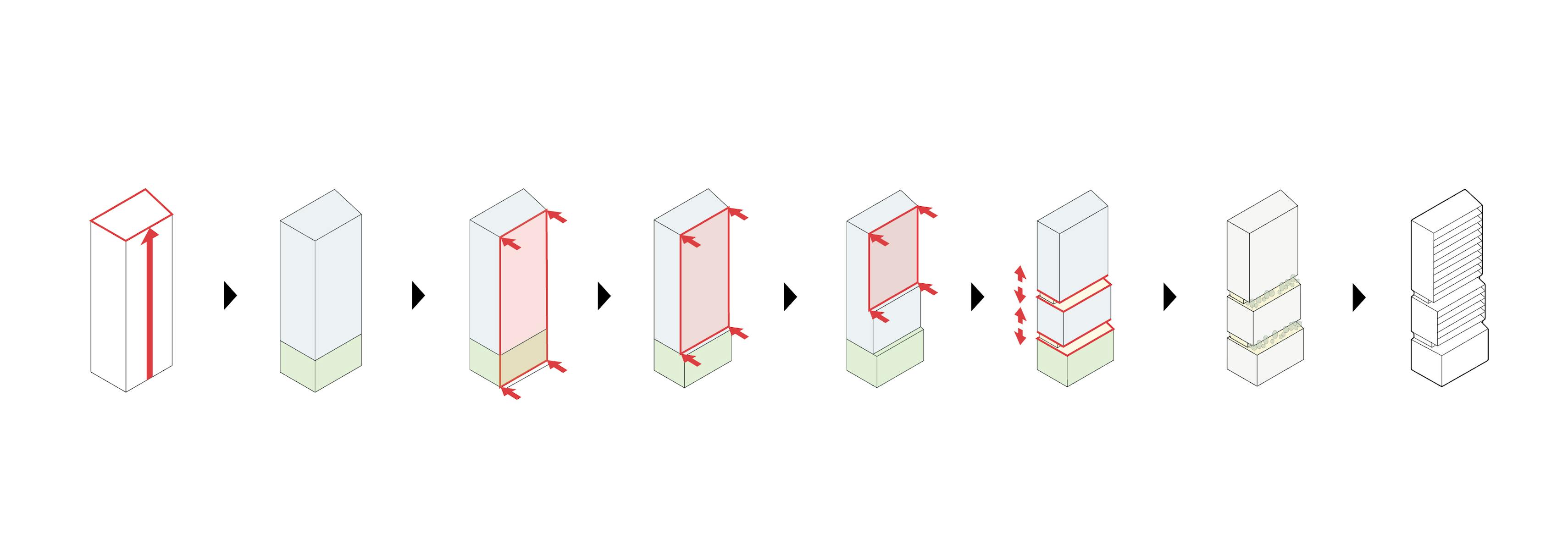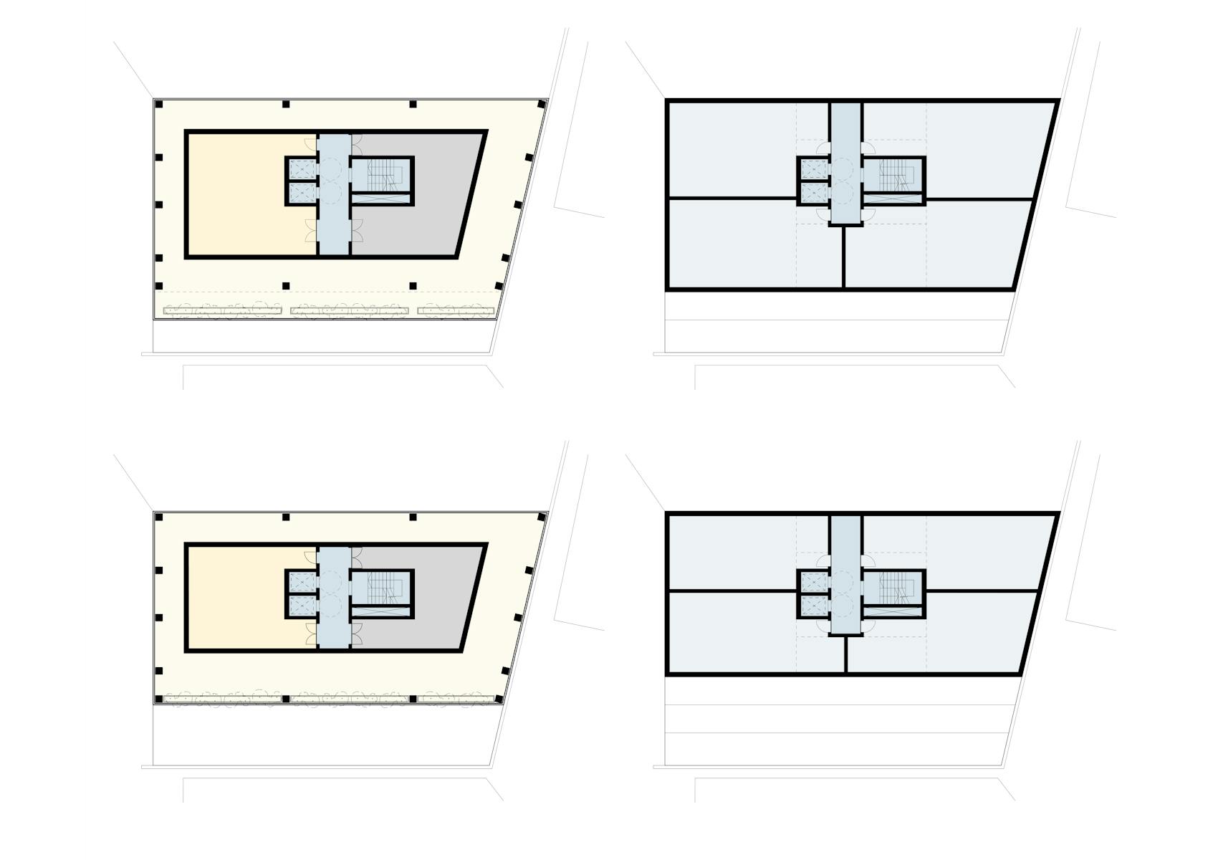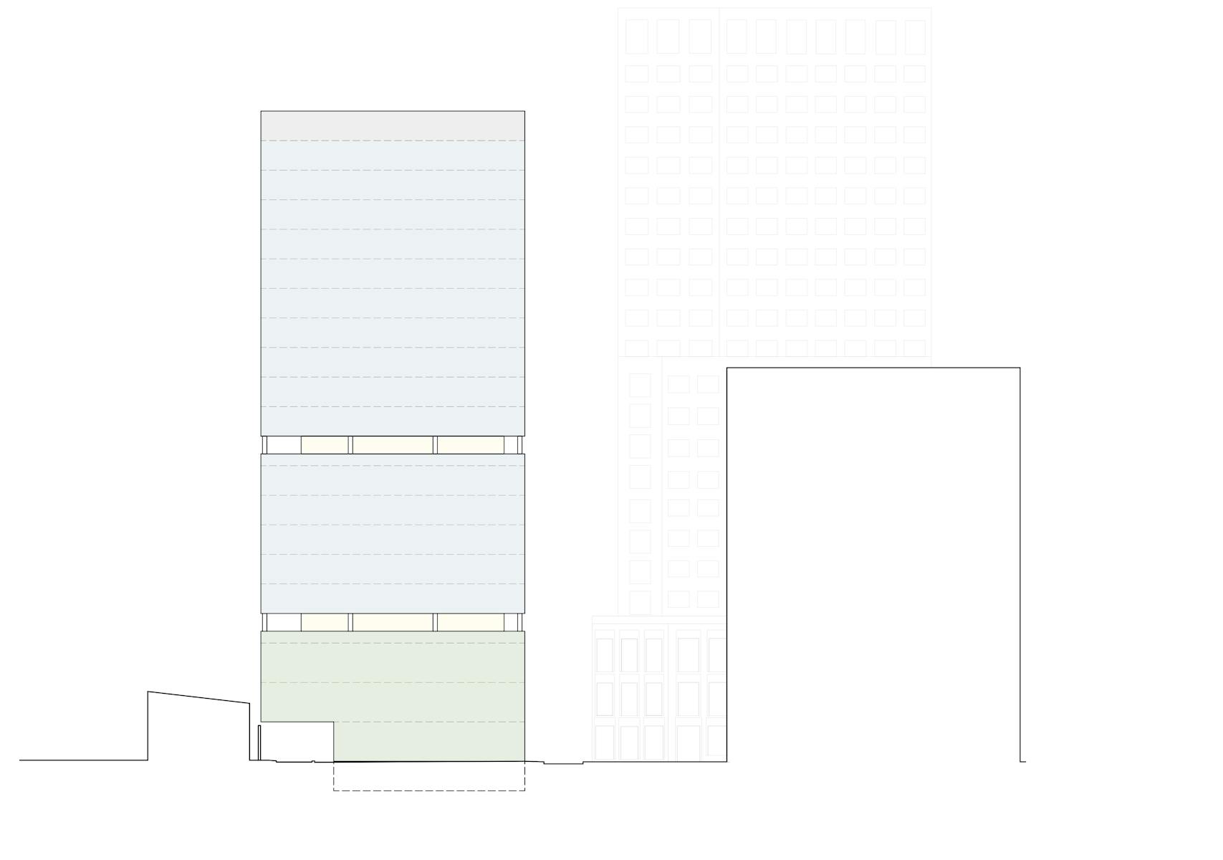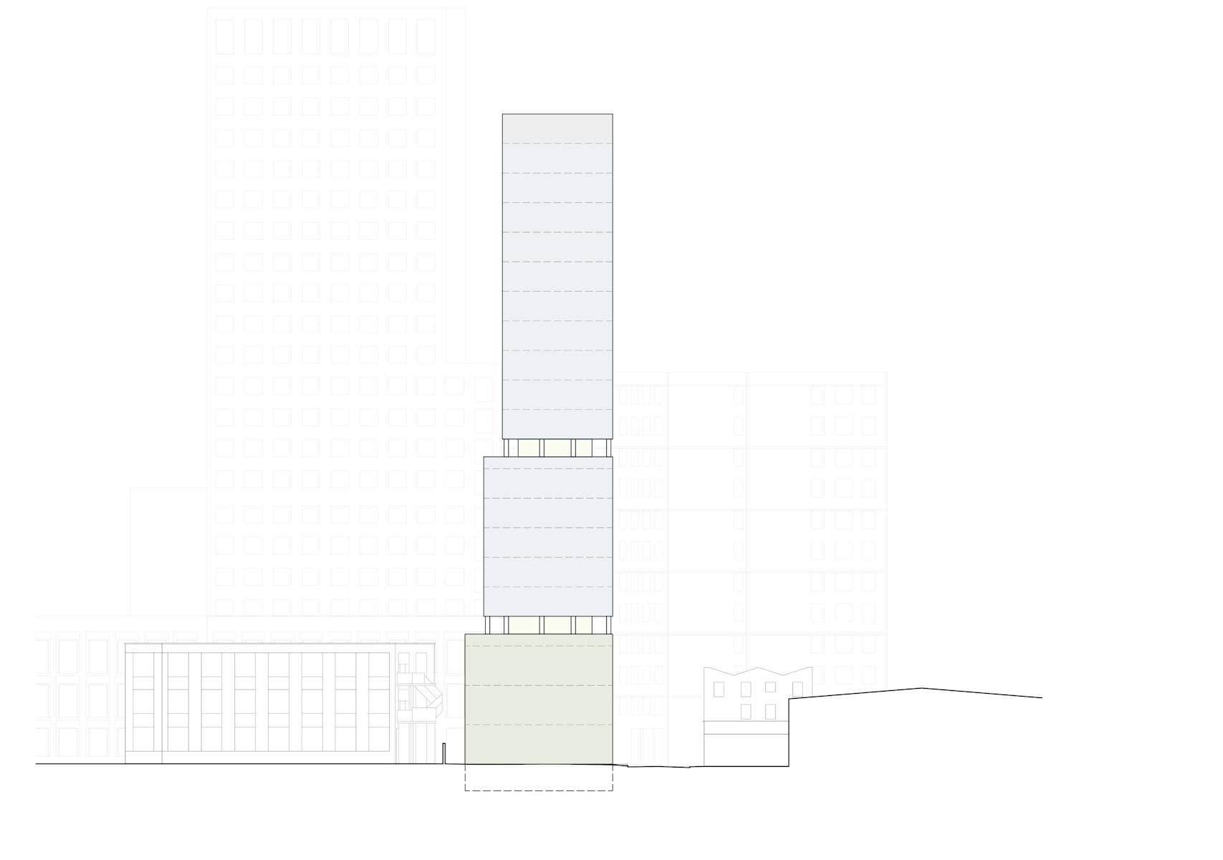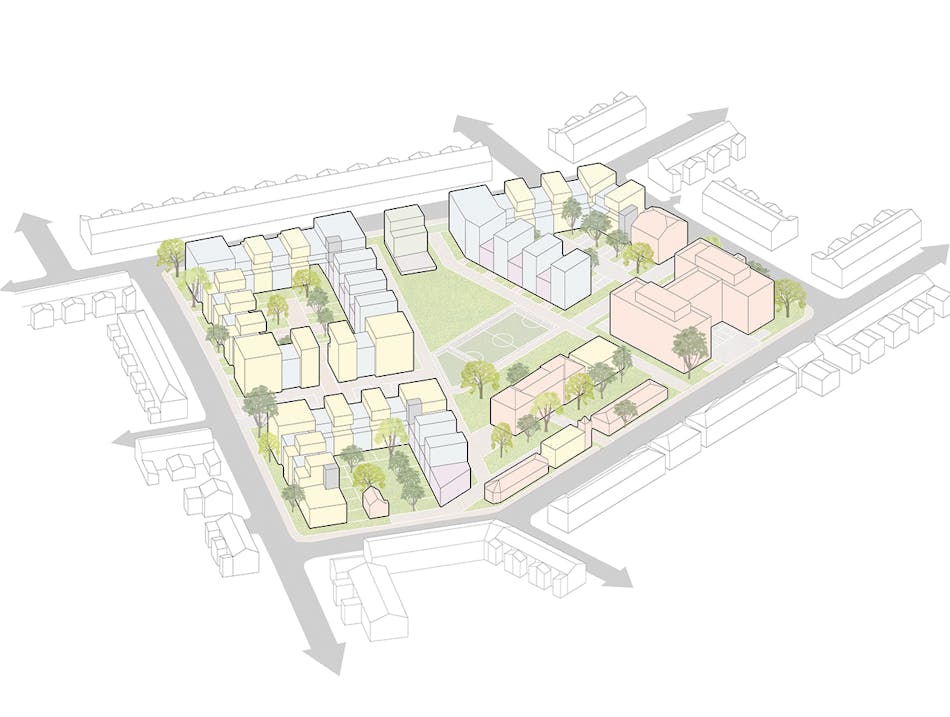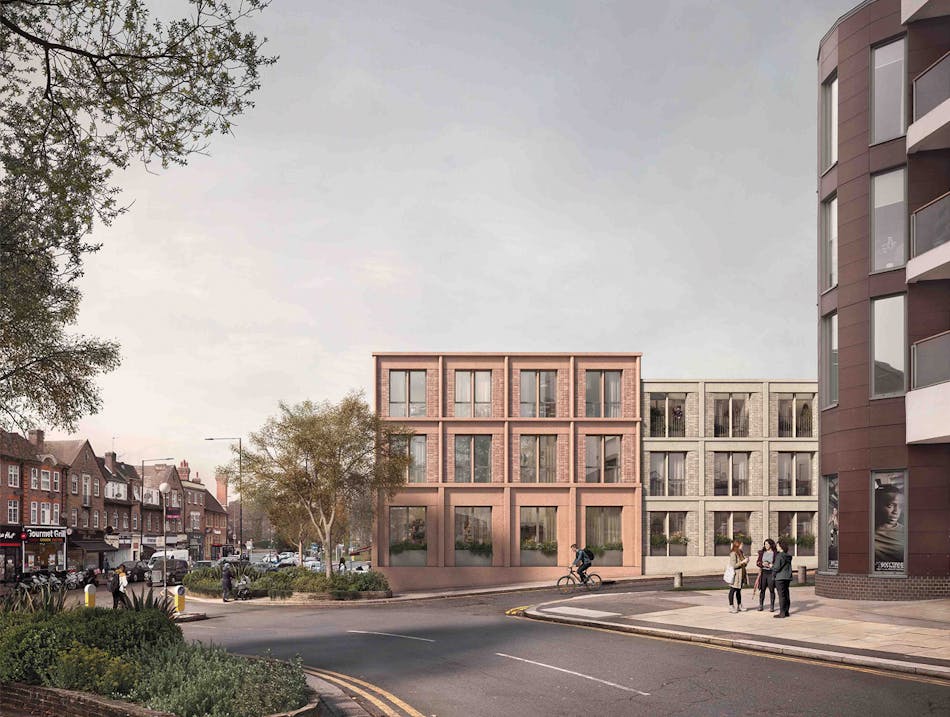How do you create neighbourliness in high rise living?
Sited within the Old Kent Road masterplan and tall buildings cluster, this currently under-utilised area is allocated for high density by LB Southwark. Our client, operating out of the existing 1970’s building on site, wanted to create a new mixed use tower with the lower 3 floors as office space for their business as a training centre and care provider, with residential flats above.
‘The staggered tiers creates communal outdoor shared space for all residents to enjoy’
The relatively constrained site required careful consideration. We looked to create shared terraces on the top of each tiered volume. To do this we focused on smaller private balconies instead providing communal amenity space enjoyed by all. The larger communal terraces provided a space to gather, entertain and enjoy with two flexible function rooms and both covered and uncovered outdoor planted sky gardens. This arrangement did not result in a loss of residential floorspace but sought to reduce loneliness of residents. The building was conceived of 3 staggered tiers progressively tapering upwards with the varied floor plate responding to the use - office for the lower tier - larger flats for the second tier and smaller flats for the third tier.
