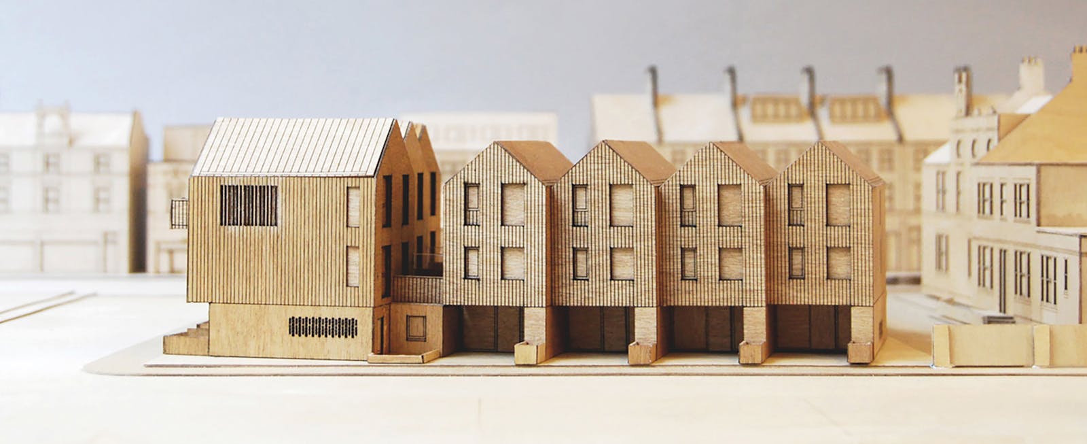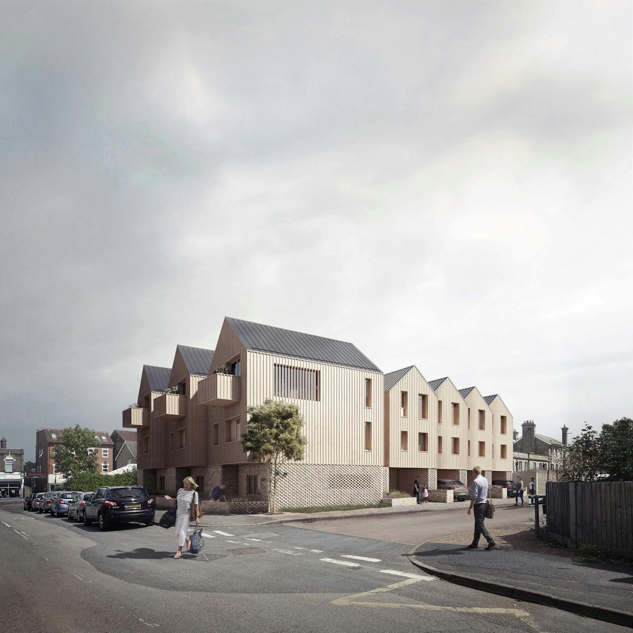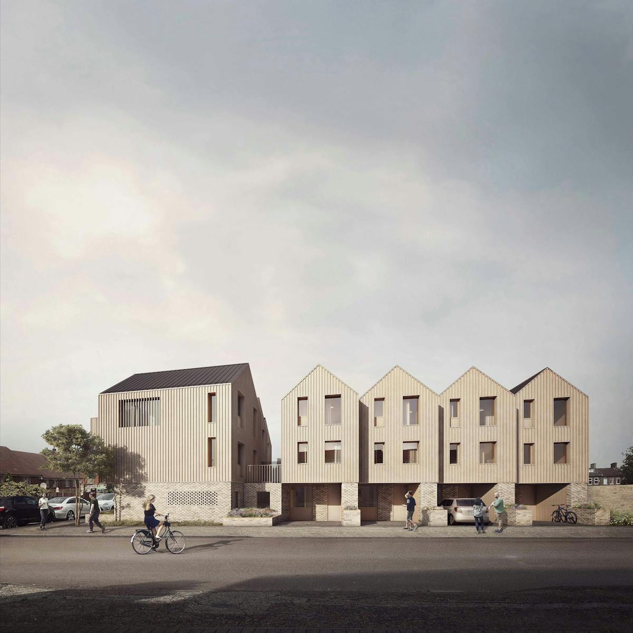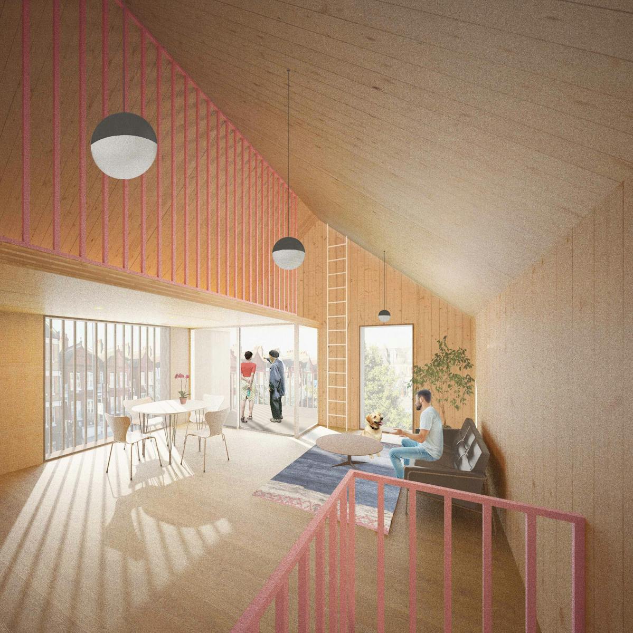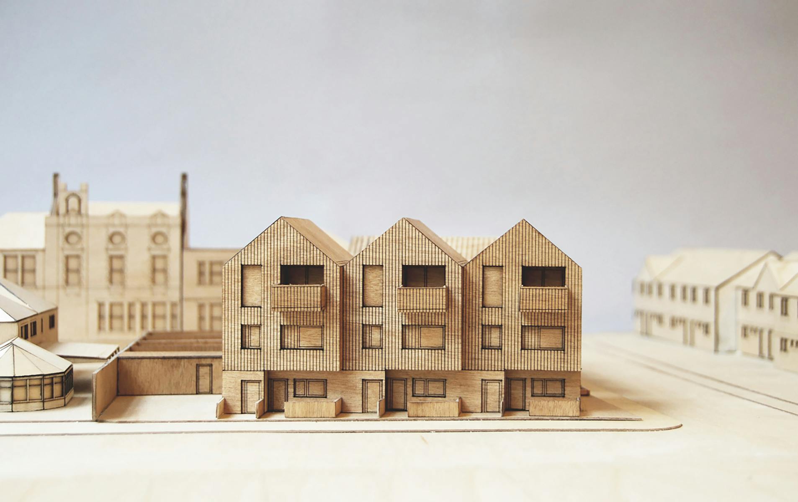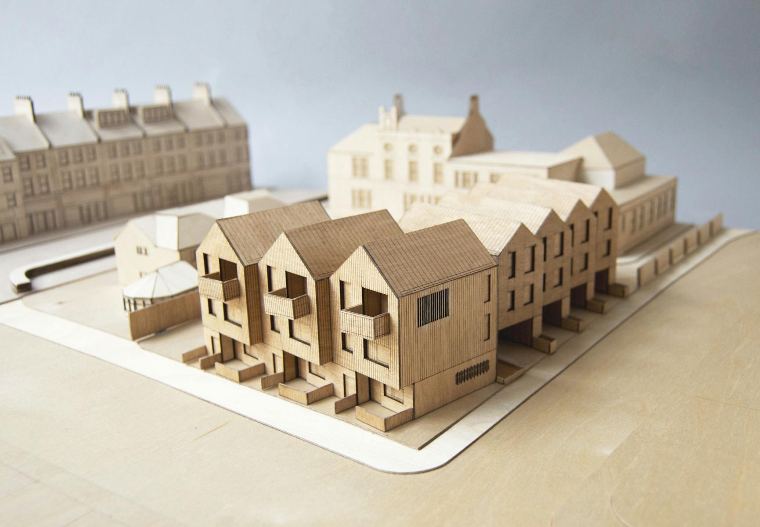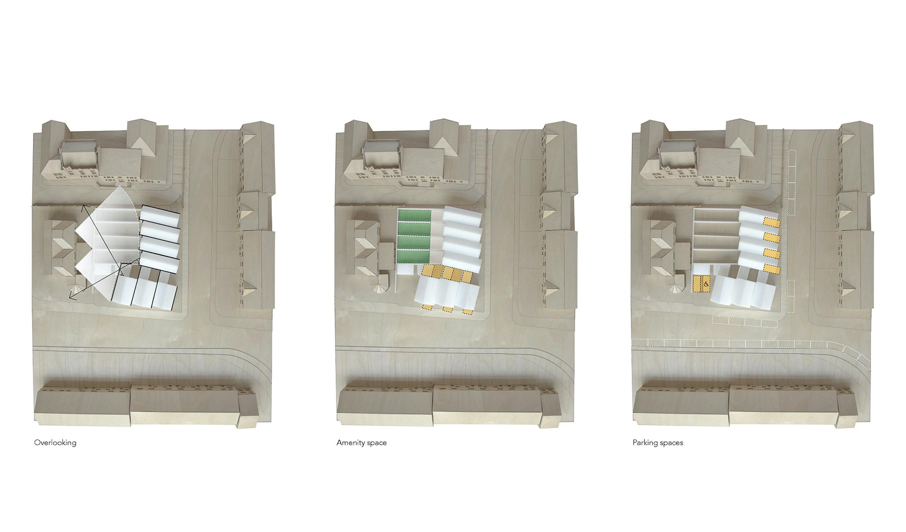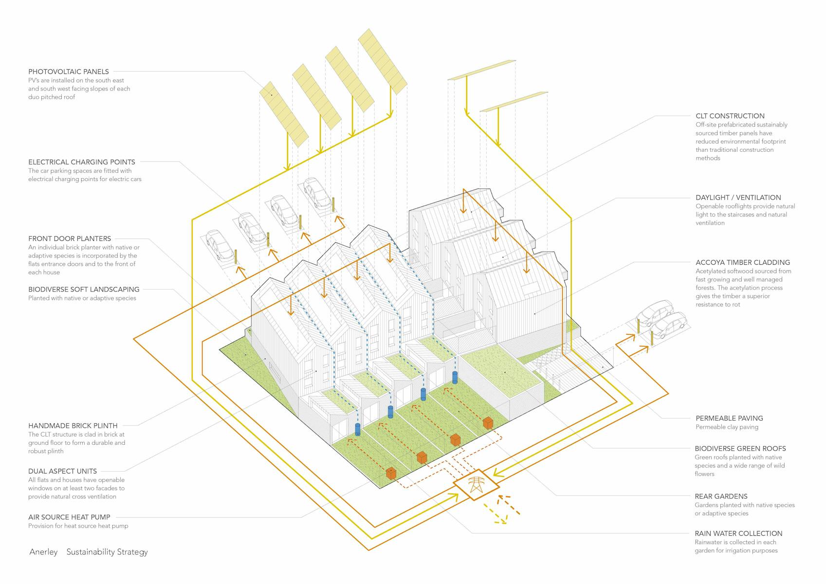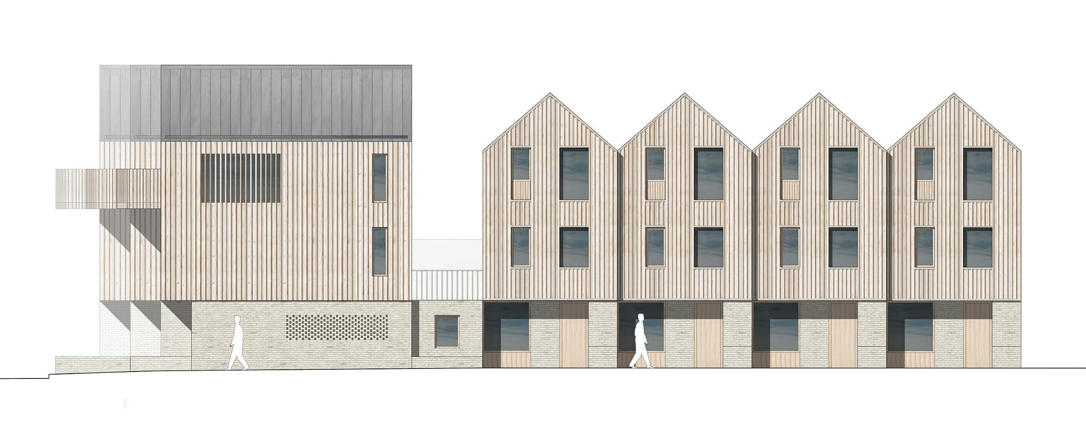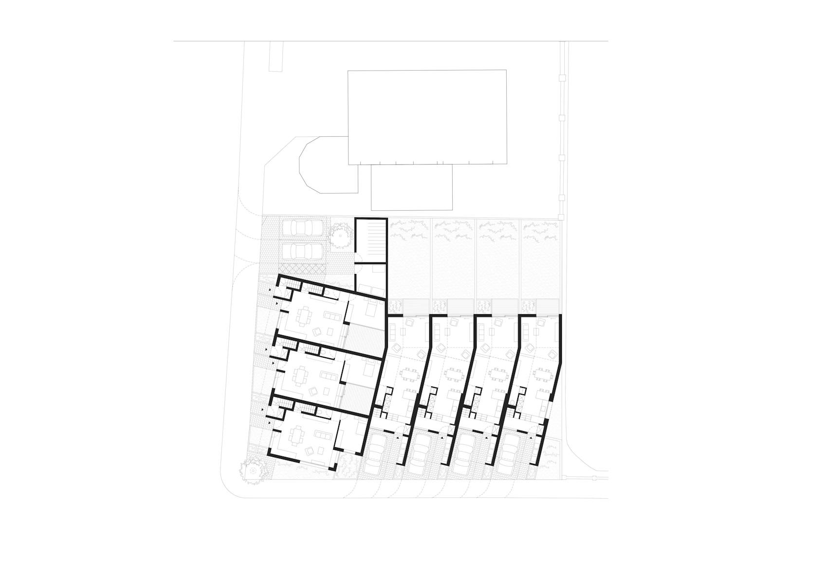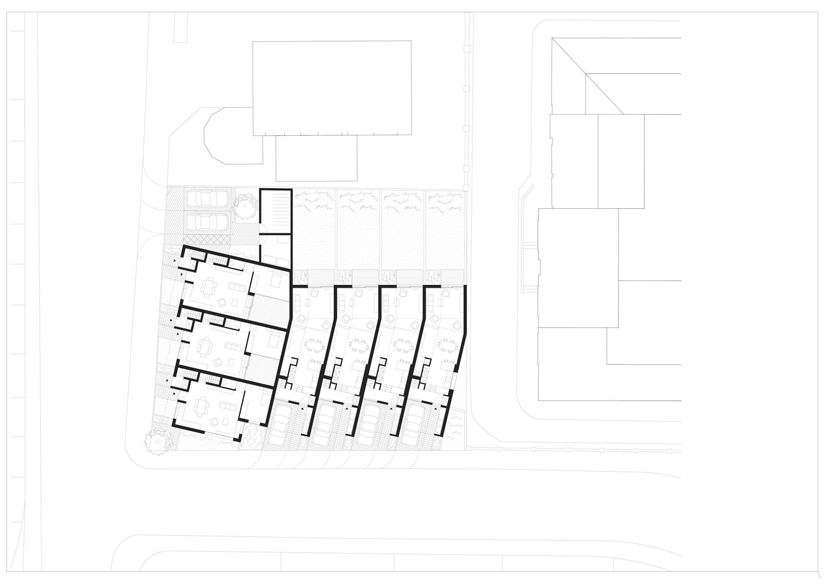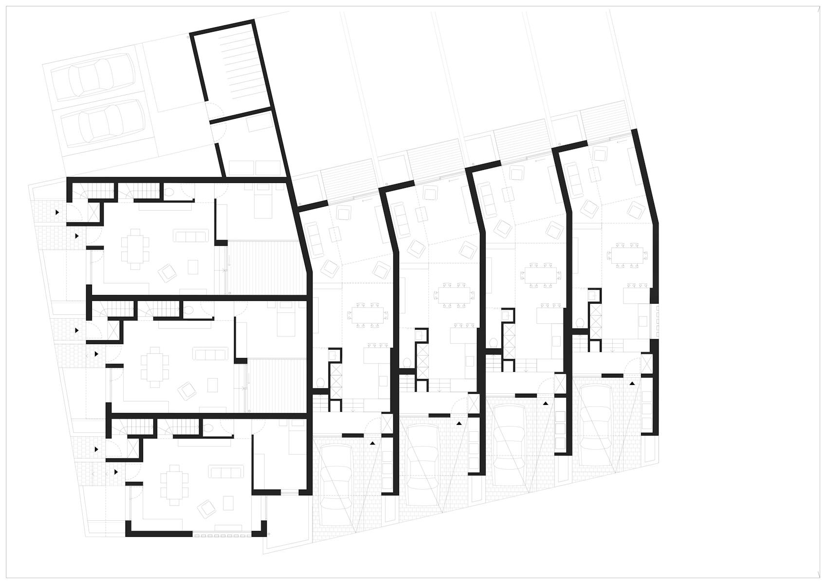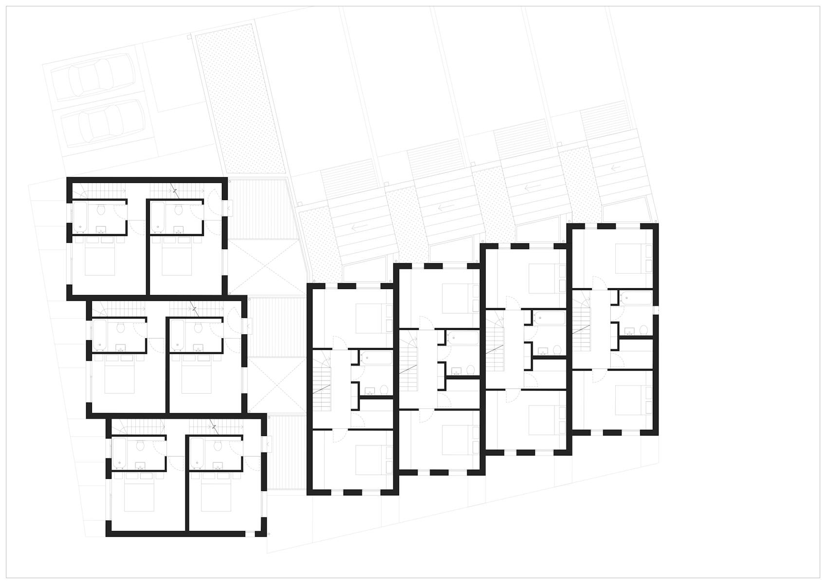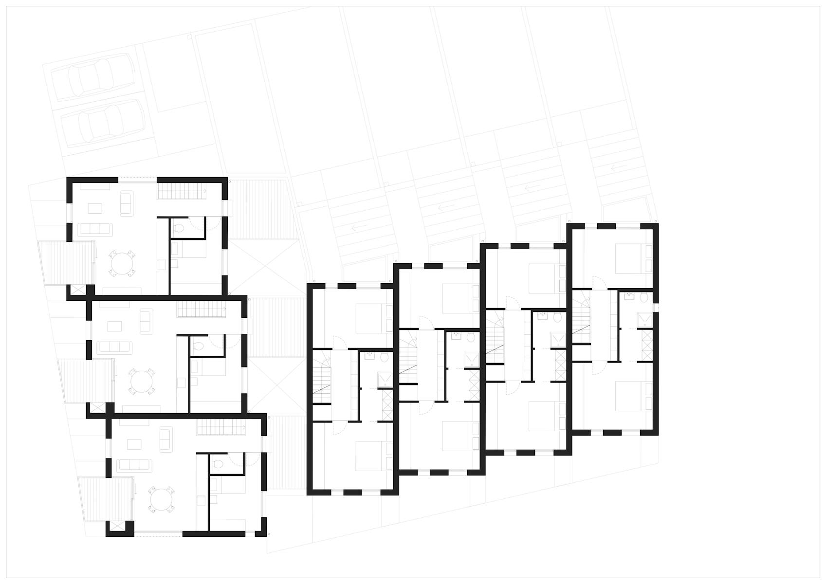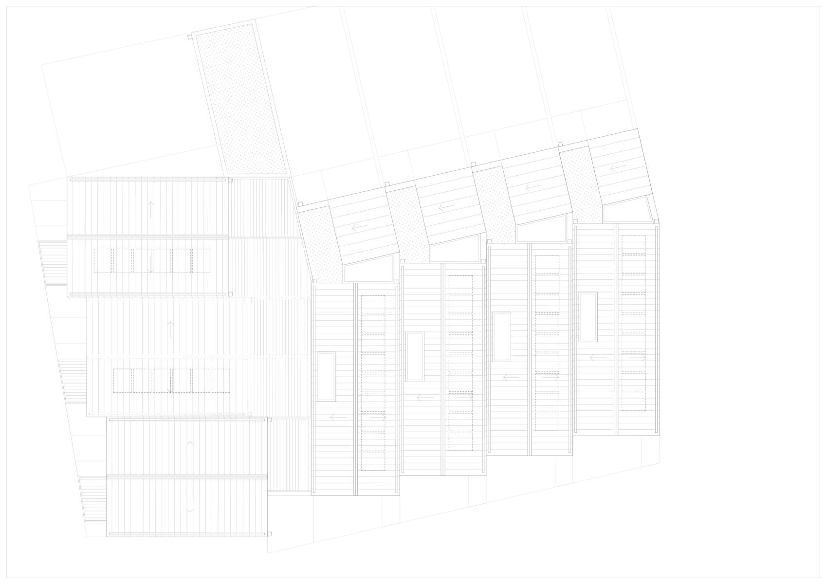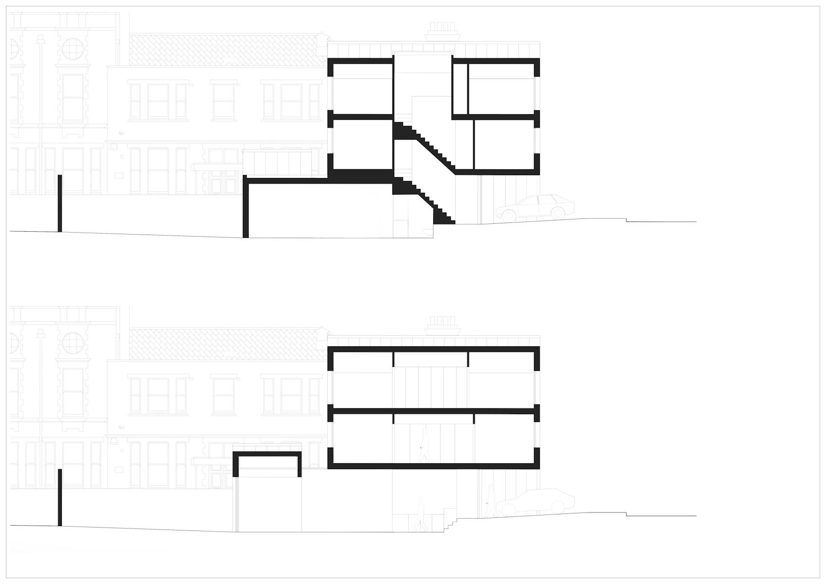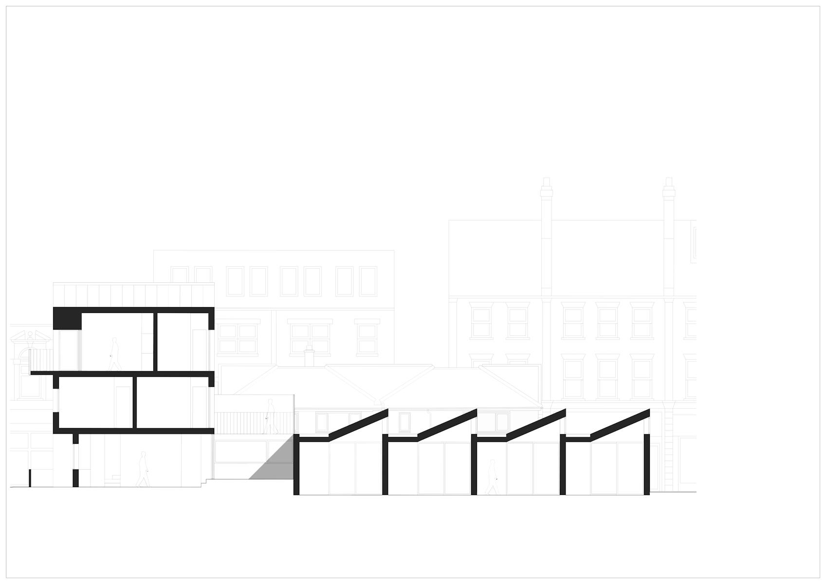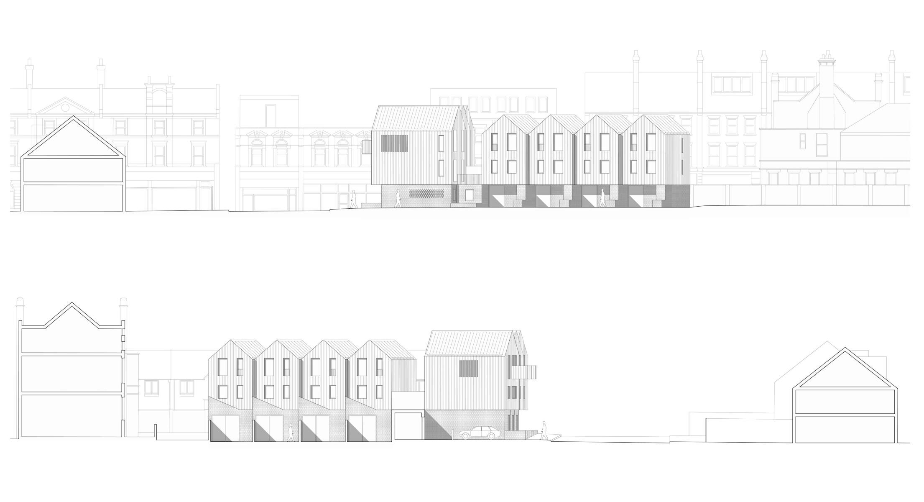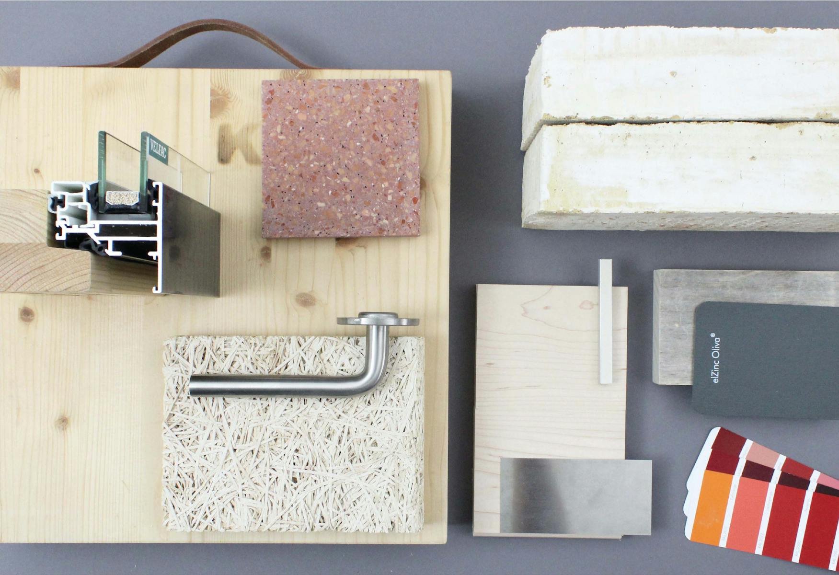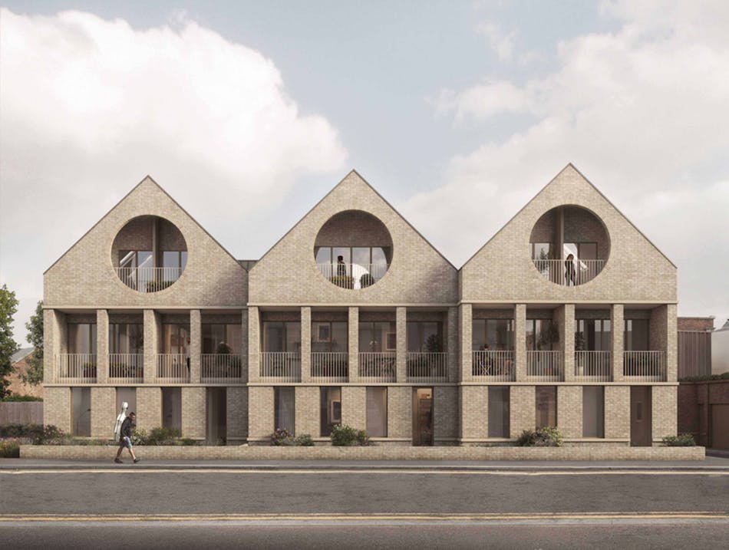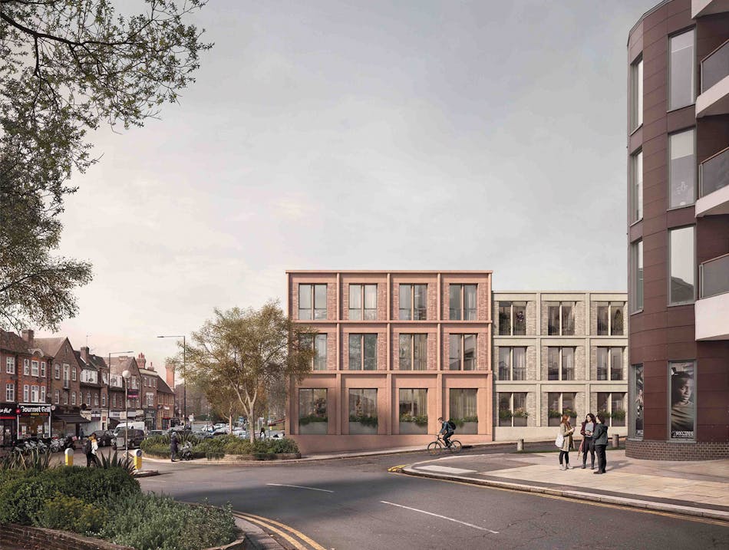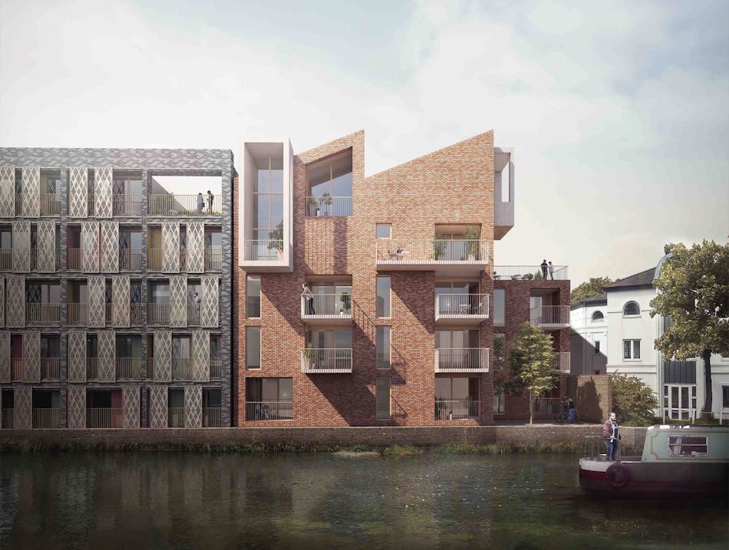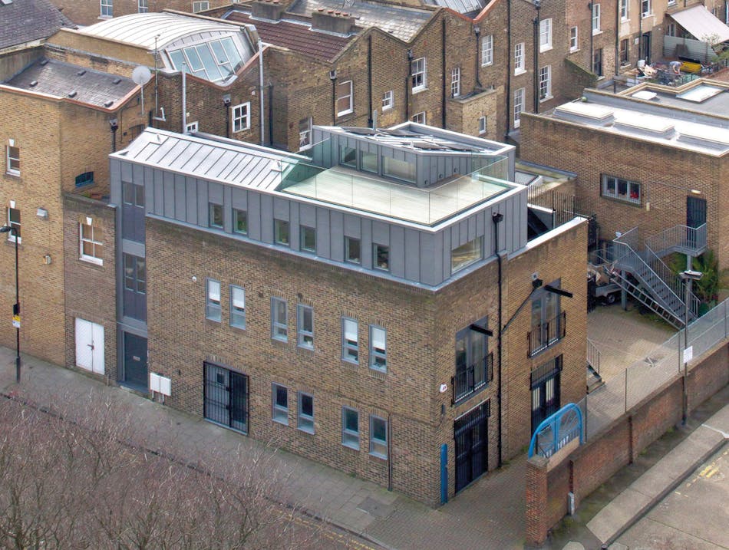Can small sites become part of the solution to the housing crisis?
With space at a premium for housing, particularly in London’s inner suburbs, it has become necessary to think more innovatively about how we develop pockets of unused land. A strong set of design principles to guide the outline planning scheme for a site can help to safeguard the quality of what is finally built, and begin to build a real sense of place.
'The locally listed town hall is referenced in the textures and tones of the new homes'
Our four new-build townhouses and six apartments in Anerley, south London, sit on a disused car park. Following our client’s successful bid for the land, we developed design parameters which drew from the character of the local area, and in particular the neighbouring town hall. The clear, dynamic forms we proposed were distinct from the 1950s housing typical of the area, using pitched gables to mark the principal corner of the site and reinforce the streetscape. Each home is rotated slightly in plan to give extra privacy and site upon a brick ‘plinth’ defining a ground plane.
