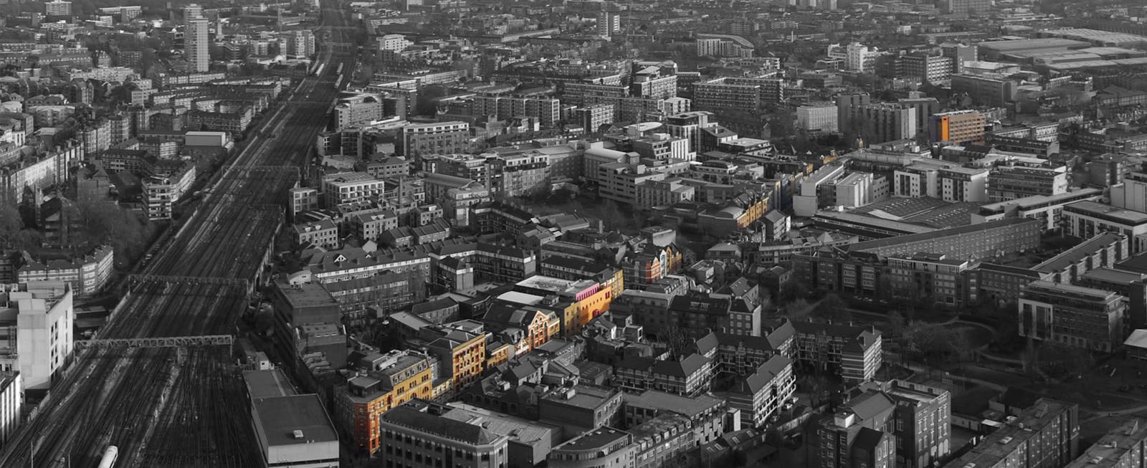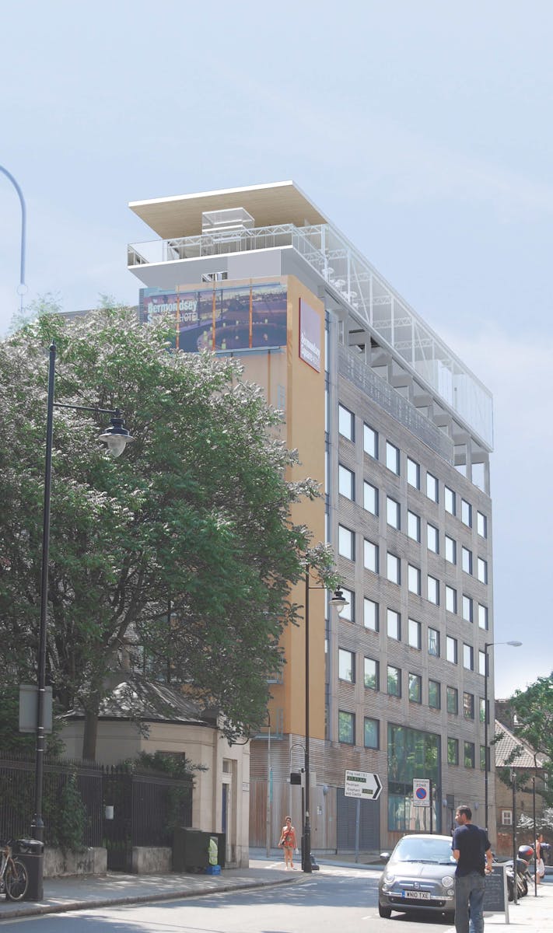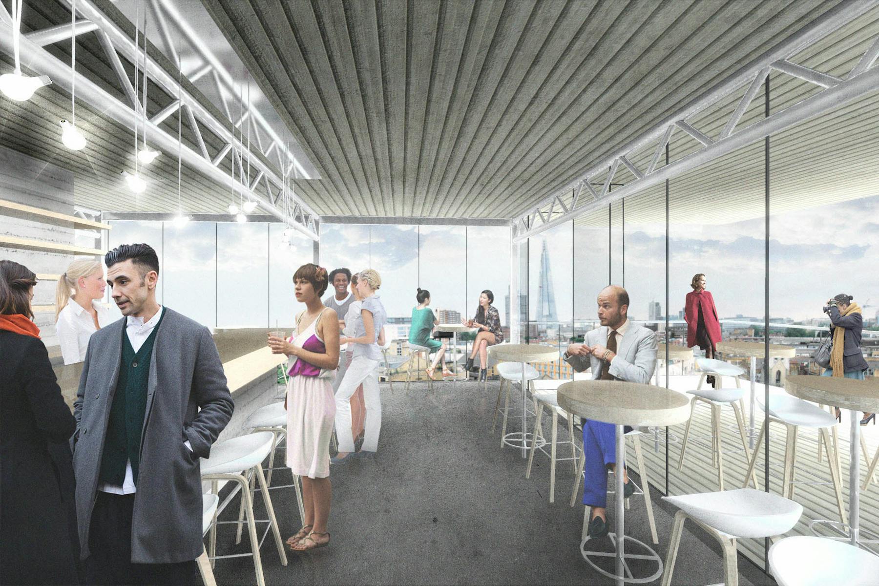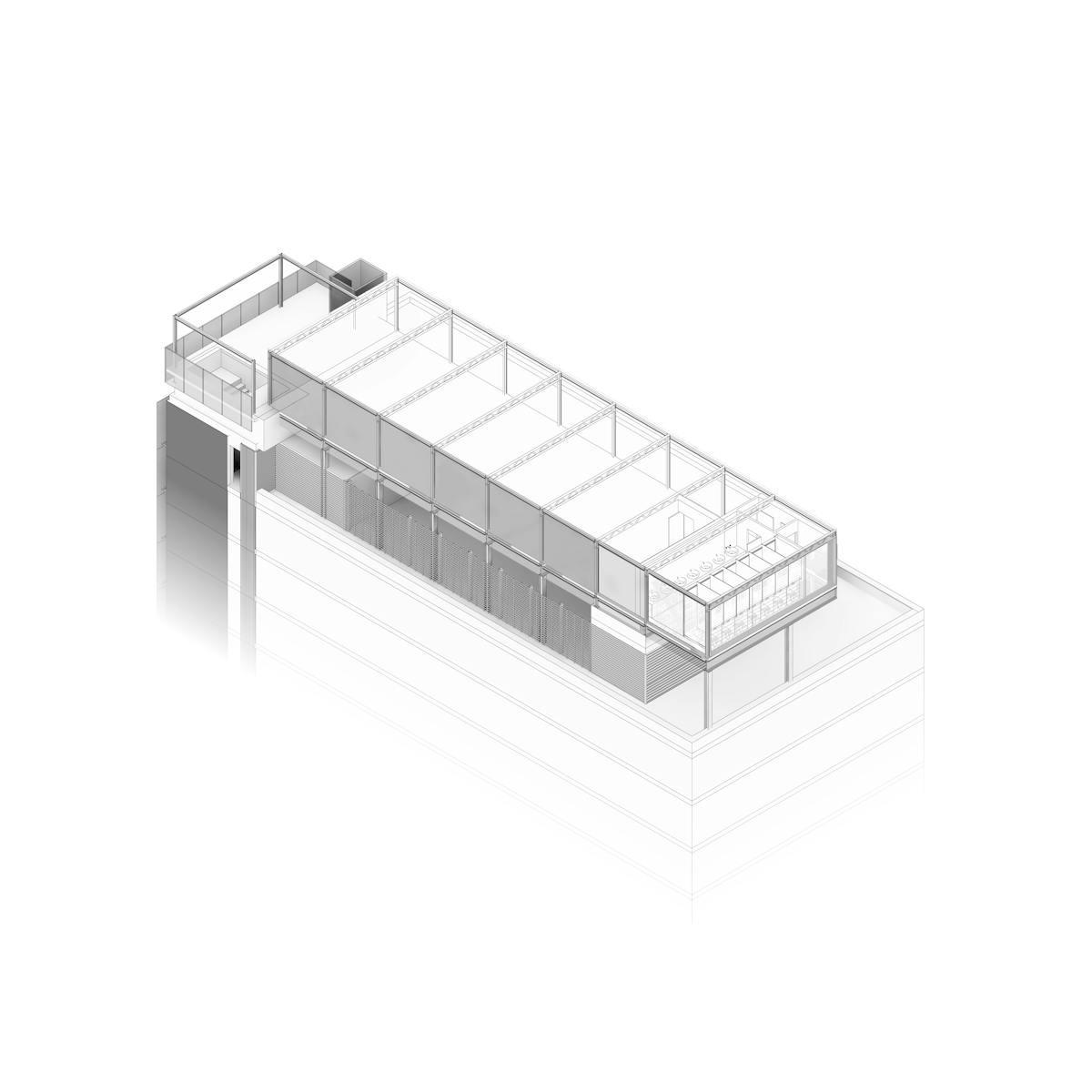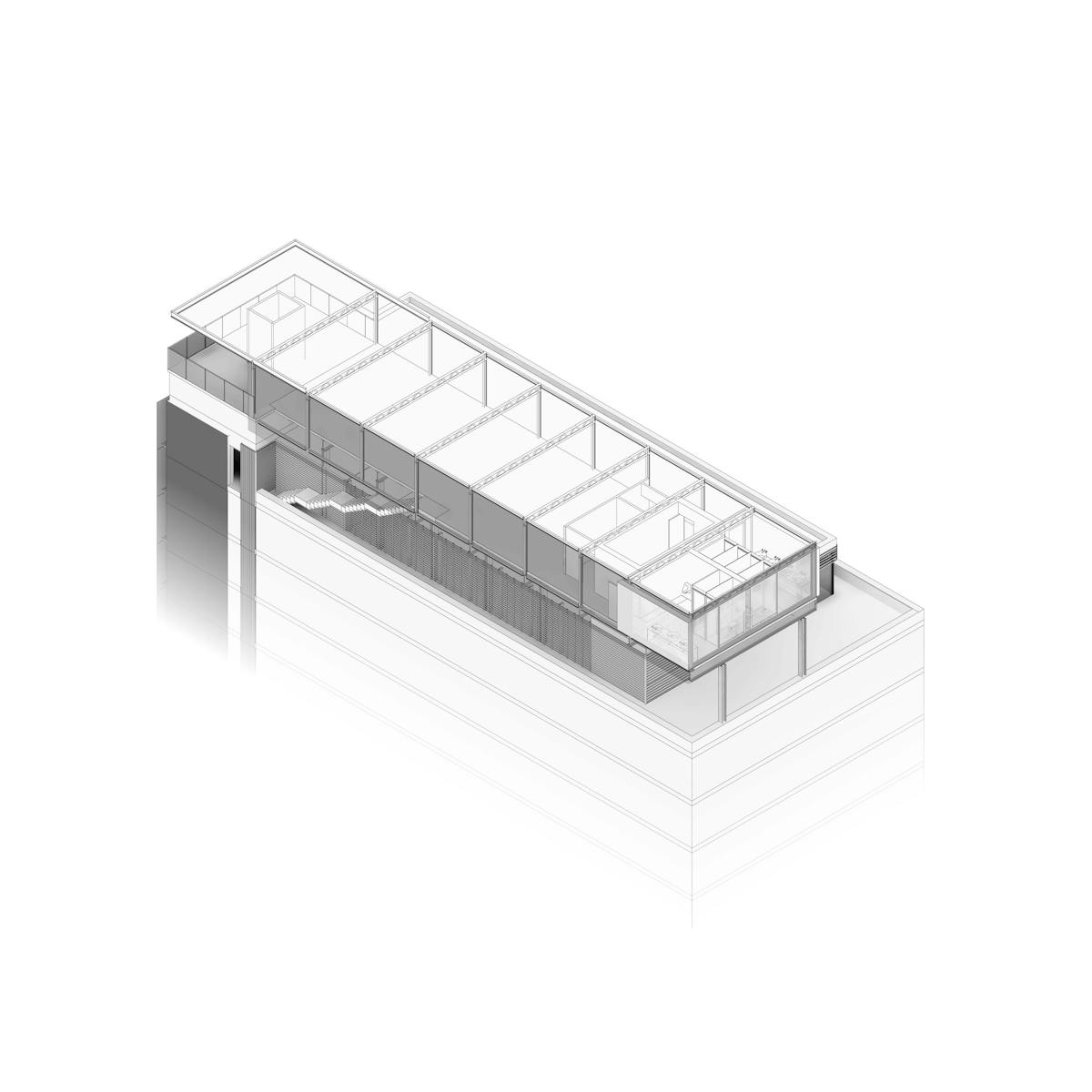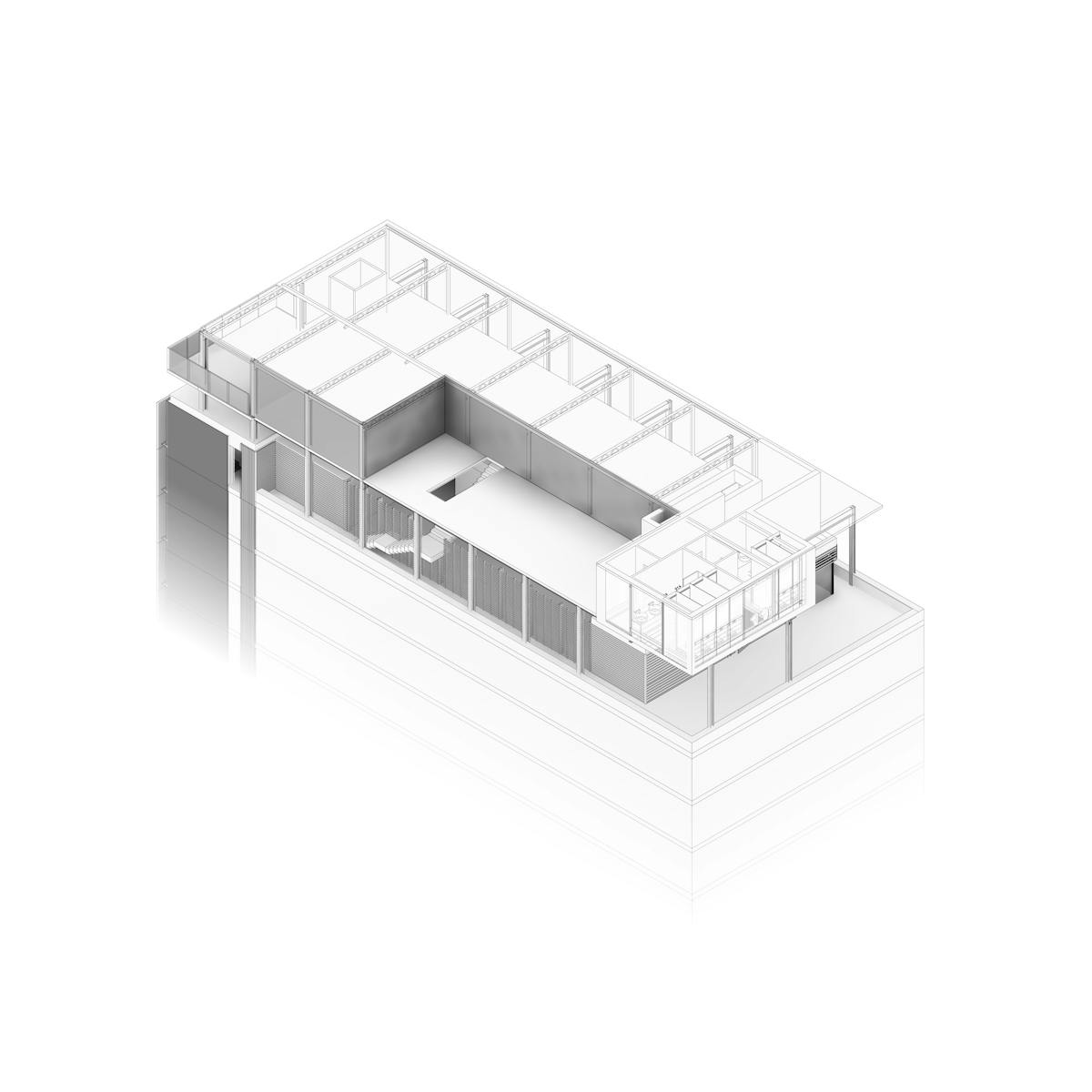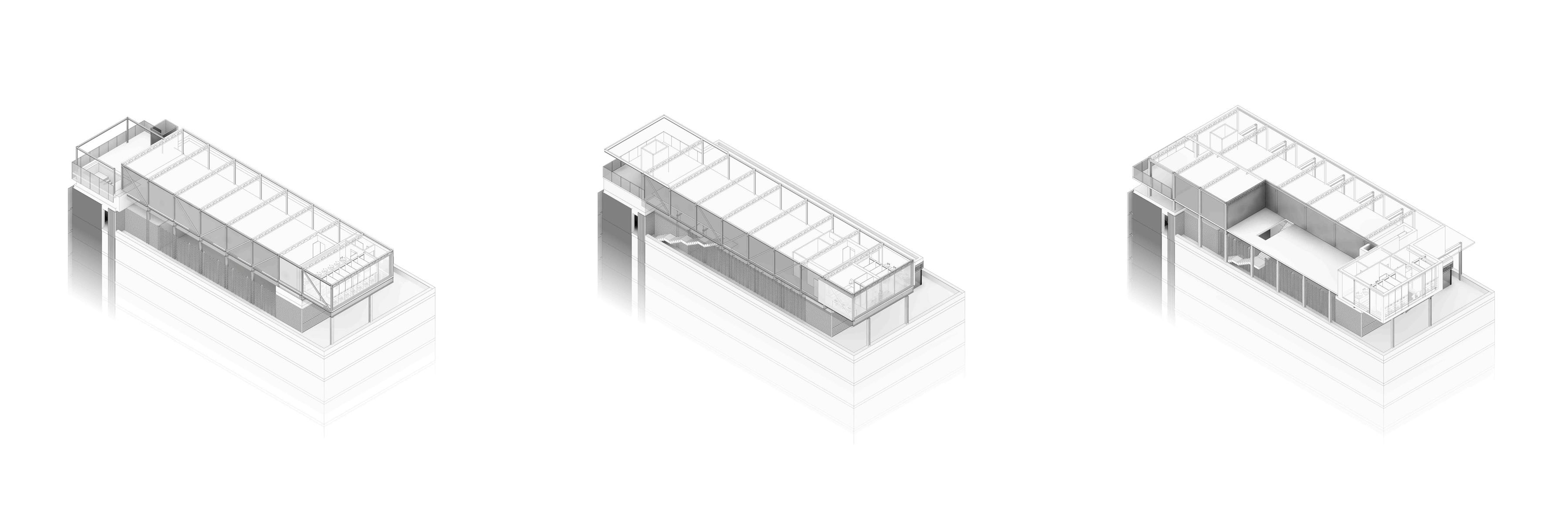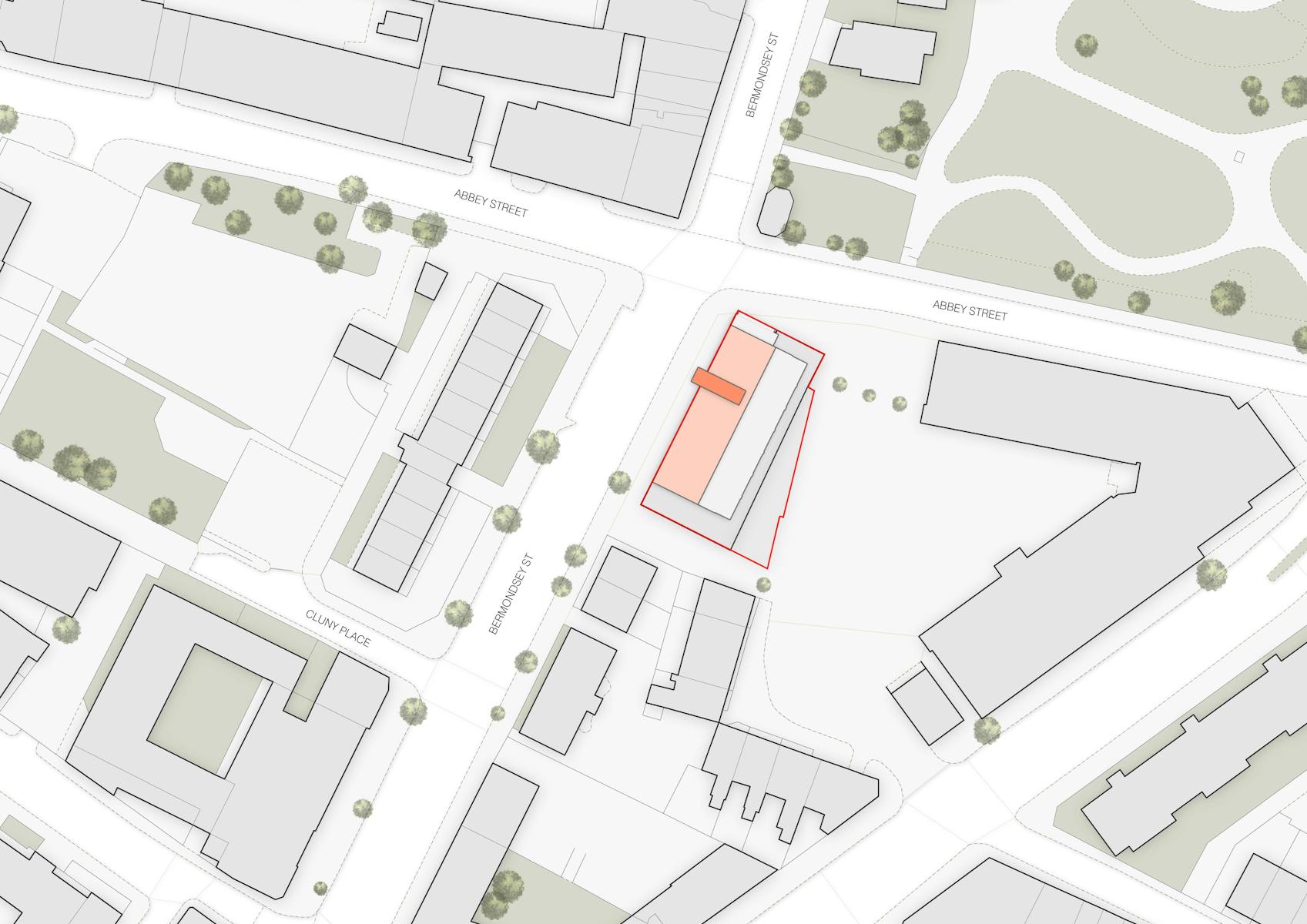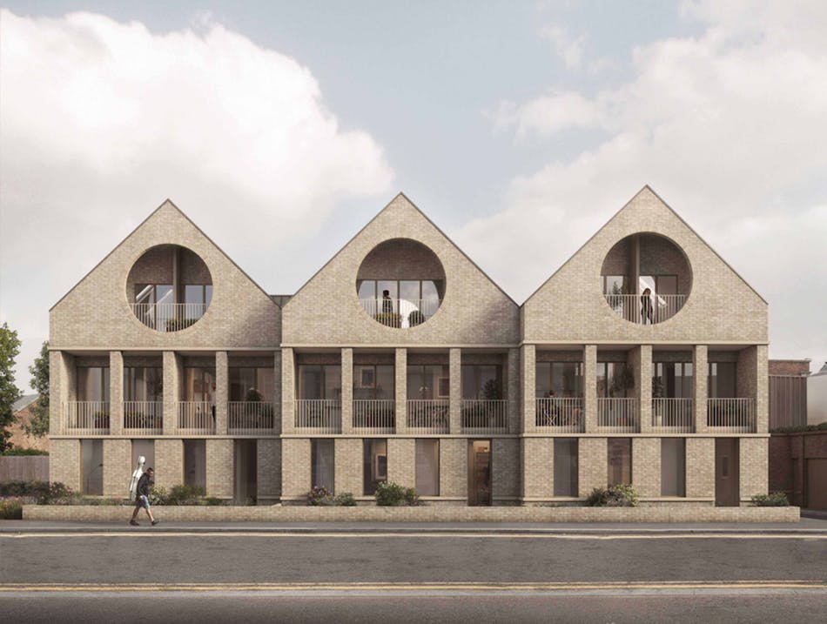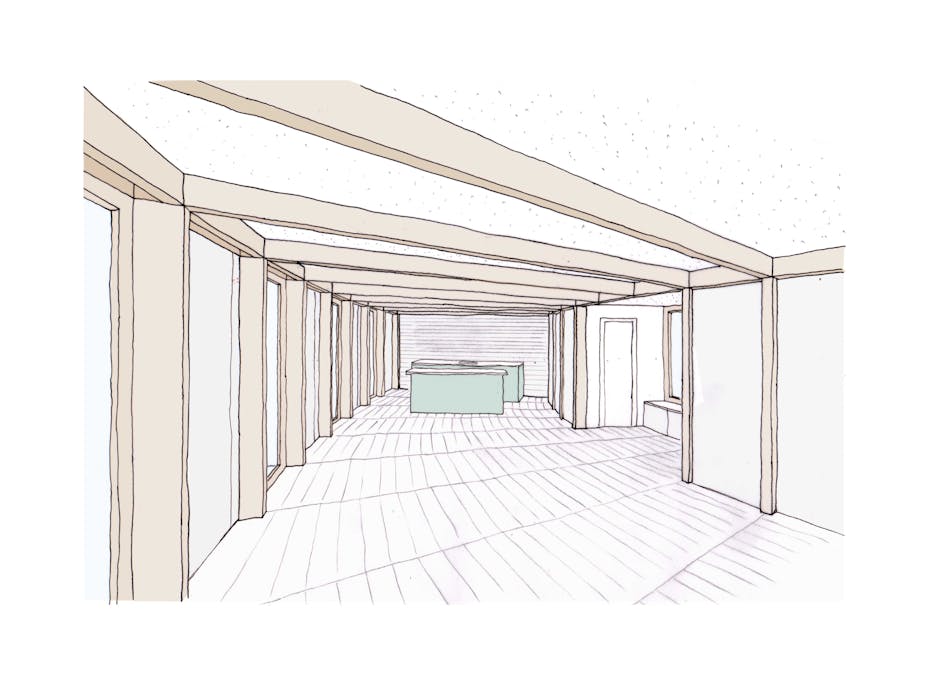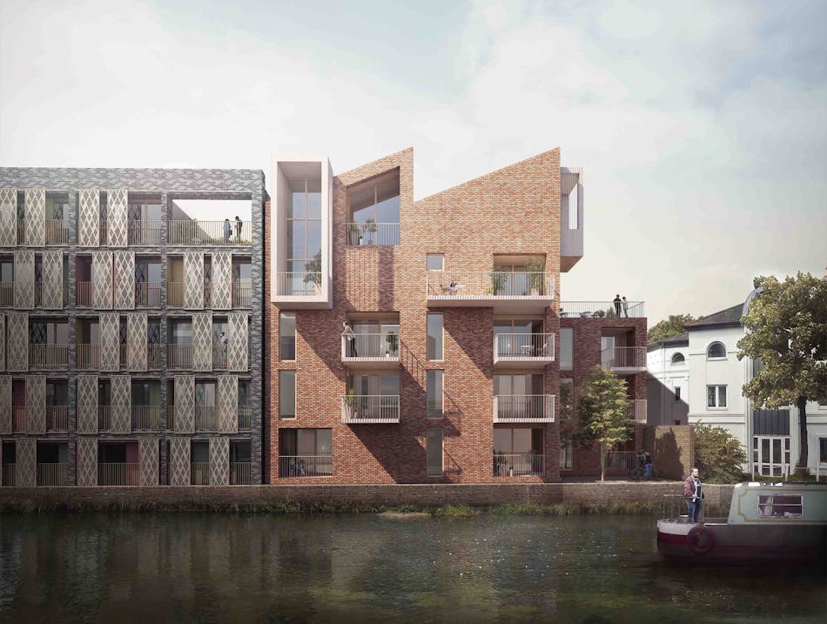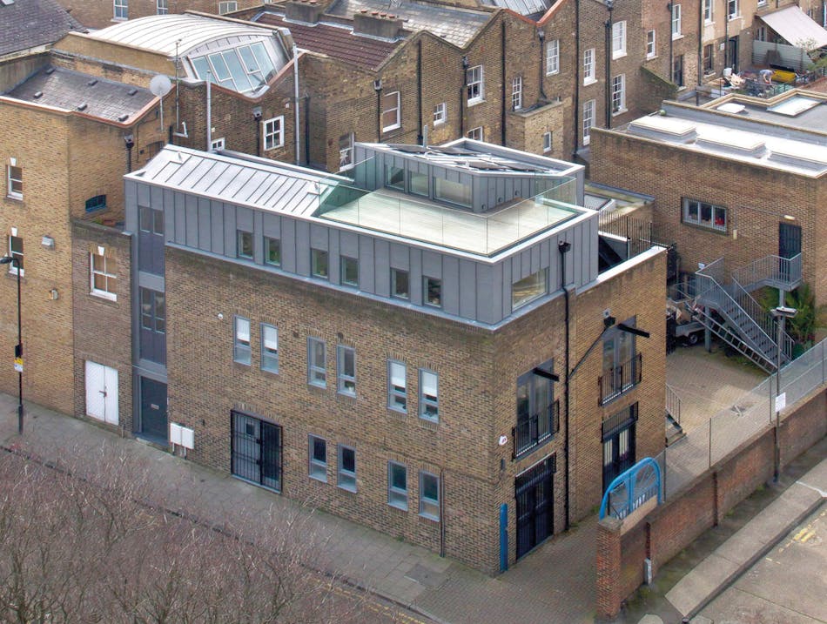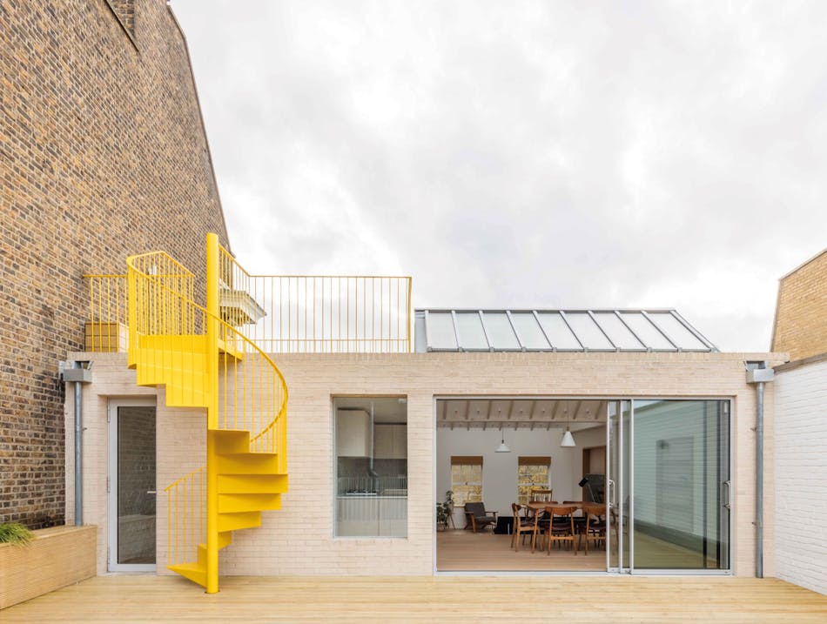What makes a successful hotel into a true destination?
Few designers have the opportunity to create a new panorama onto (of?) a great city. This project afforded us exactly that: a rooftop extension – and first-floor remodelling – to an already buzzy hotel in Bermondsey, south London.
'The hotel already has an imposing presence at the end of Bermondsey Street; our proposal adds to the unique and incidental roofscape'
It was important to us to understand not only the planning context, but also the construction logistics that would enable the hotel to remain operational throughout the build. We crowned the existing timber-clad hotel with a function space 30 metres above street level, a place not only to stay and eat but also a destination in its own right. This frees up space on the first floor for 13 more hotel rooms. To minimise construction work, our proposal uses the existing structural grid and the capacity of the columns and core. The extension has a simple, prefabricated steel trussed frame, glazed to open up the views across the city.
