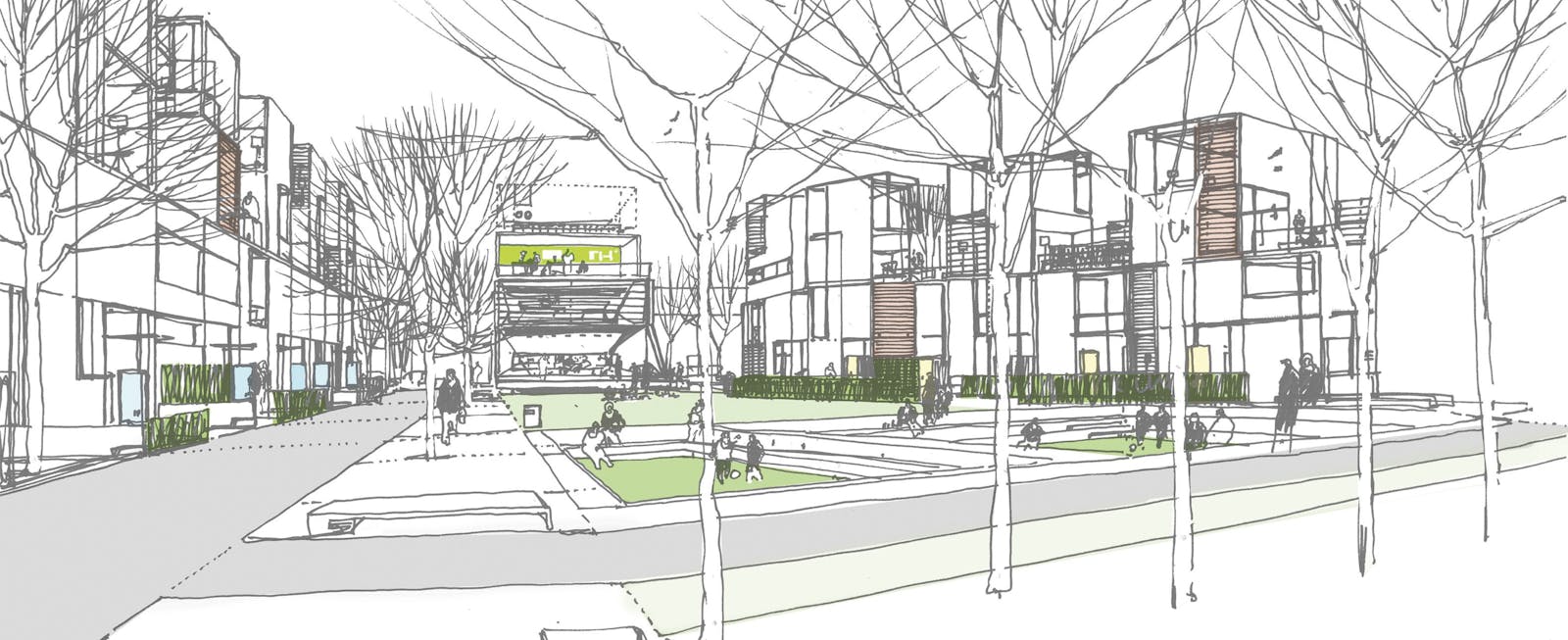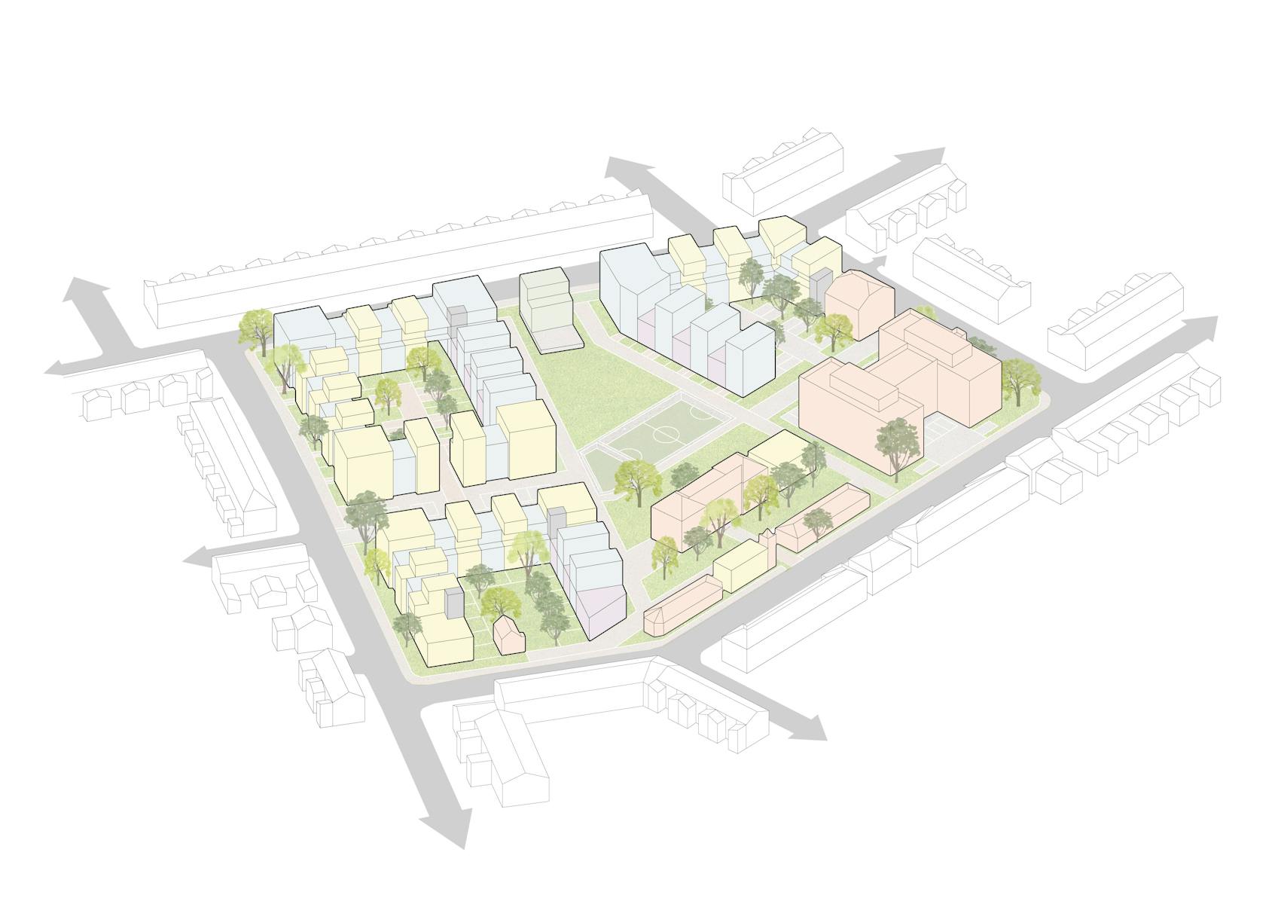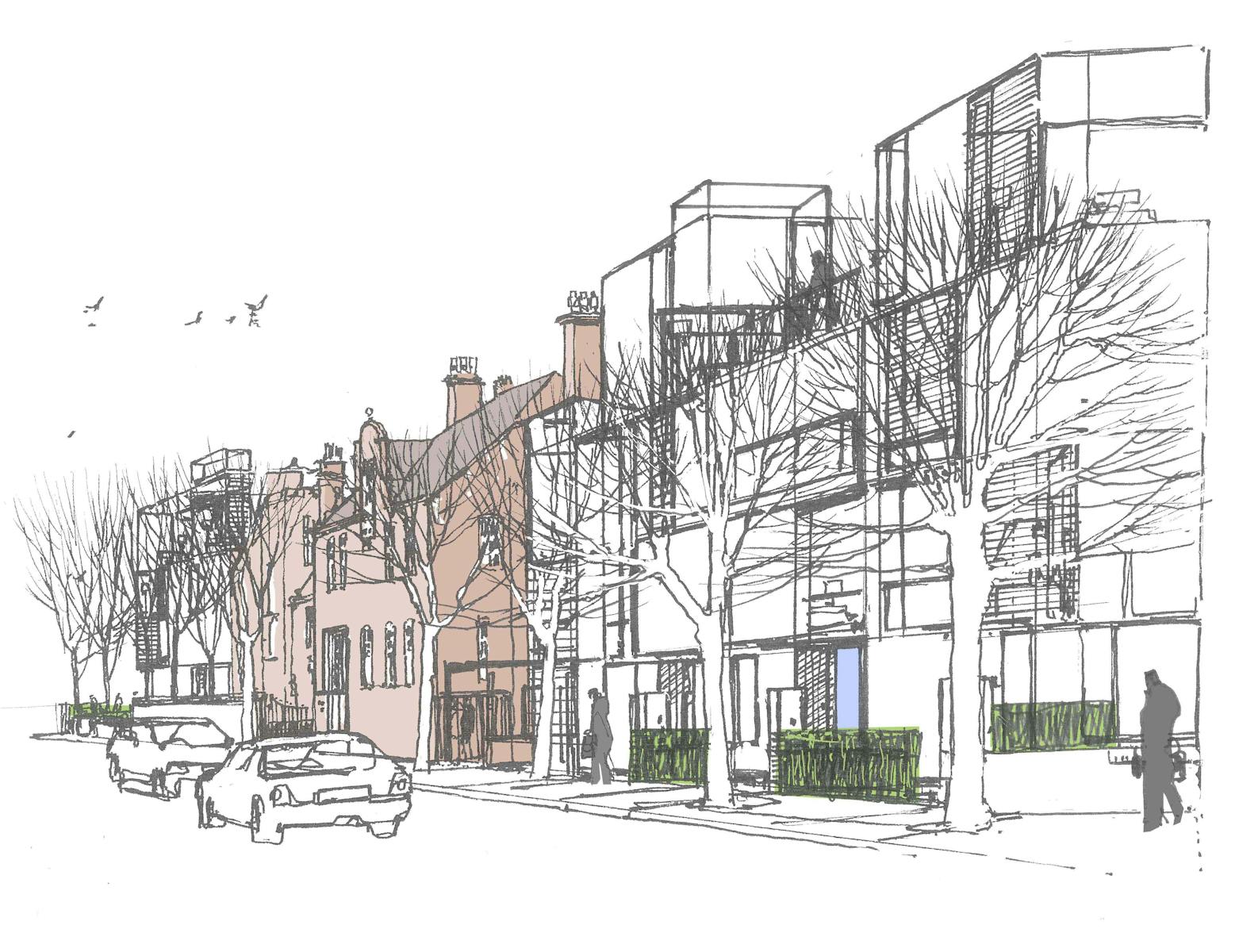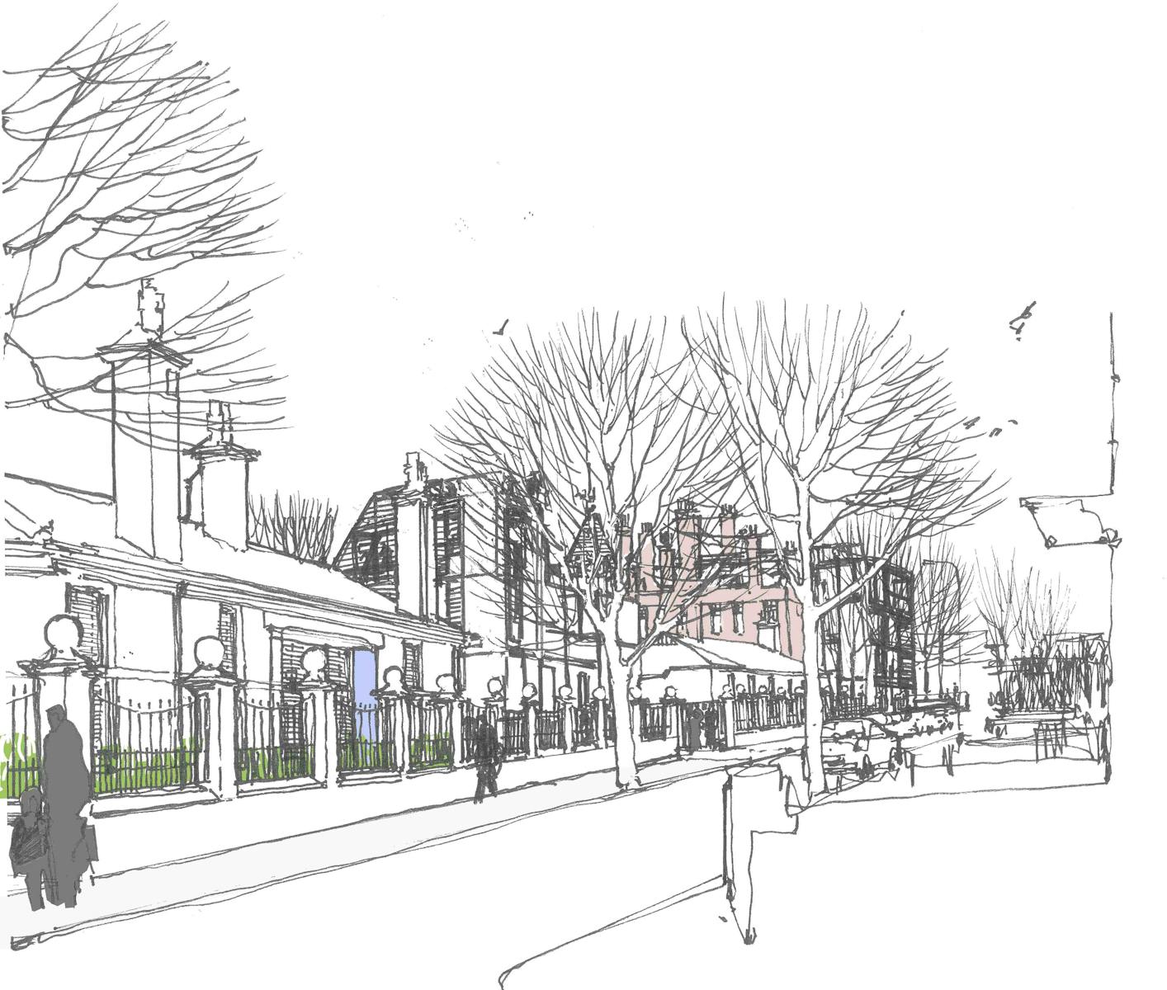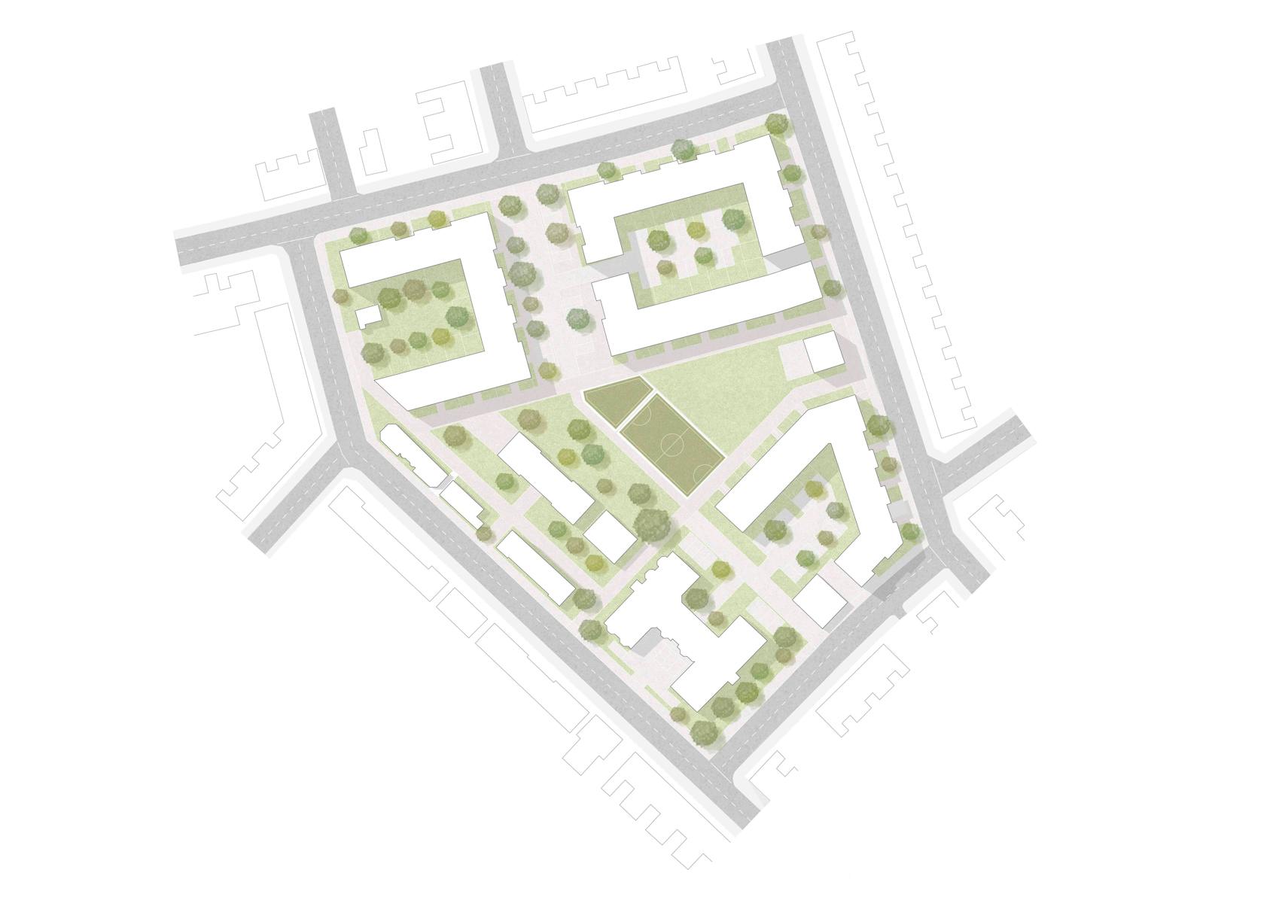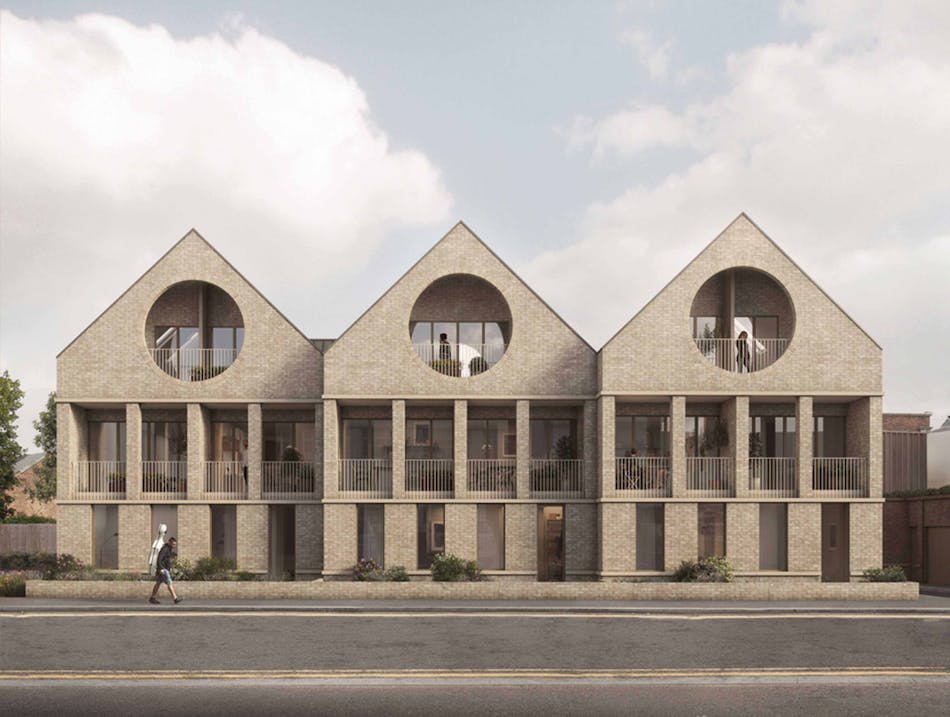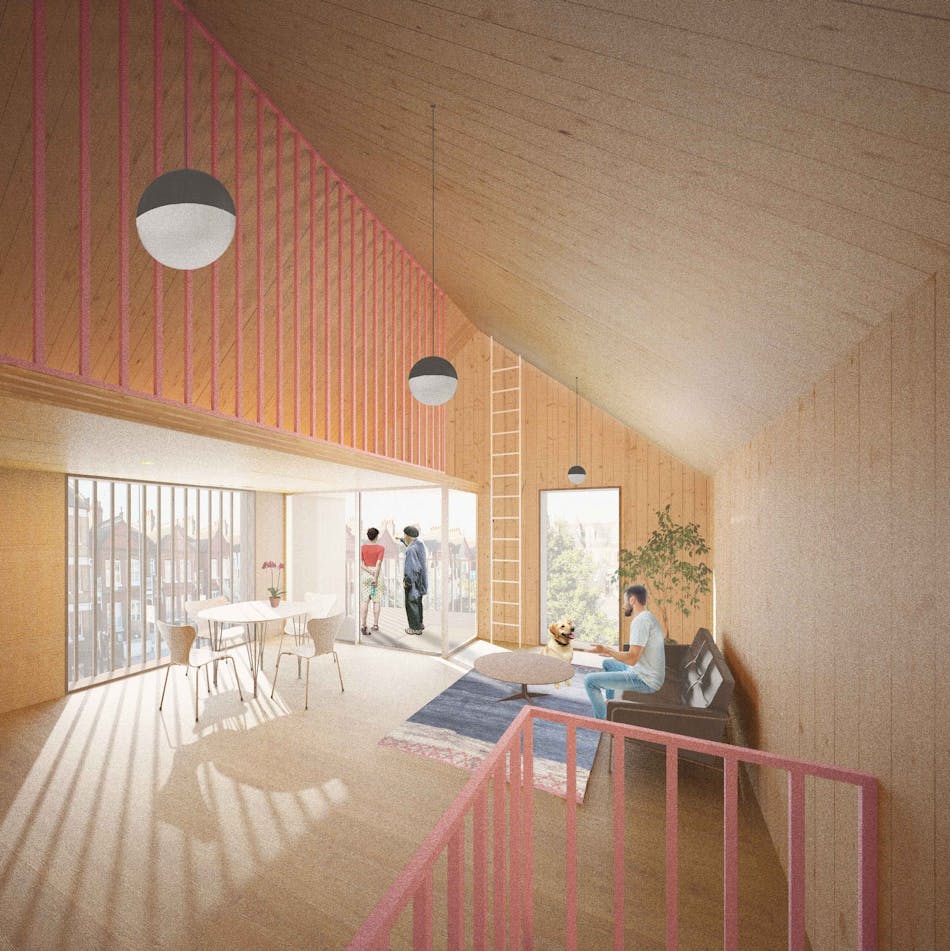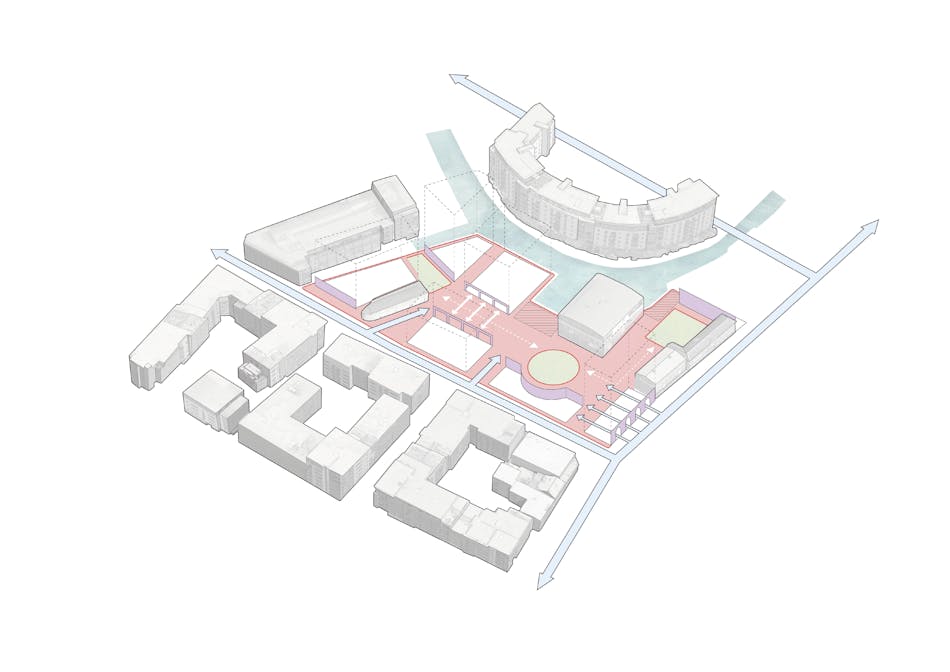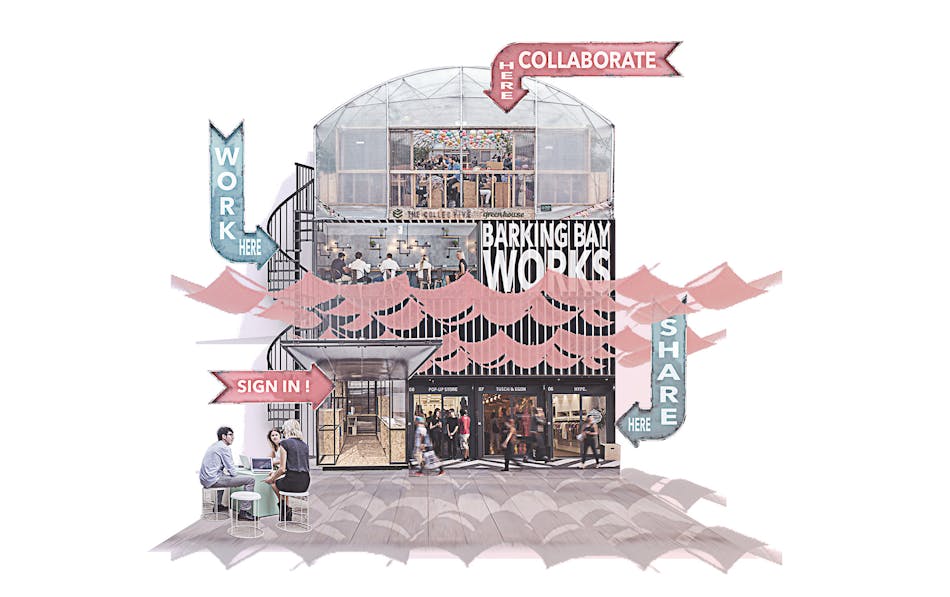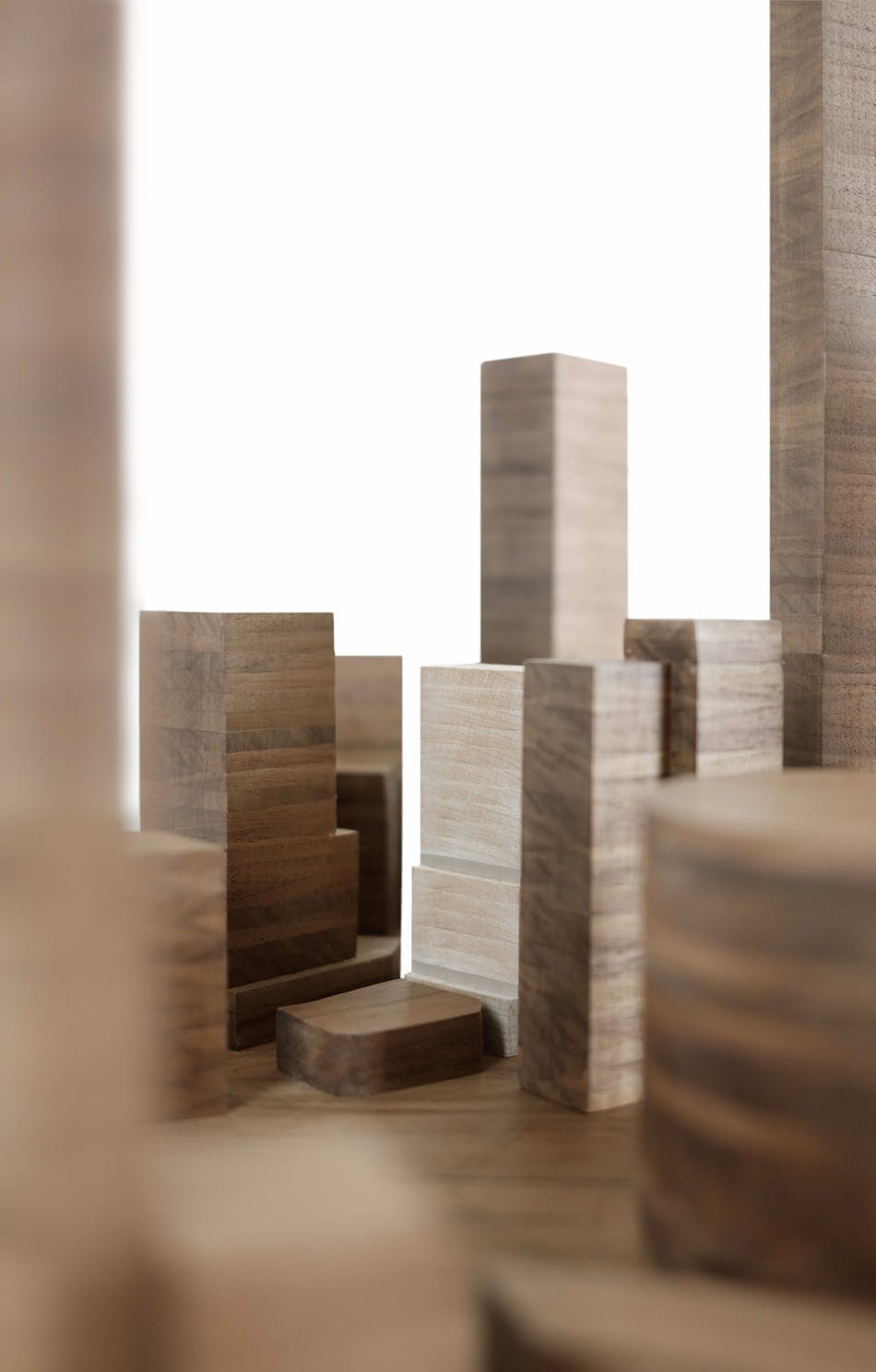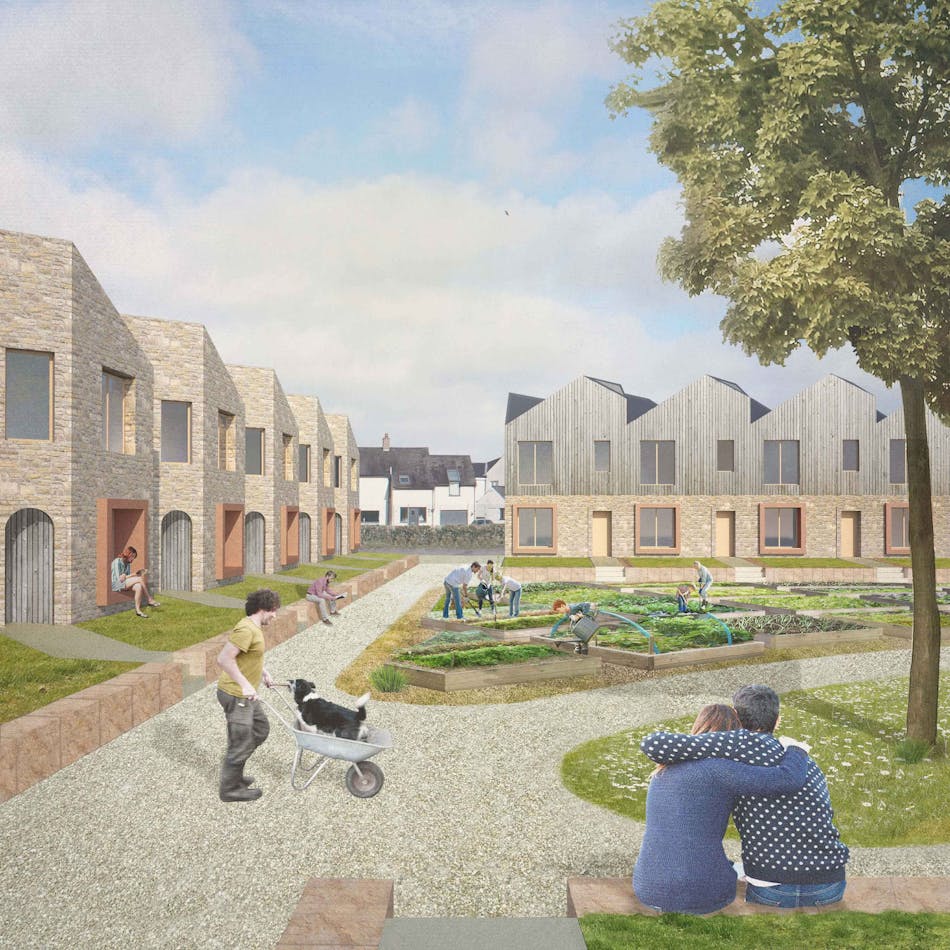Can design enable a community to flourish?
Peabody, founded in 1862, is one of London’s oldest and largest housing associations. In 2012, it ran a competition to design a community of 150 new and refurbished homes on the site of the old Plaistow Hospital in Newham, east London. We collaborated with architects Weston Williamson and environmental consultants at Element Energy on our proposals.
'We spoke to neighbours to get a better understanding of local needs and their perception of the site before starting to think about architecture, form or public space'
We set out to design a community in its broadest sense – housing, green space and services, all linked with an energy strategy to ensure its ongoing sustainability. From an analysis of the site’s context, we proposed a variety of house types – both new and refurbished – as well as an energy centre and public park. Our premise throughout was not to try to force social engagement but put forward the right conditions that would allow it to evolve, catering for all ages and life stages.
