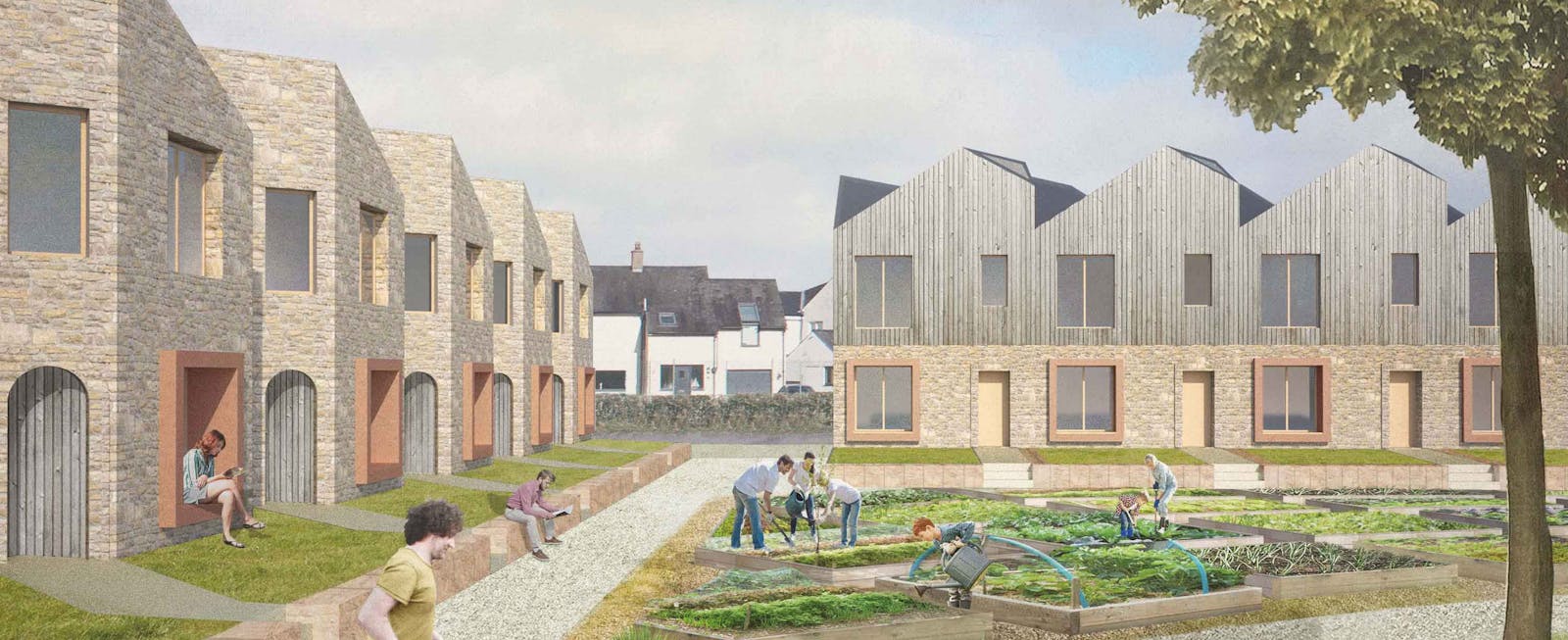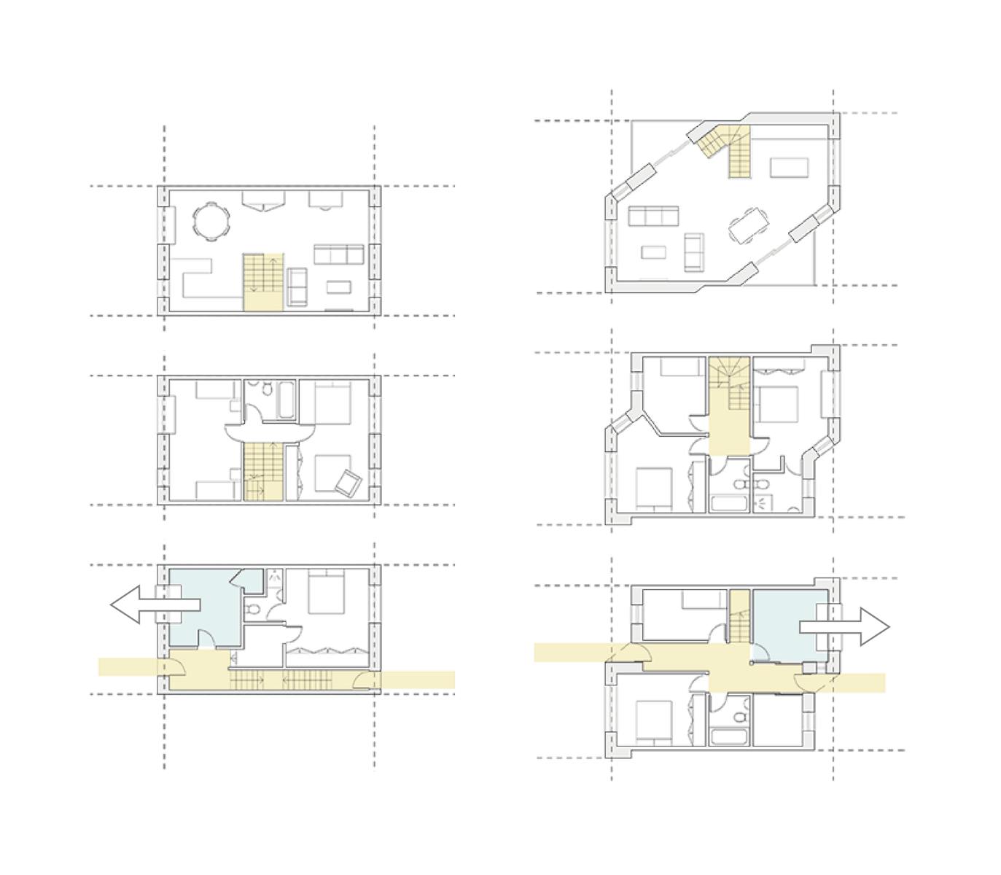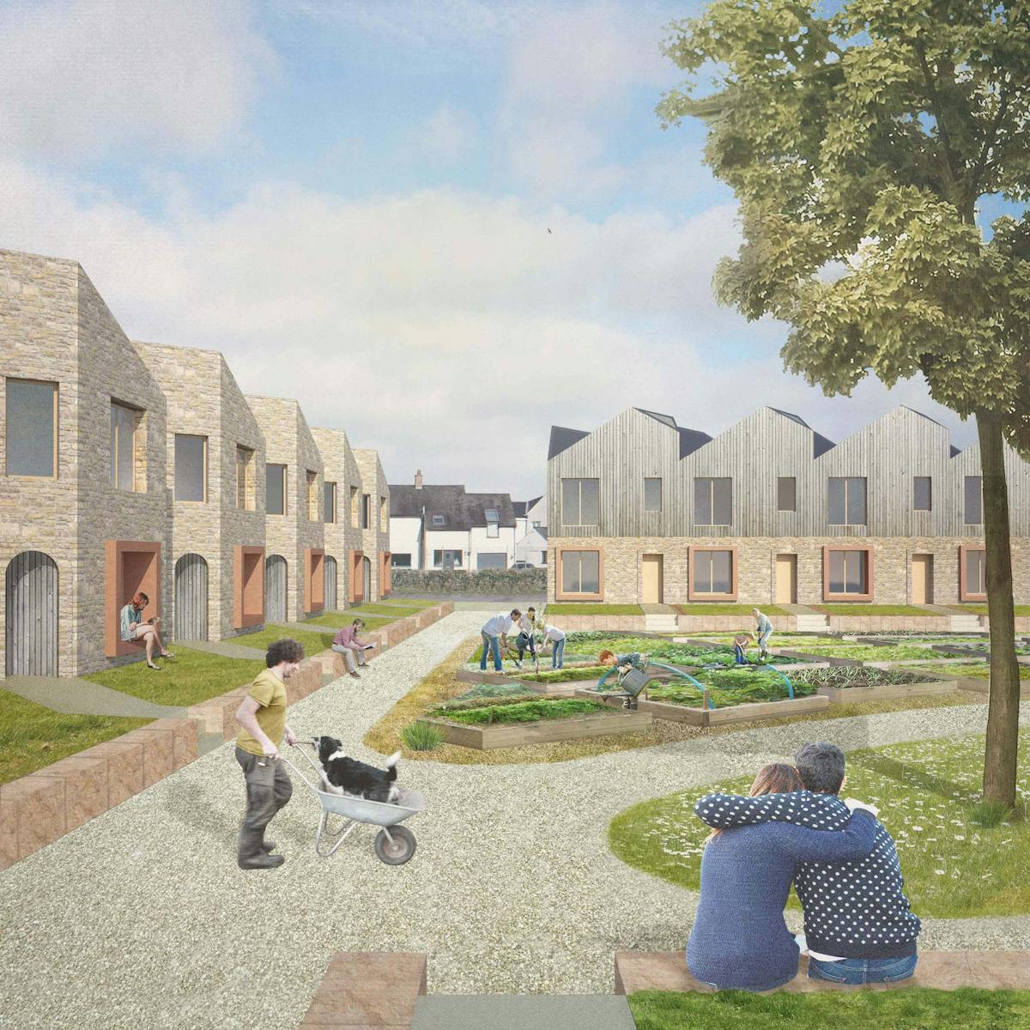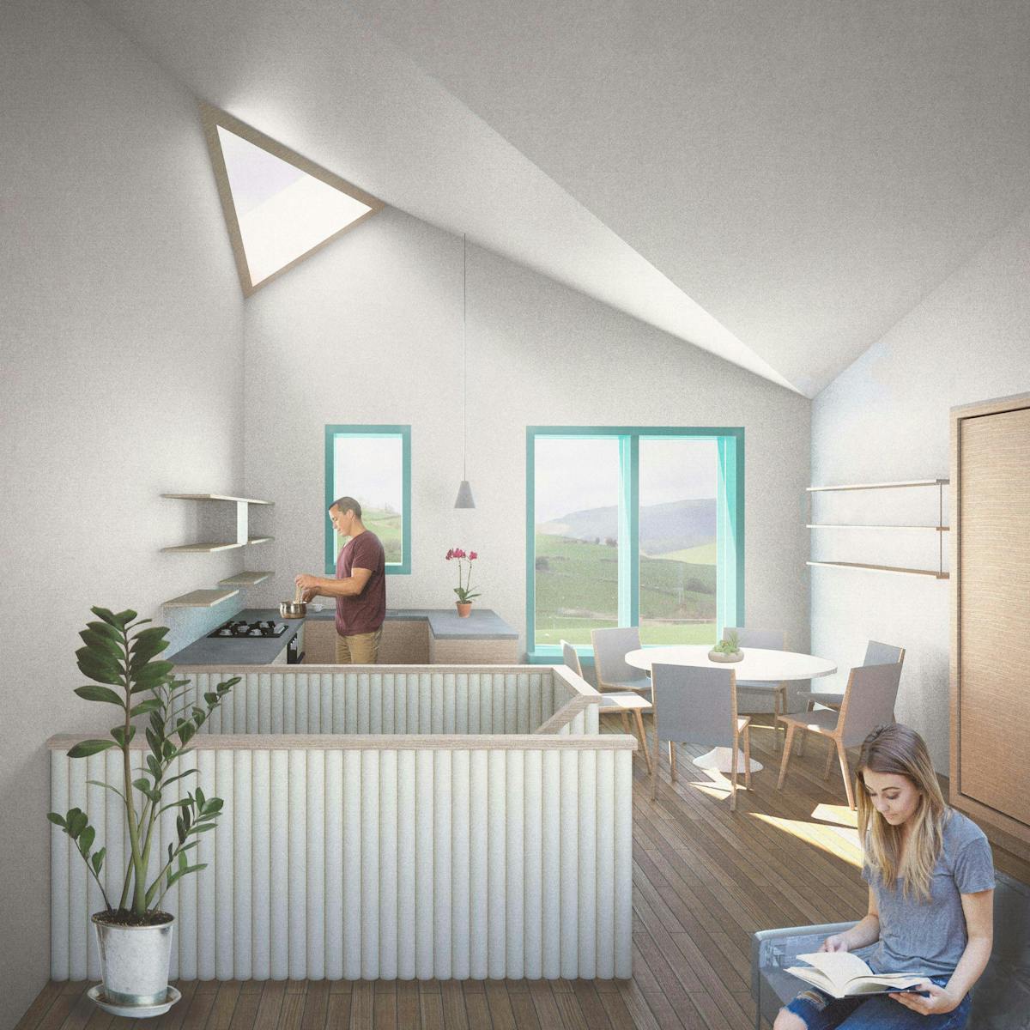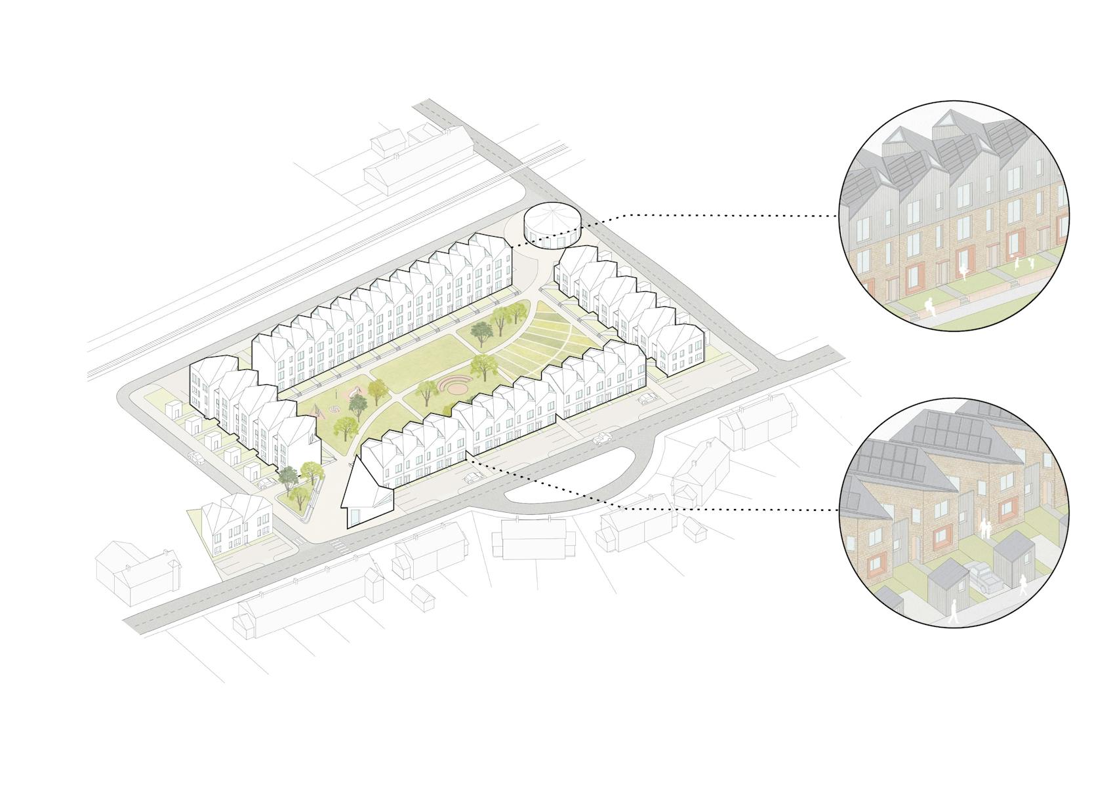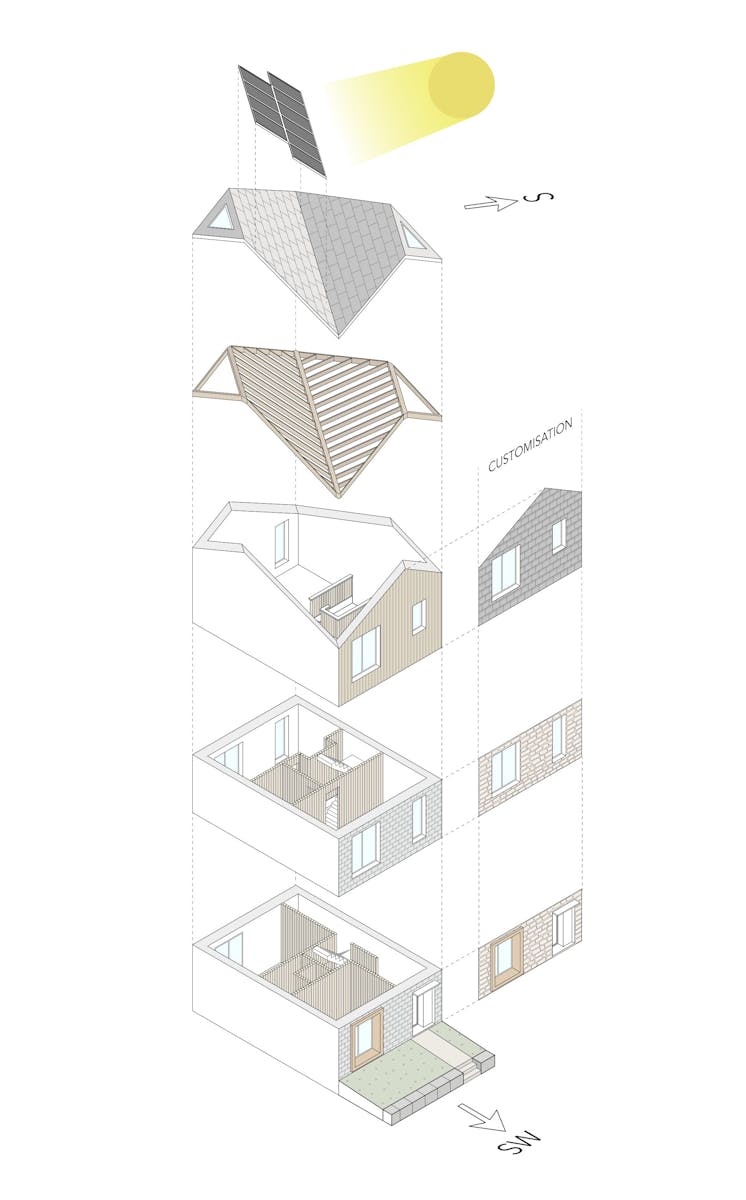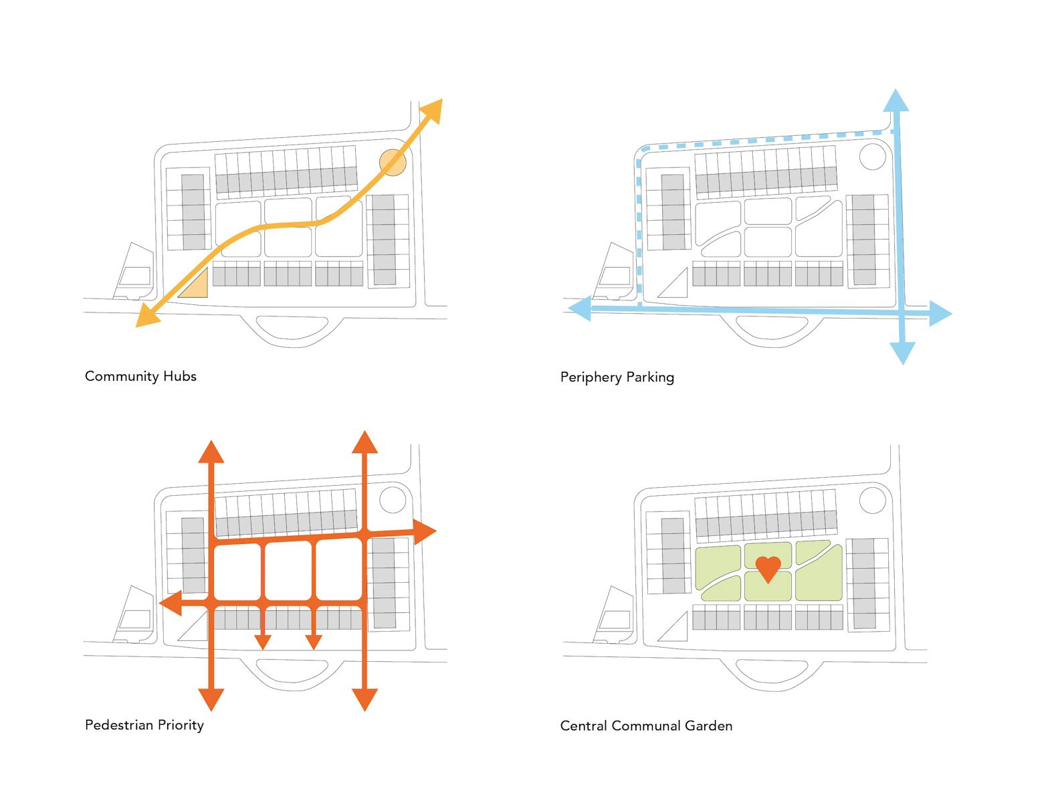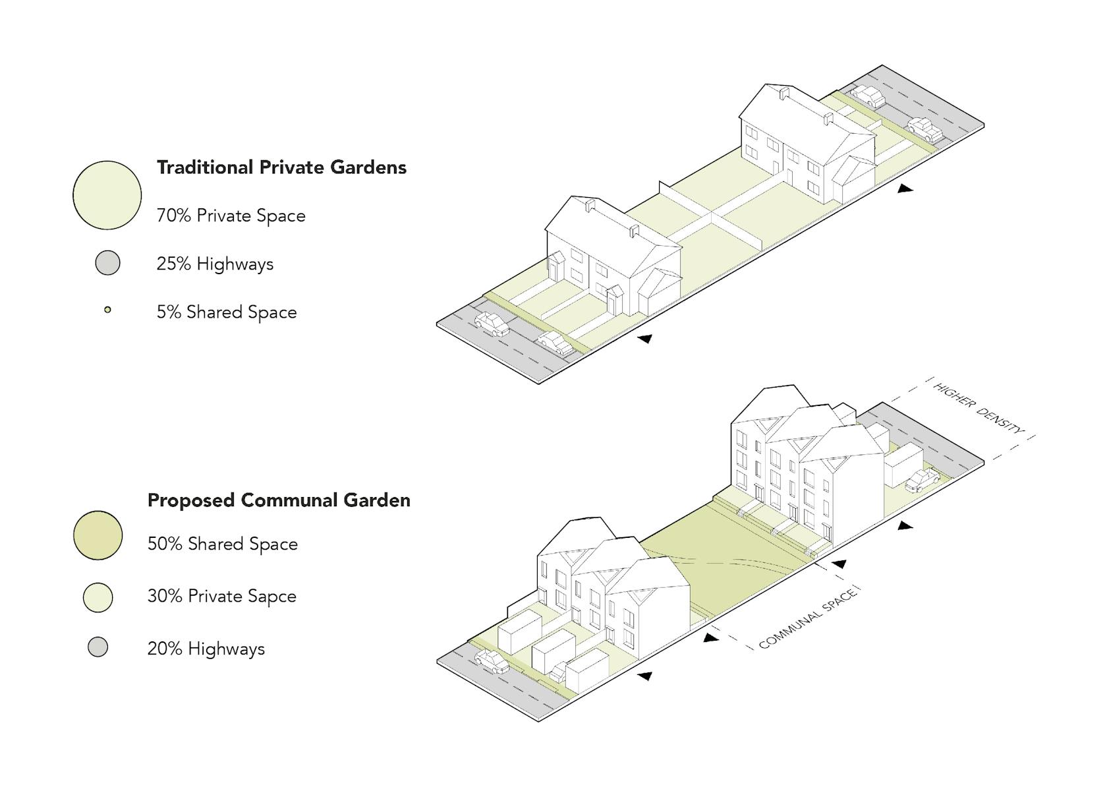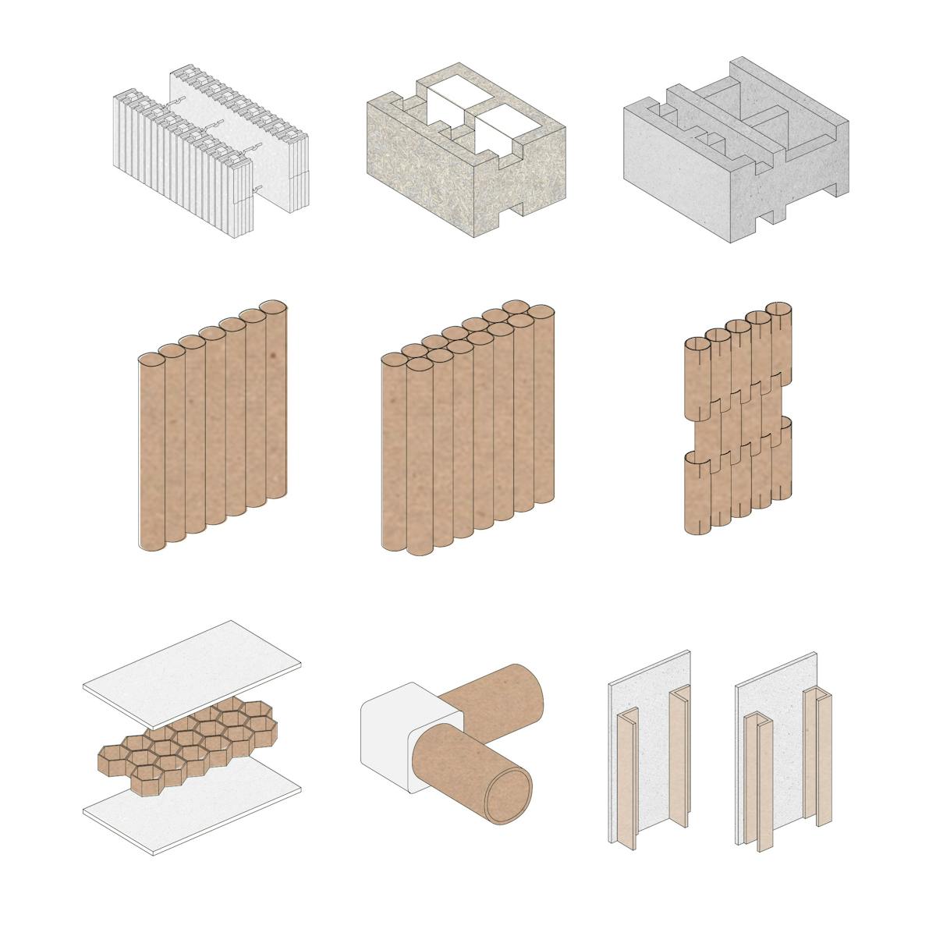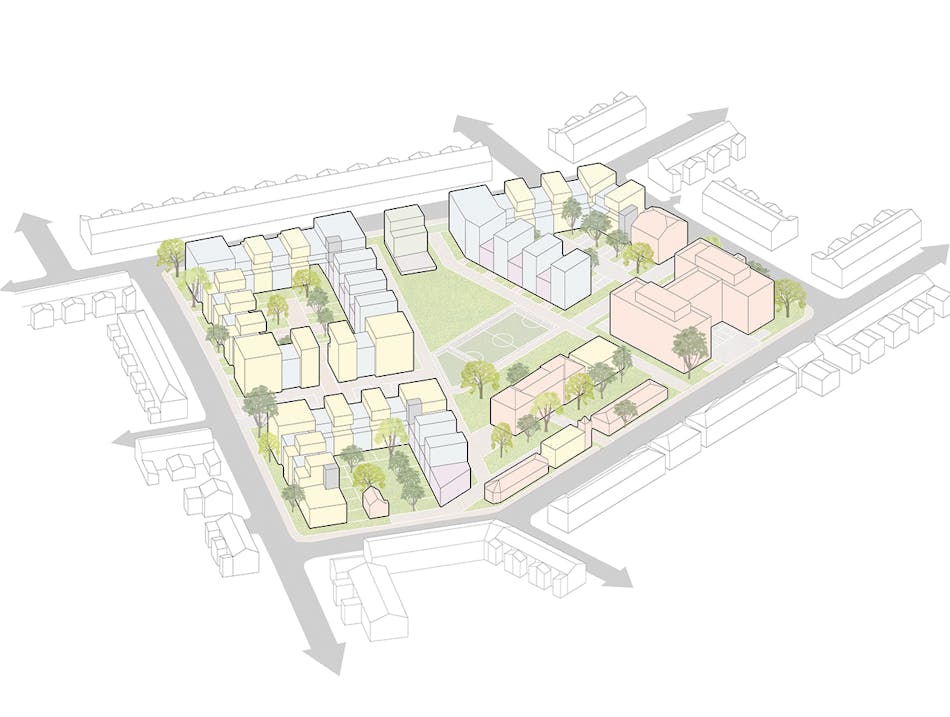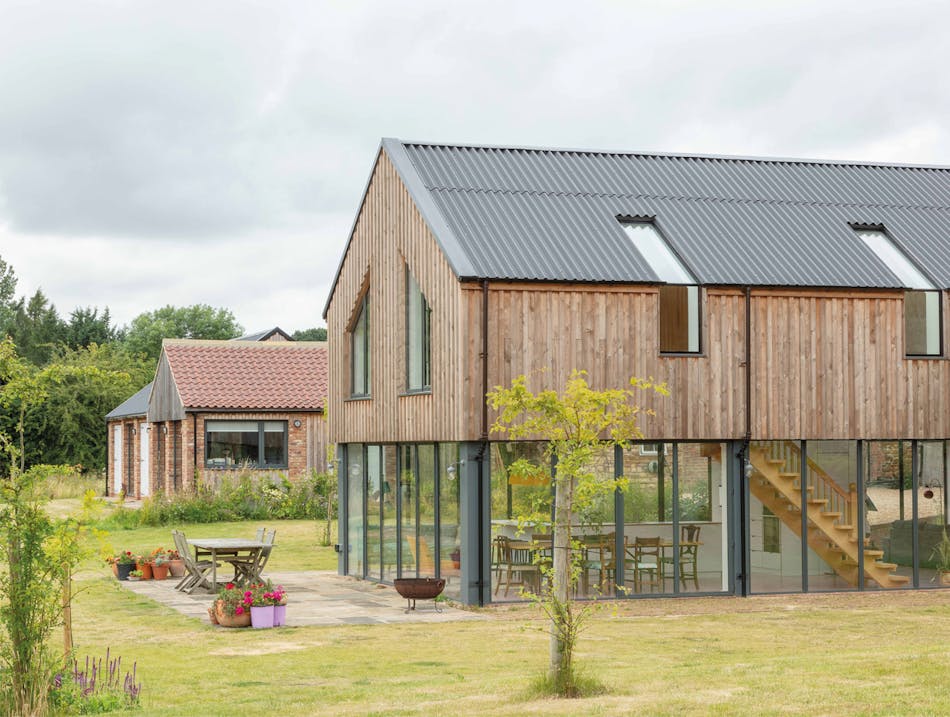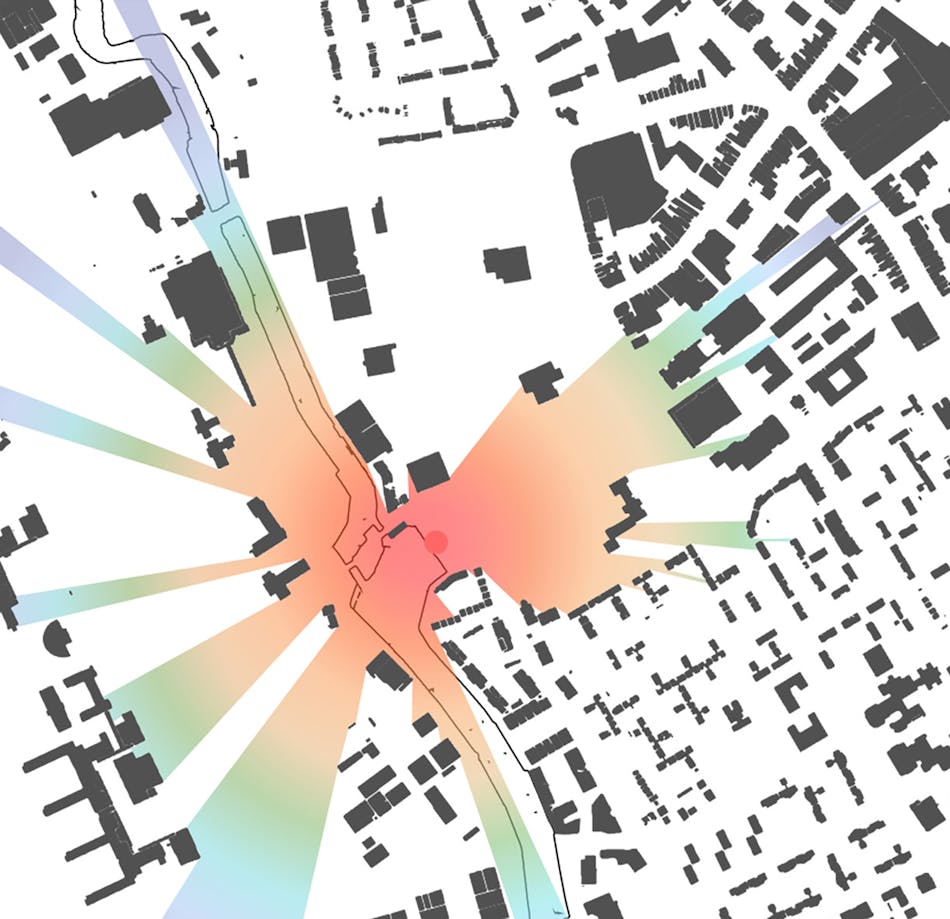How do you re-invent the rural house type to promote inter-generational community living?
The village of Burneside in the Lake District is typical of many in the region: young people are migrating from the area, leaving its long-term social and economic sustainability in doubt. Our proposals for 40 new homes suggest a new model for rural community living, with spaces for live and work and generous communal facilities.
'We wanted to use architecture to redefine the rural house type, putting placemaking and social engagement at the heart of our proposals'
We started with the aim of redressing the balance between shared space and solely private gardens, then sought to blur the hierarchy of entrance spaces through the idea of a ‘two-sided house’. The site layout is based around concentric layering. Cars occupy the less accessible perimeter, and garden sheds or workspaces sit within this. Then come intentionally shorter-than-average private gardens, two-sided houses behind raised front gardens and a large communal garden in the very heart of the site. As a result, the distinction between front and back is no longer binary and the house is approachable from either side.
