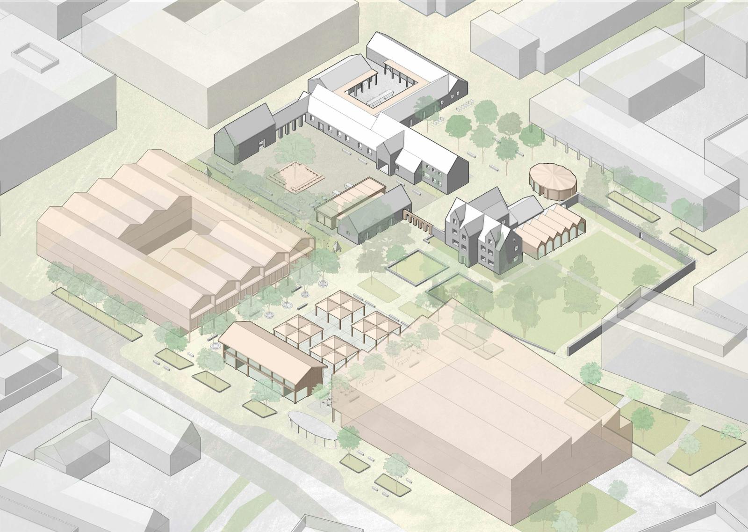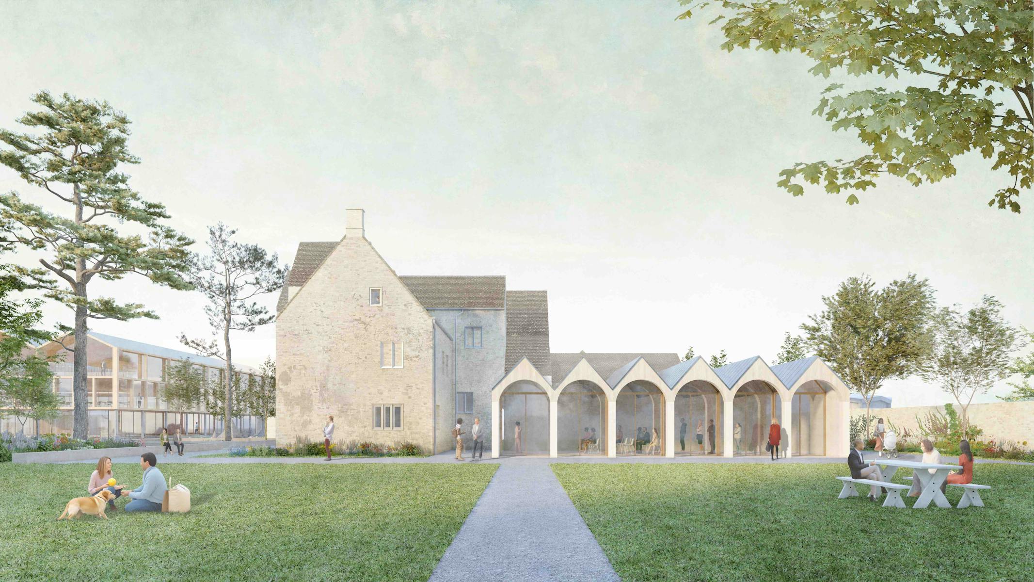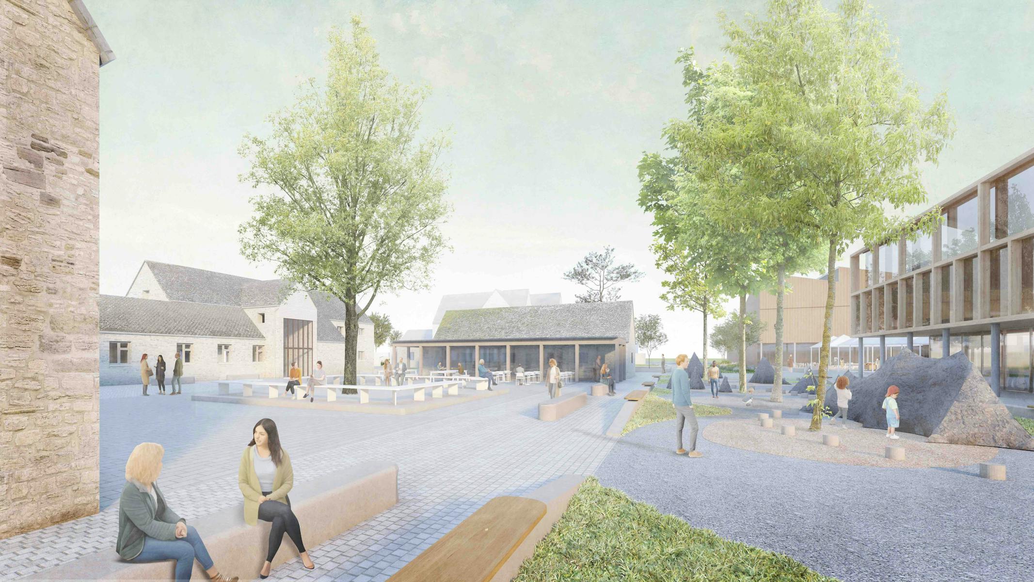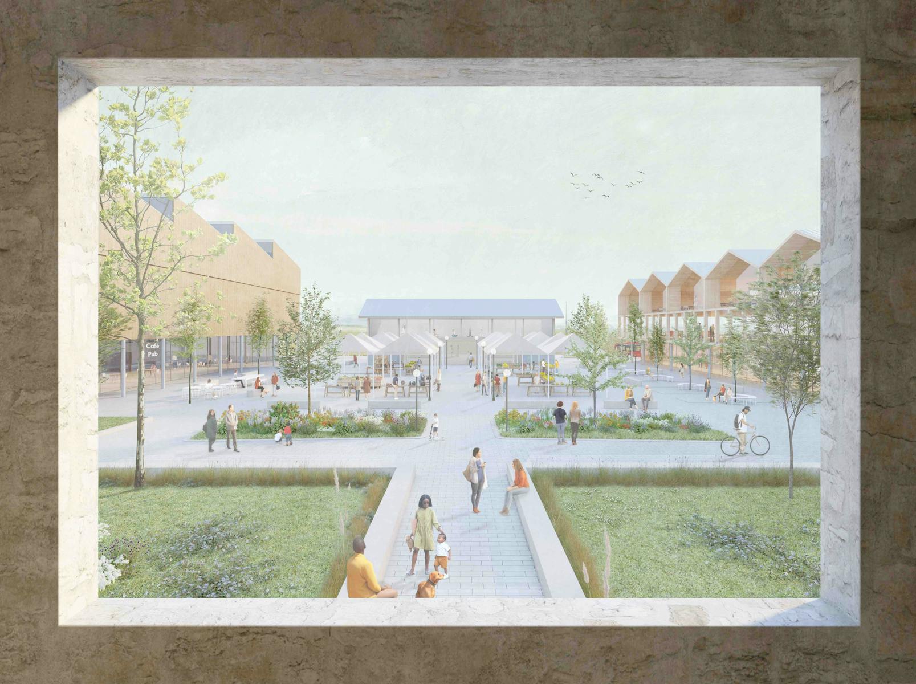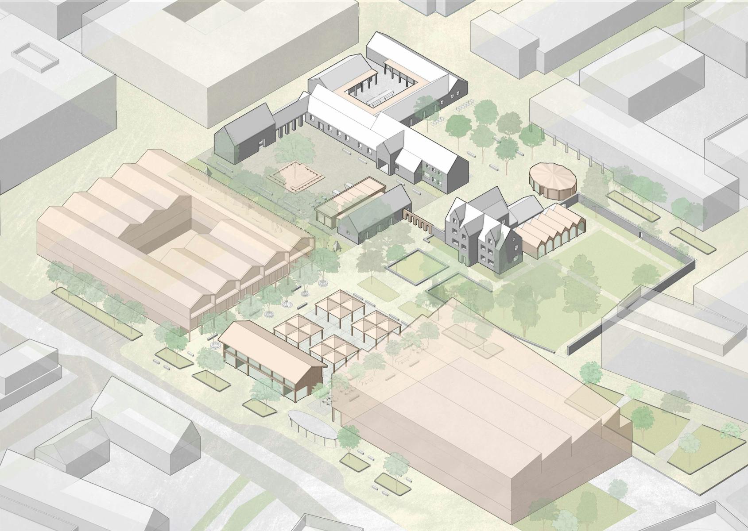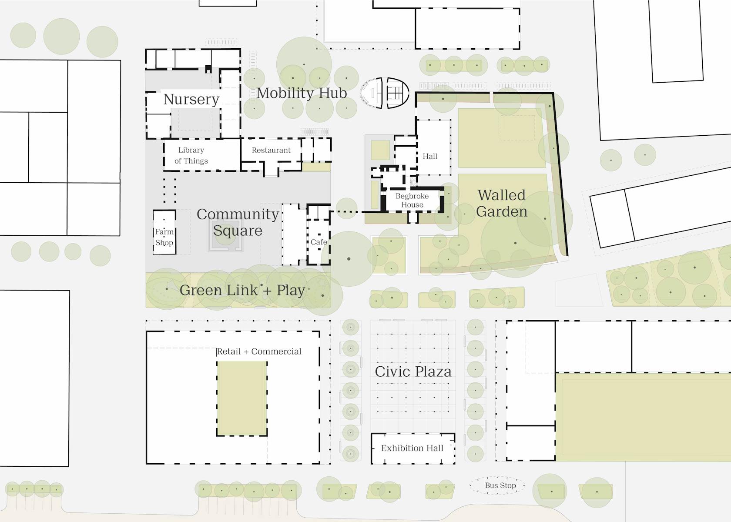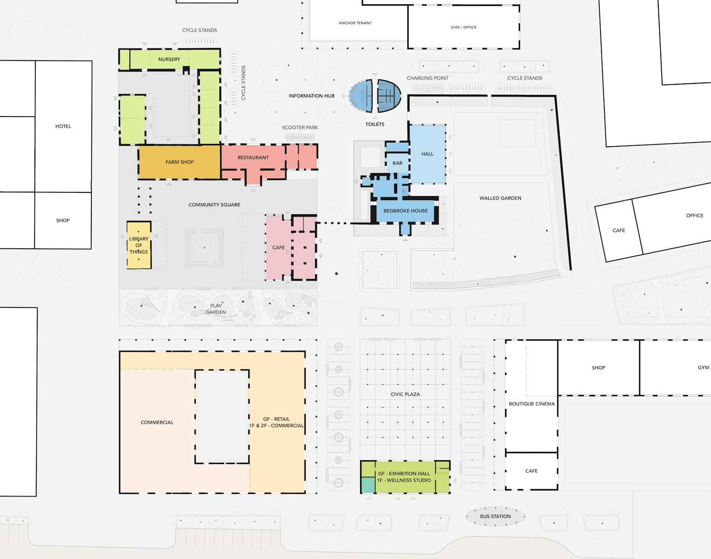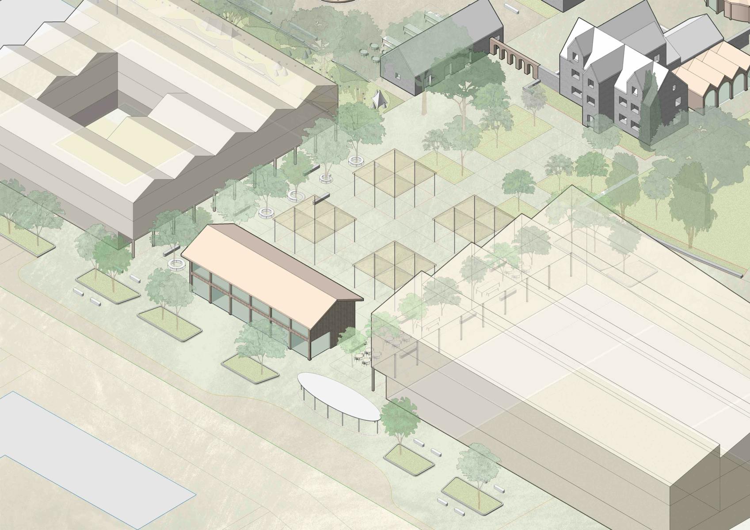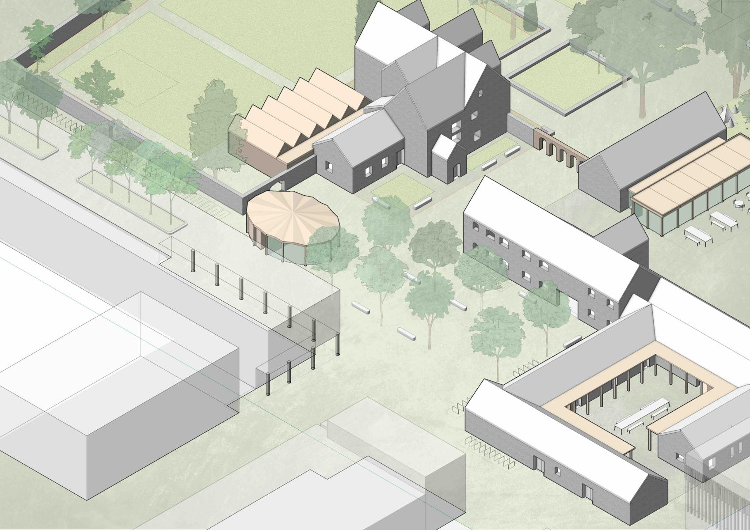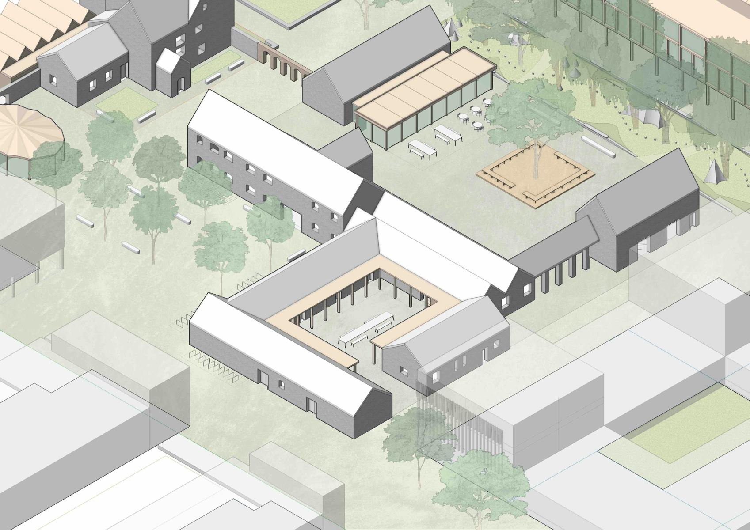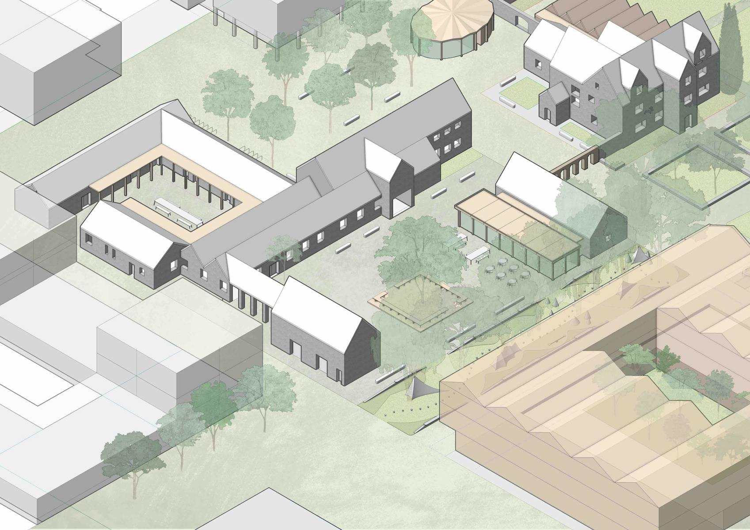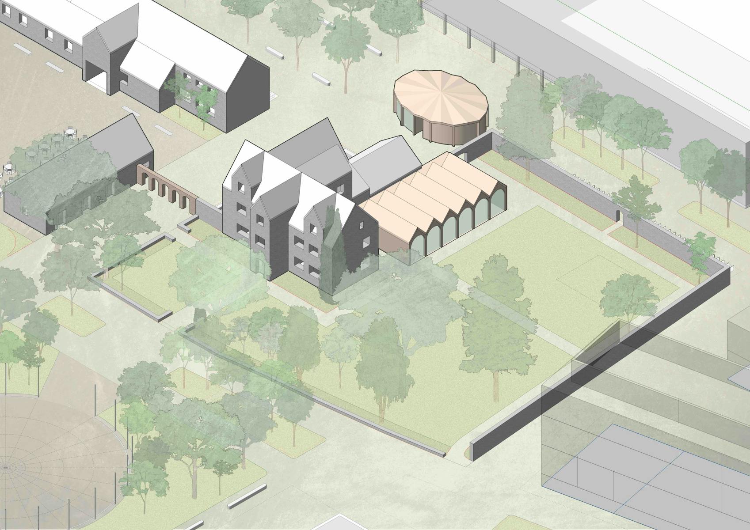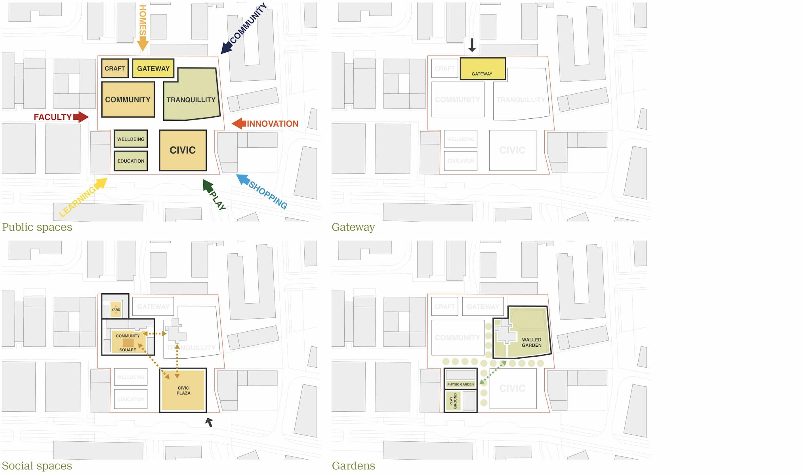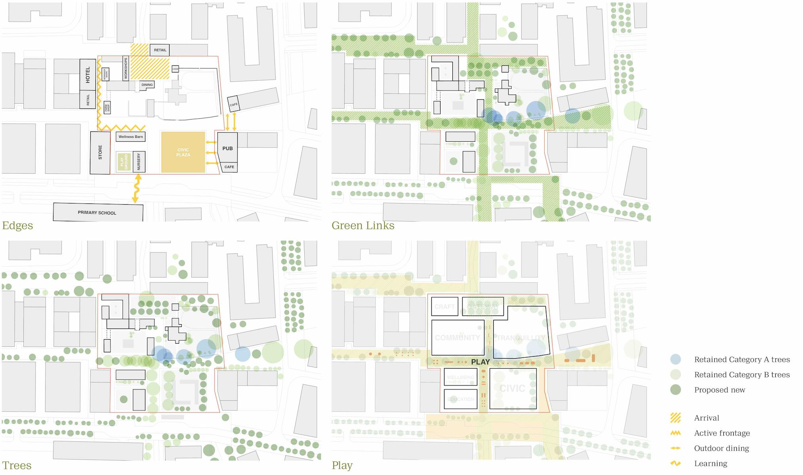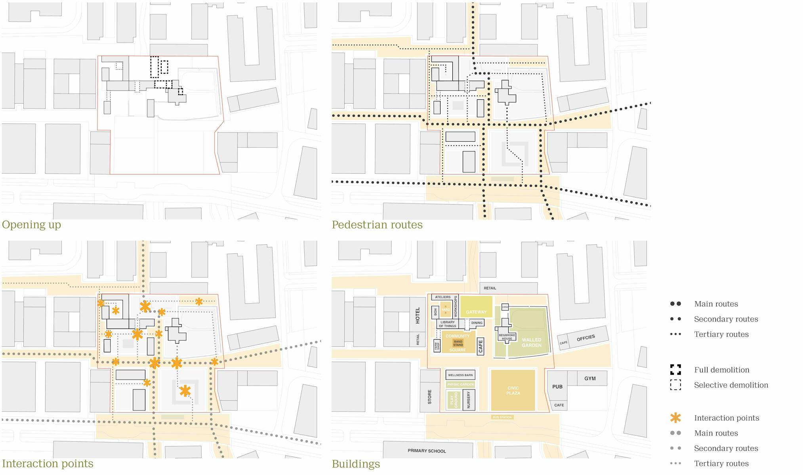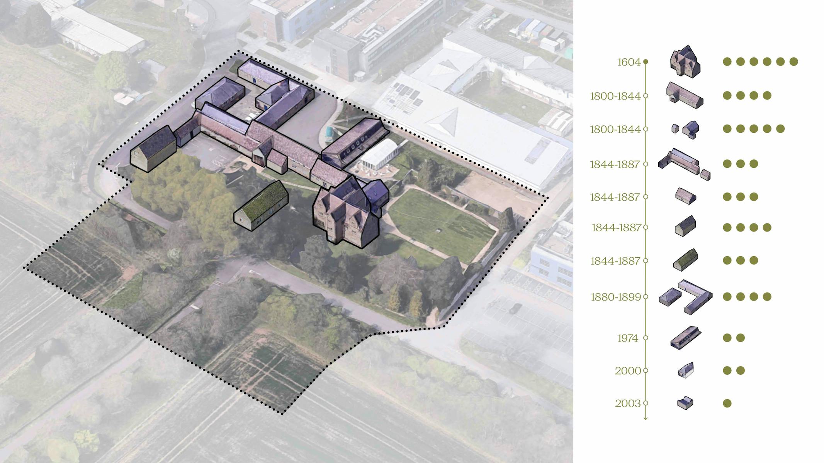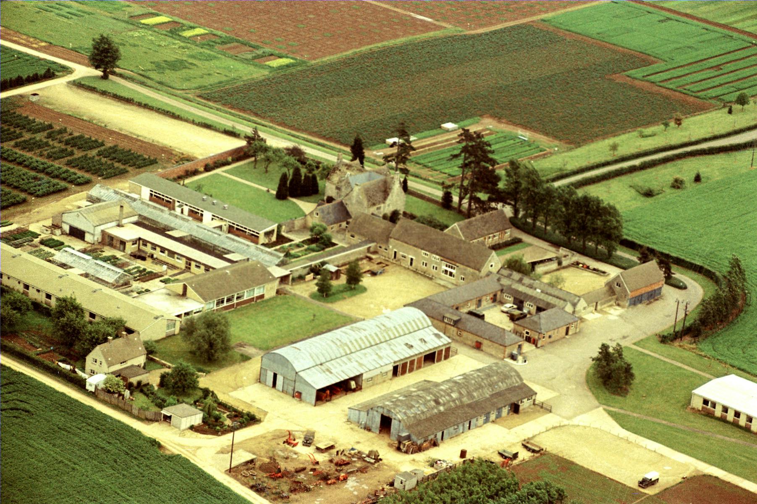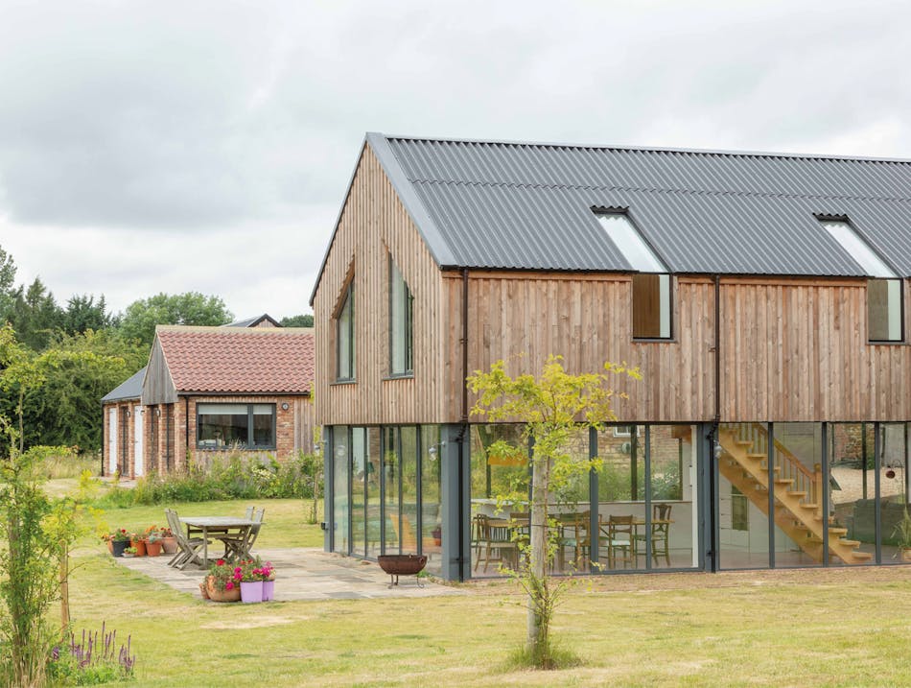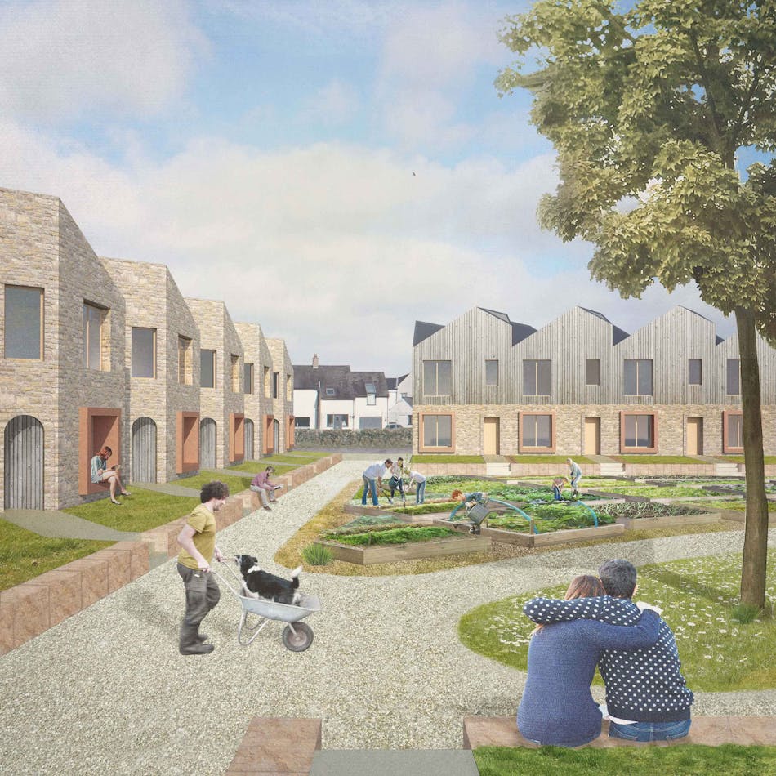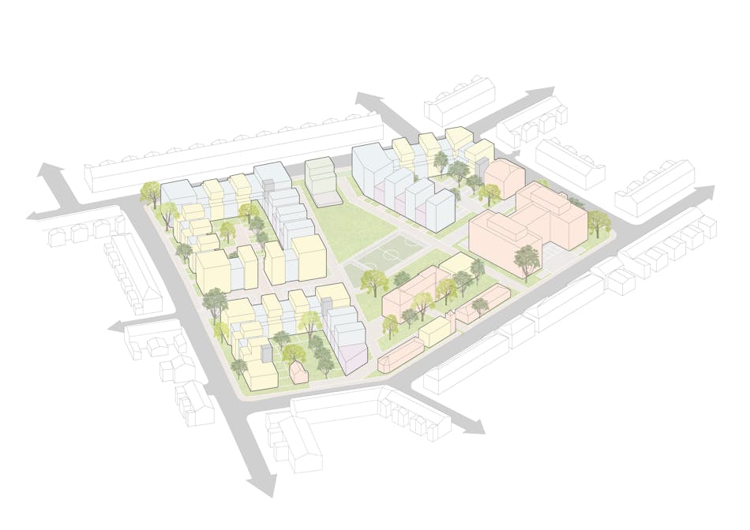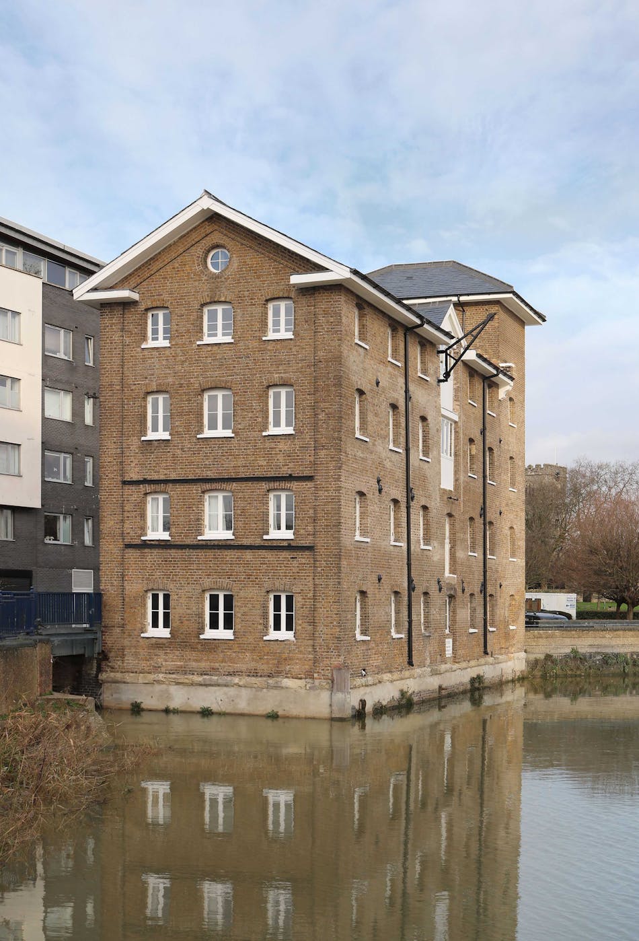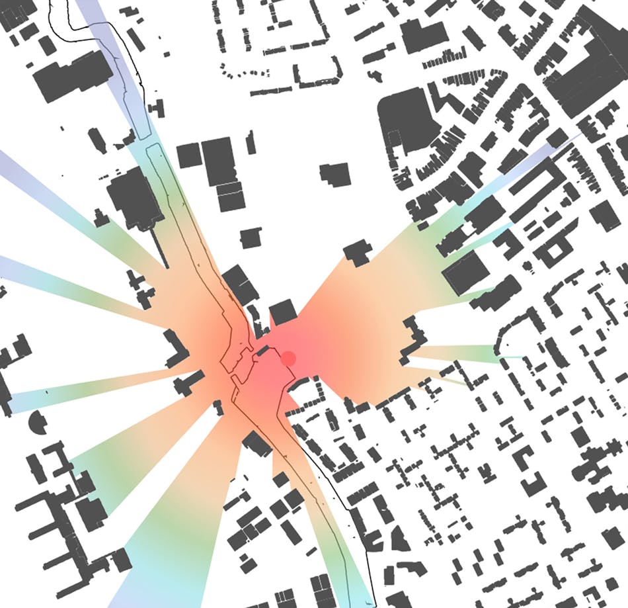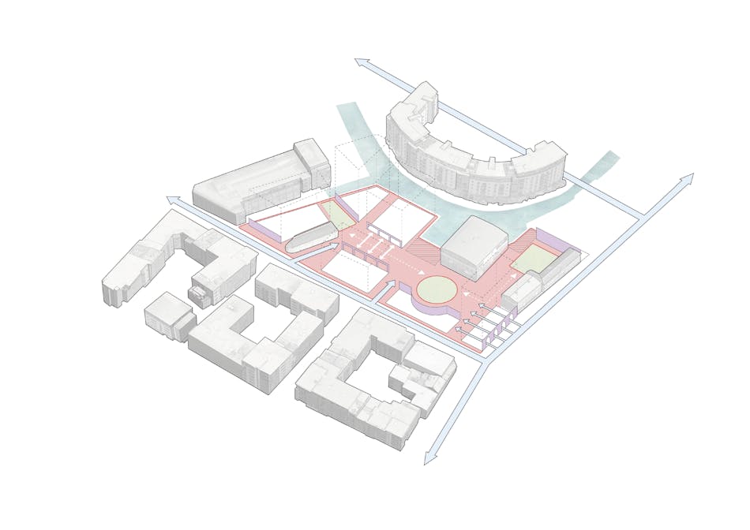How do you build a sense of community in a new neighbourhood?
Oxford University Developments are creating Begbroke Innovation District - a new neighbourhood to the north of Oxford. Masterplanned by a team led by Hawkins Brown, it will mix commercial research space with community spaces, schools and around 1800 homes, At the centre of the site is a historic farmstead, bought by the University of Oxford in the 1970s and converted into a horticultural research facility. As the land around it is developed, the farmstead will become the heart of the new neighbourhood and the focus of community life.
Approached to look at how the farmstead site could be best developed, we saw an opportunity to create a sequence of buildings and spaces with a fine grain and an informal feel. These will offer a change of pace to the larger commercial buildings and residential areas elsewhere on the site but also amplify the civic and sustainability principles set out in the larger masterplan. Our study proposes a series of buildings – for welcome, learning, living, health and shopping – each with its own distinct character and paired with an outdoor space. They can be developed incrementally, some with meanwhile uses, to suit the broader phasing of the project. For the most part, the existing 19th-century structures are used, with small interventions and additions that improve their functionality and the setting of the older, Grade II-listed Jacobean farmhouse, which itself becomes a focal point for the site.
There is a unique opportunity to retain and celebrate the old farmstead as it starts the next chapter of its life.
Publicly accessible at ground level, the farmhouse acts as a ‘home from home’ – a living room for the community, extended by a new, open-plan event space looking out onto the old walled garden. The elegant front façade of the farmhouse anchors a busier civic plaza, canopied for a farmers market and flanked by shops, cinema and a wellness barn. Behind a gateway area, the low-rise Victorian outbuildings are repurposed as a nursery school, the enclosed yard between them becoming a safe play space. The community square has a similarly domestic feel, with a café, farm shop and library of things, and a planted edge to reinforce the green link running east to west across the wider district.
