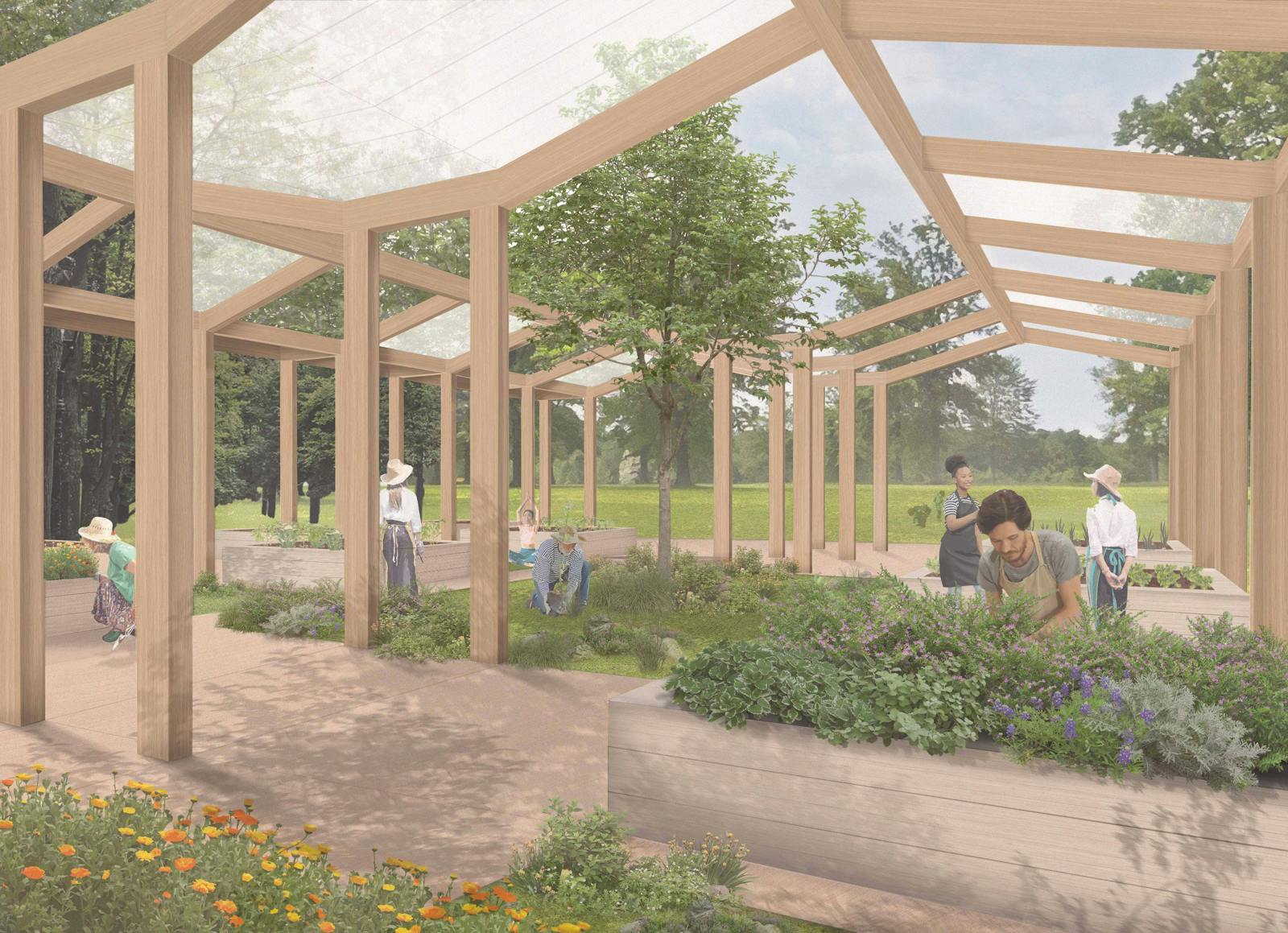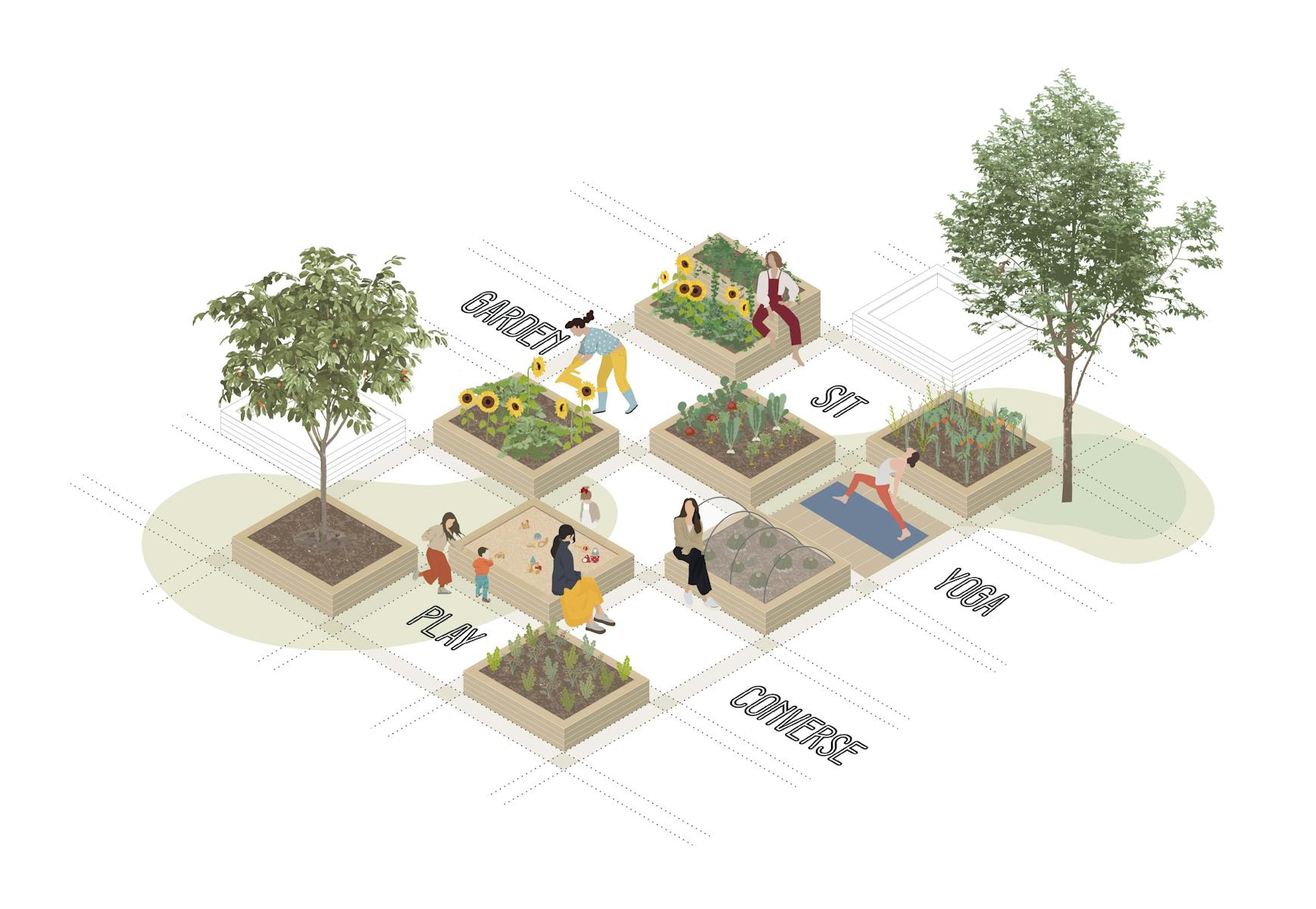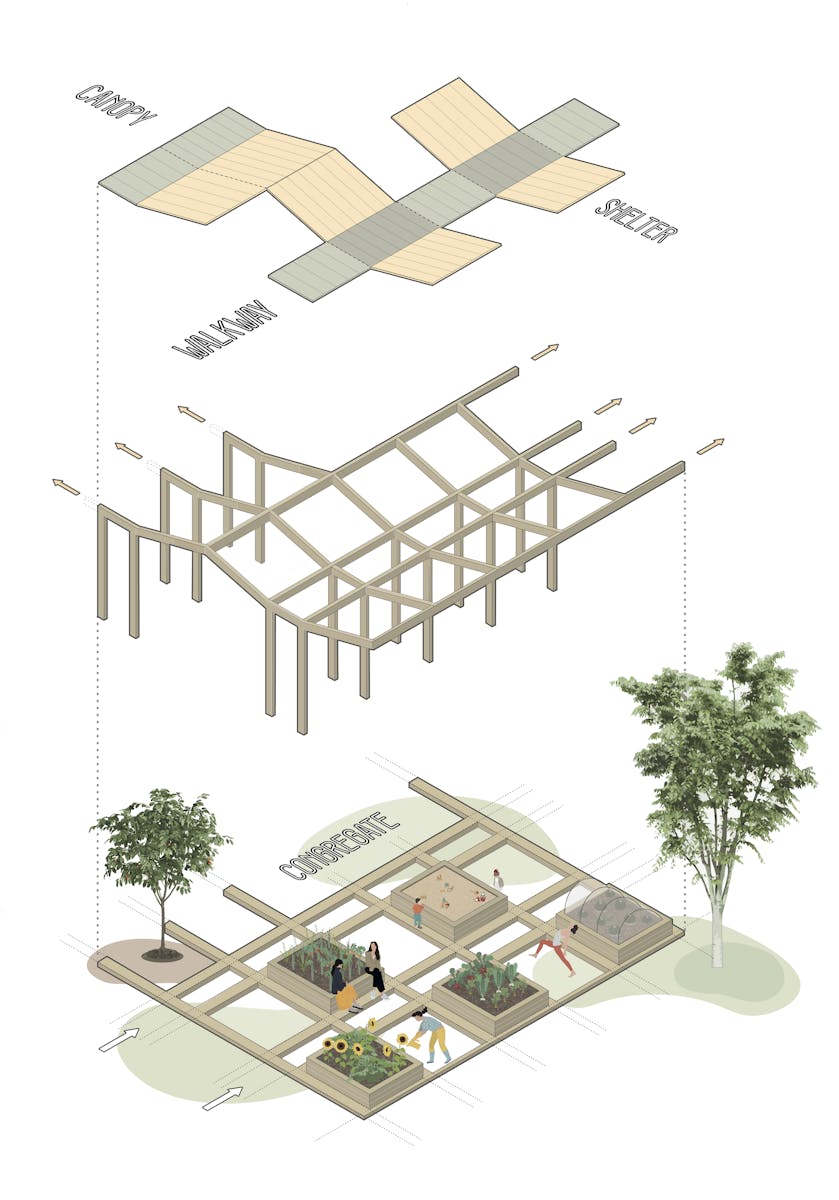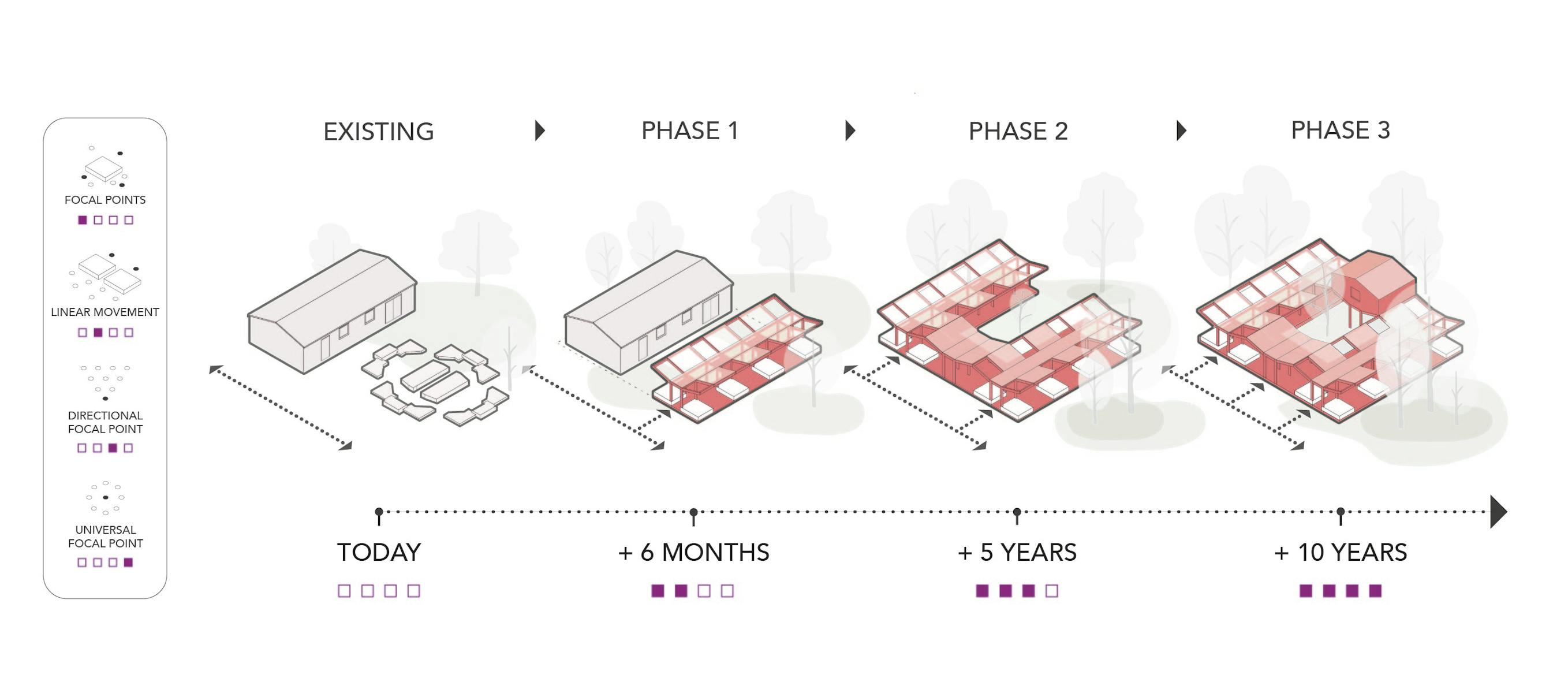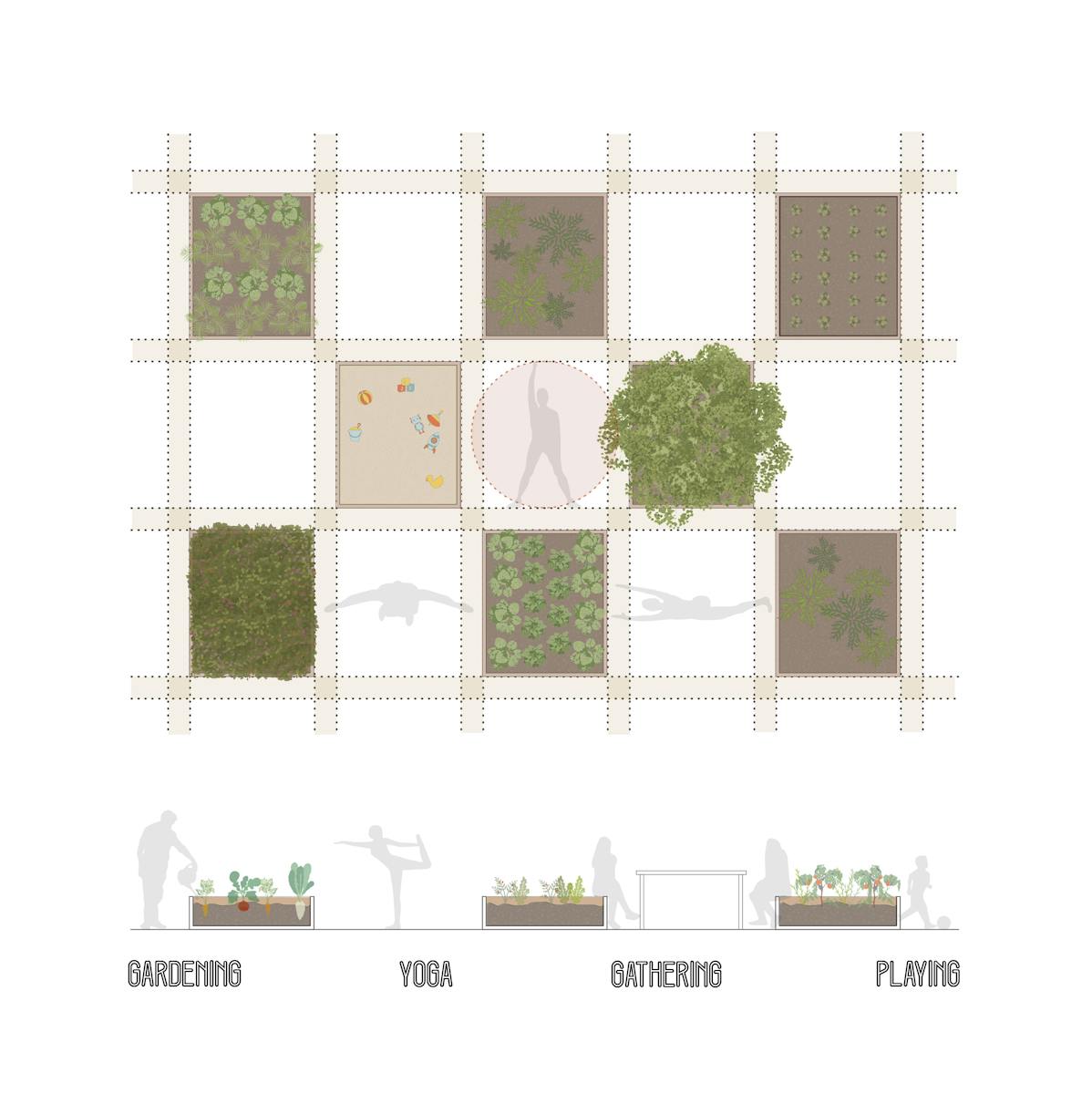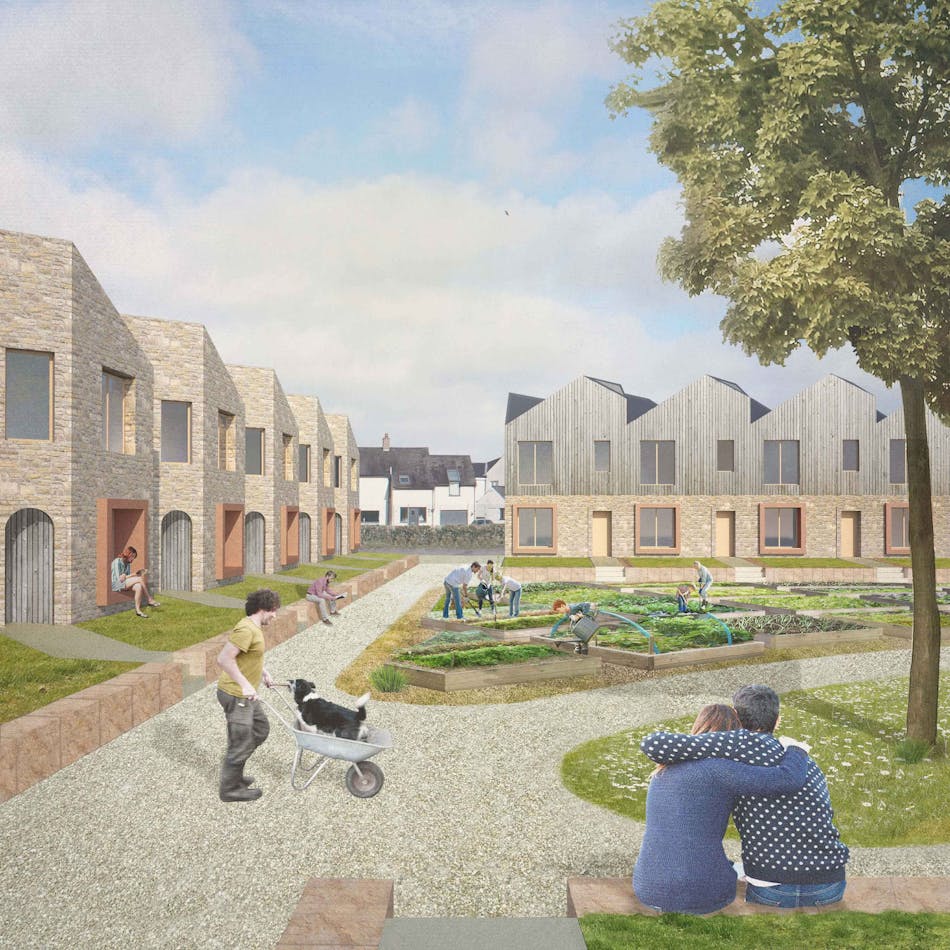When is a garden not just a garden?
Our client for this project in Camberwell, south London, is Friends of Ruskin Park, a volunteer-run charity which works collaboratively with Lambeth Council to maintain and improve an important local greenspace. The community garden within the park had raised growing beds and a dilapidated shed that had been used for a children’s one o’clock club, but the Friends identified an opportunity to enhance it, increasing the different ways it could be used.
'We wanted to ensure that public green space was as available and purposeful as possible to those it served'
We developed a sequence of phased improvements, beginning with a patchwork of new growing beds. We used the human body as the measure for their size and arrangement, keeping things to a friendly scale for gardening and allowing for exercise classes and other activities to take place among the planting. For subsequent phases we proposed a simple timber canopy, part open over the beds and reconfigurable over time, to create walkways and sheltered spaces to gather, and a rearrangement of the existing structures on site.
