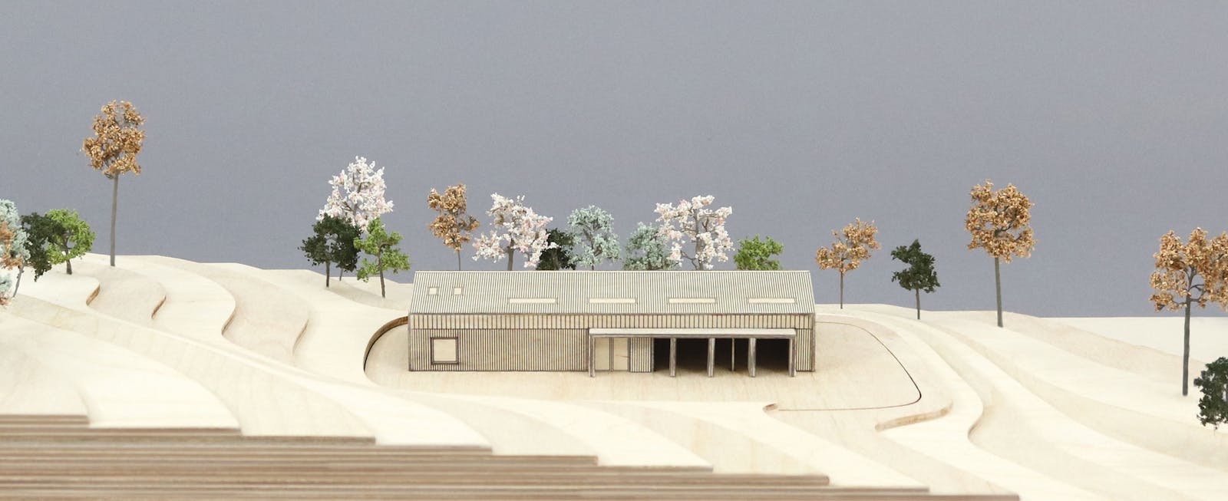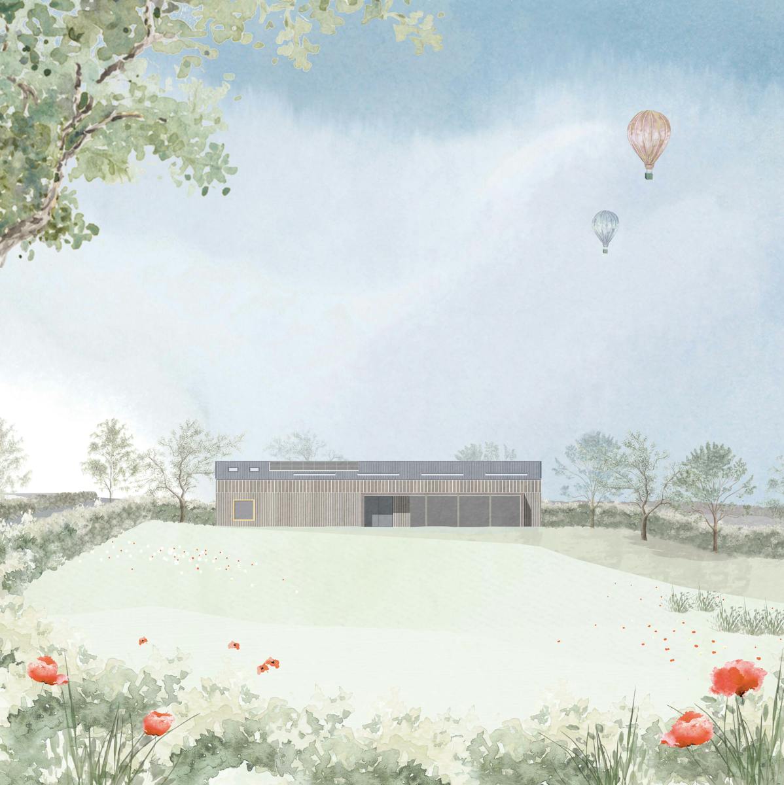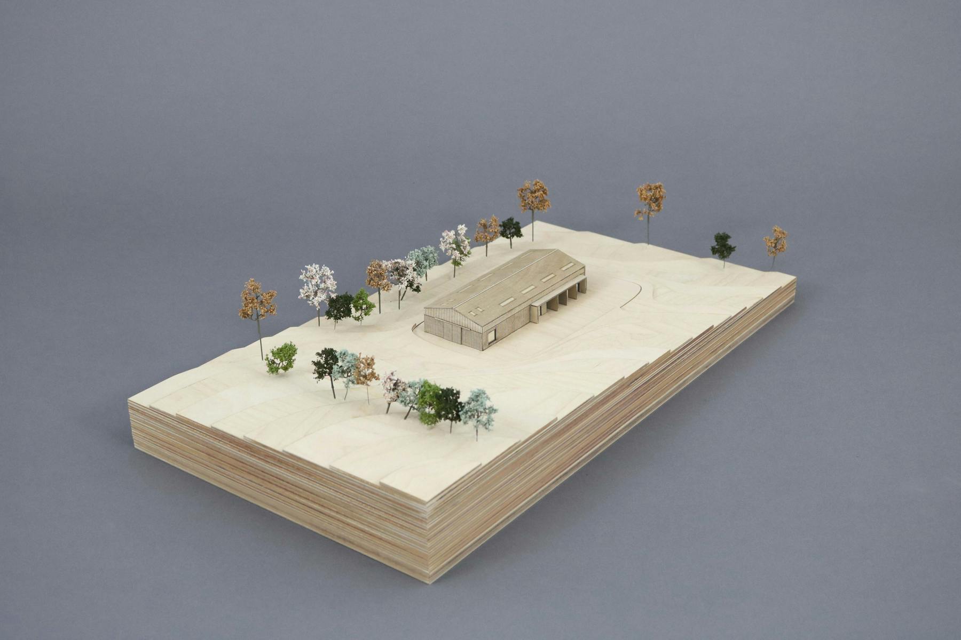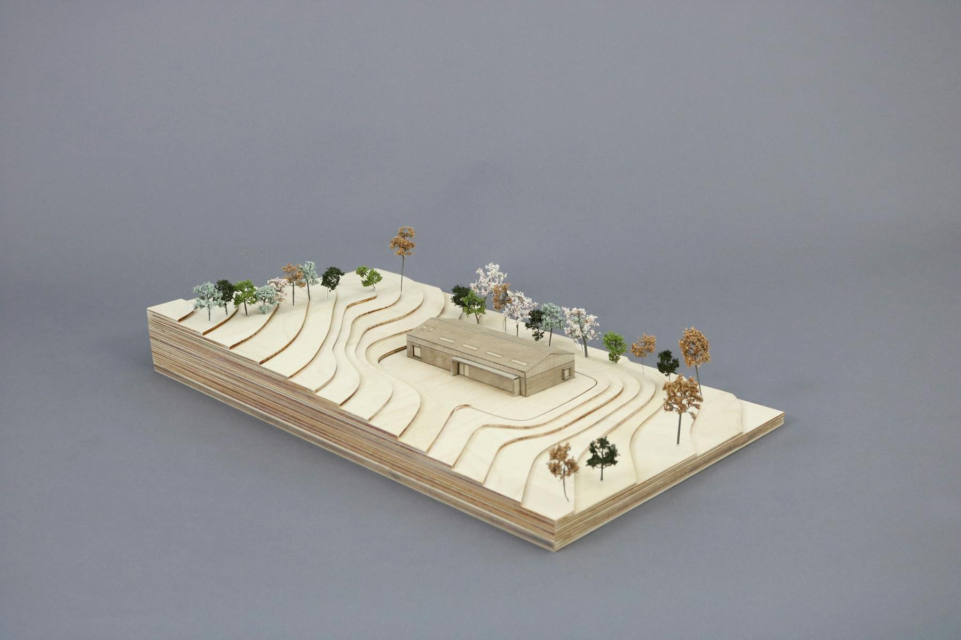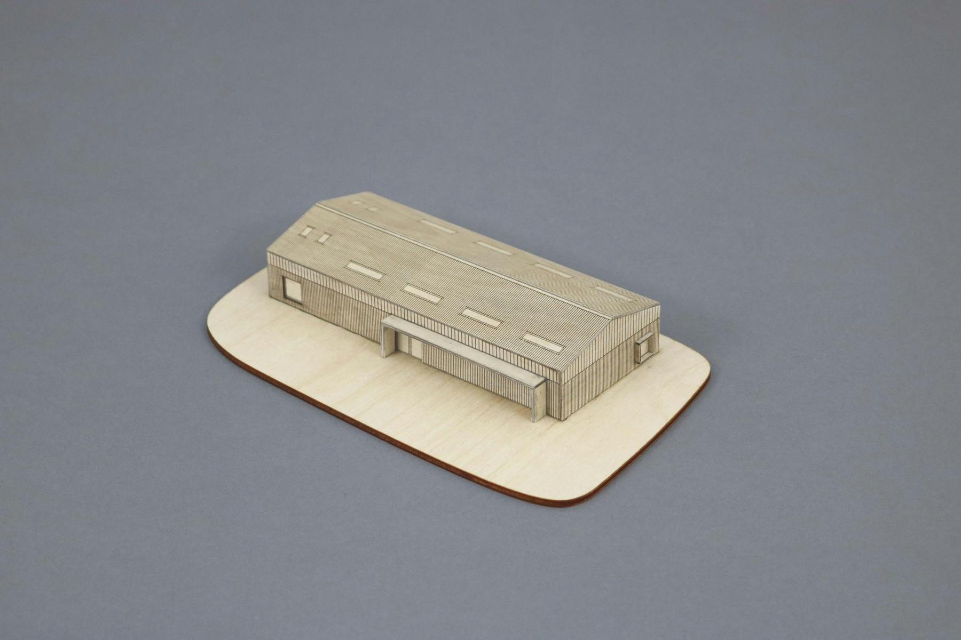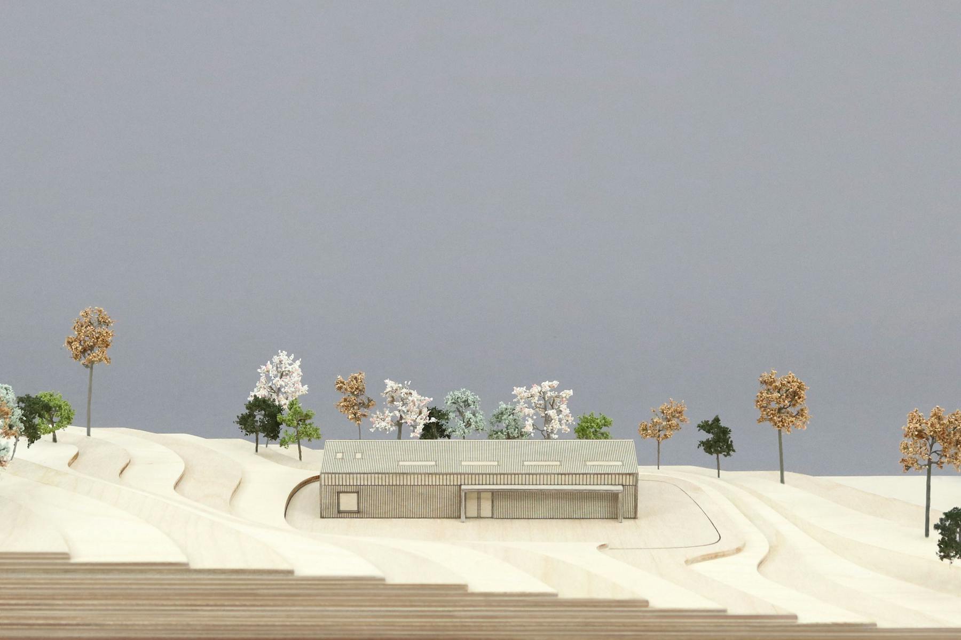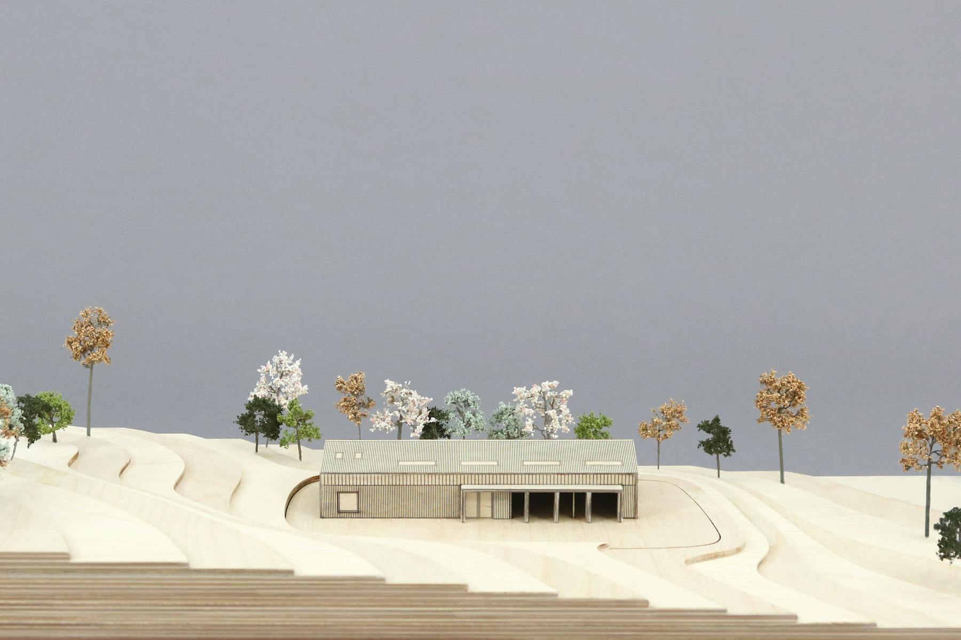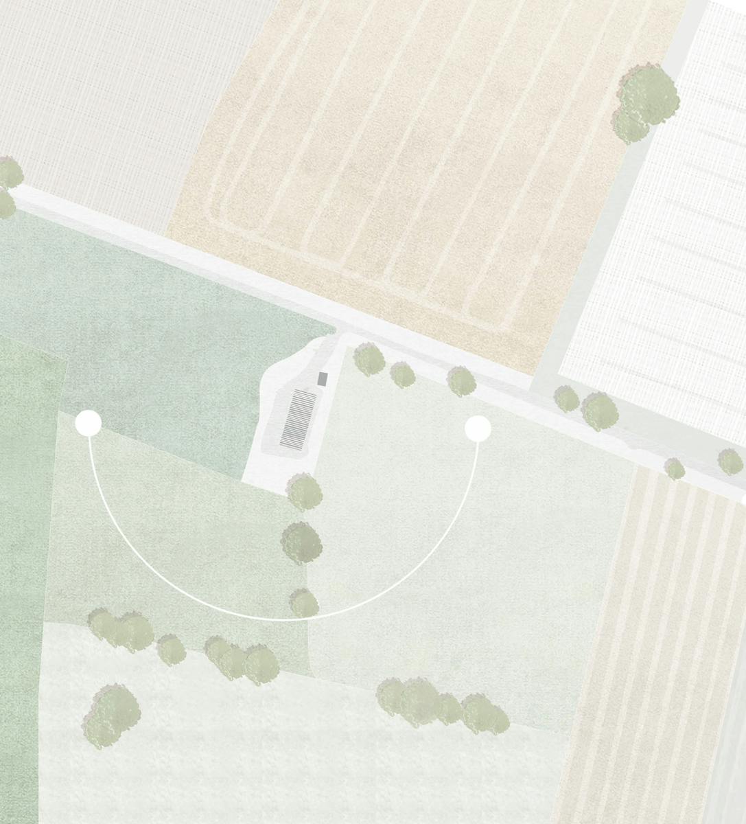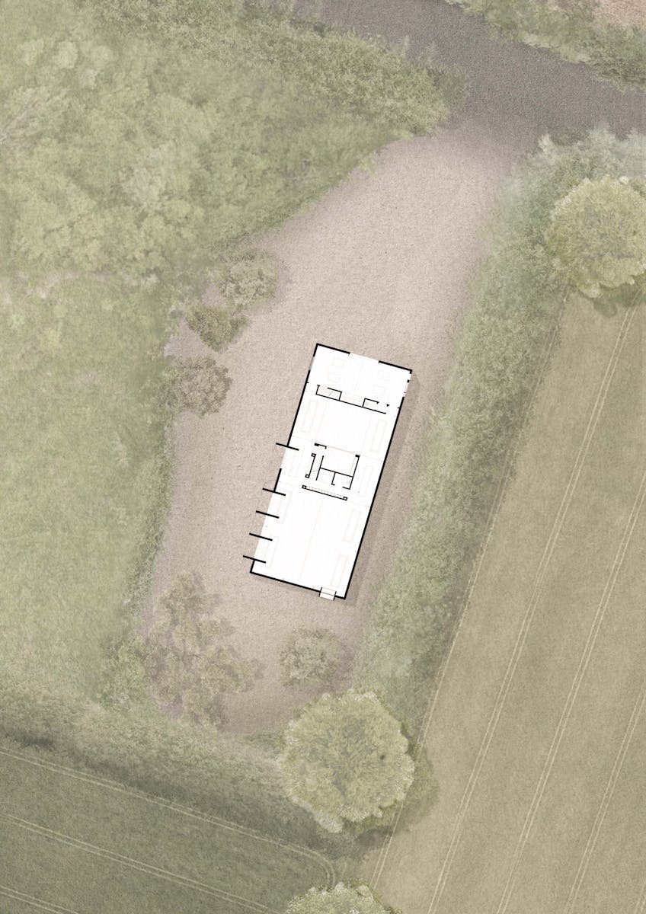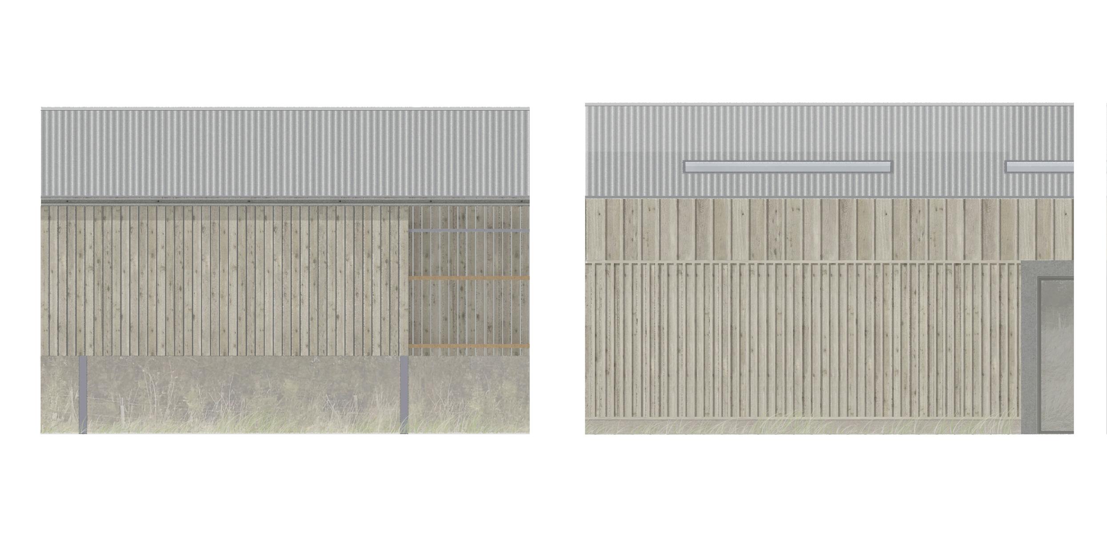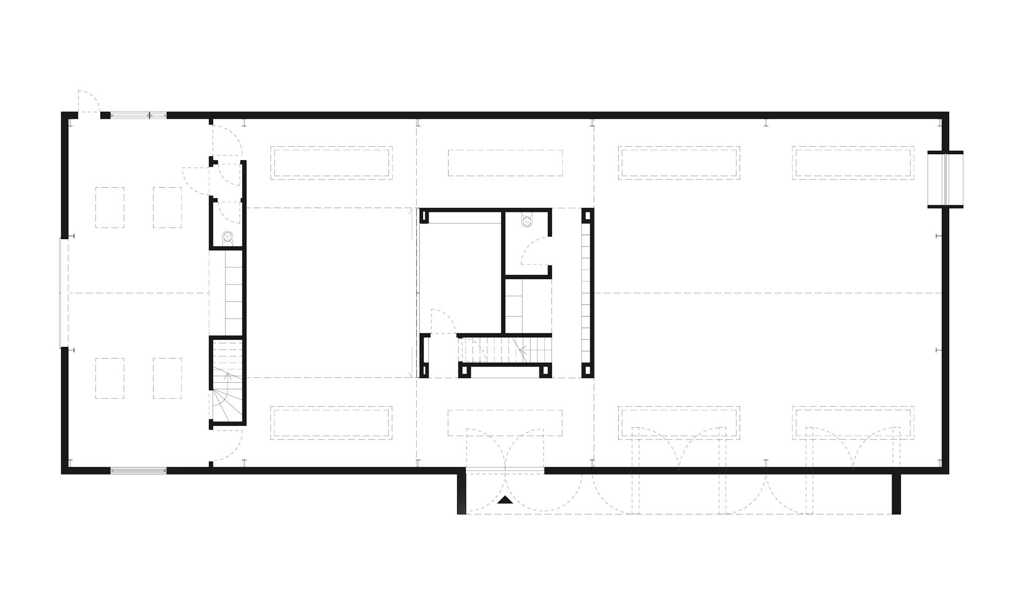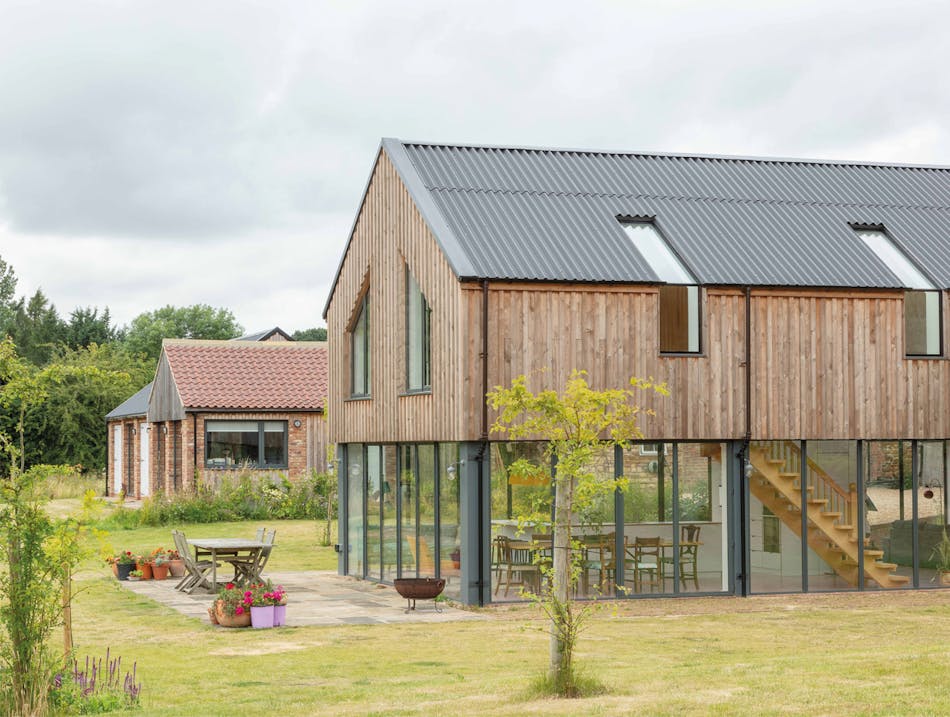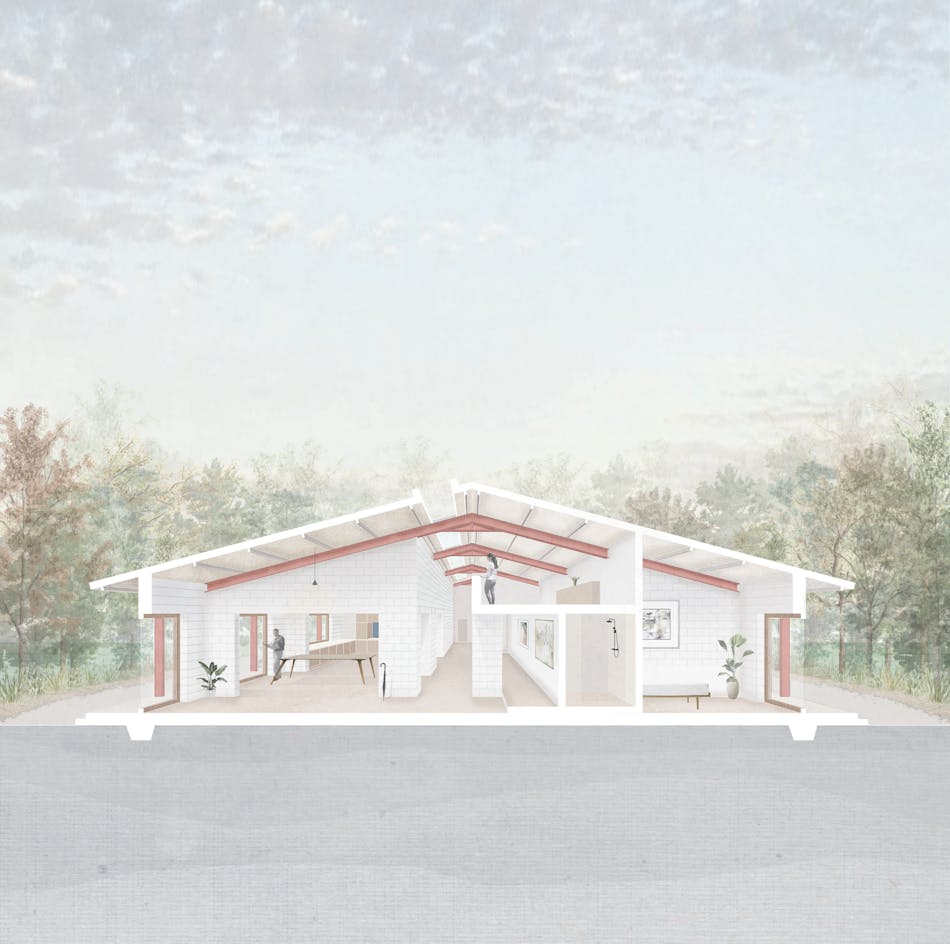How can you connect an inward-looking building to its natural surroundings?
Like our family home at Rectory Farm this conversion began with a steel-framed agricultural barn in Cropredy, near Banbury in Oxfordshire. For us, this building type offers much potential for reuse: the form is simple, the structure is highly functional and the internal spaces flexible. In this case, we have adapted it as an art gallery, workshop and artists’ studios.
‘A very nice, well worked out plan for the site with a clever and sympathetic enhancement of the existing structure’
A gallery is by definition an inward-looking building, designed to display what sits within. This accords with the design of an agricultural shed, which doesn’t need to have a visual connection with its surroundings. Internally, the steel portal frames and roof form are exposed, and the internal partitions fully flexible to allow for three different scales of artistic display or production. One small gesture disrupts the introvert quality of the building. Seeing an opportunity to link the internal exhibition space to an external sculpture garden, we added industrially scaled pivoting doors which can be opened during the summer months to create a more free-flowing connection between inside and out. The entire volume is clad in reclaimed larch.
