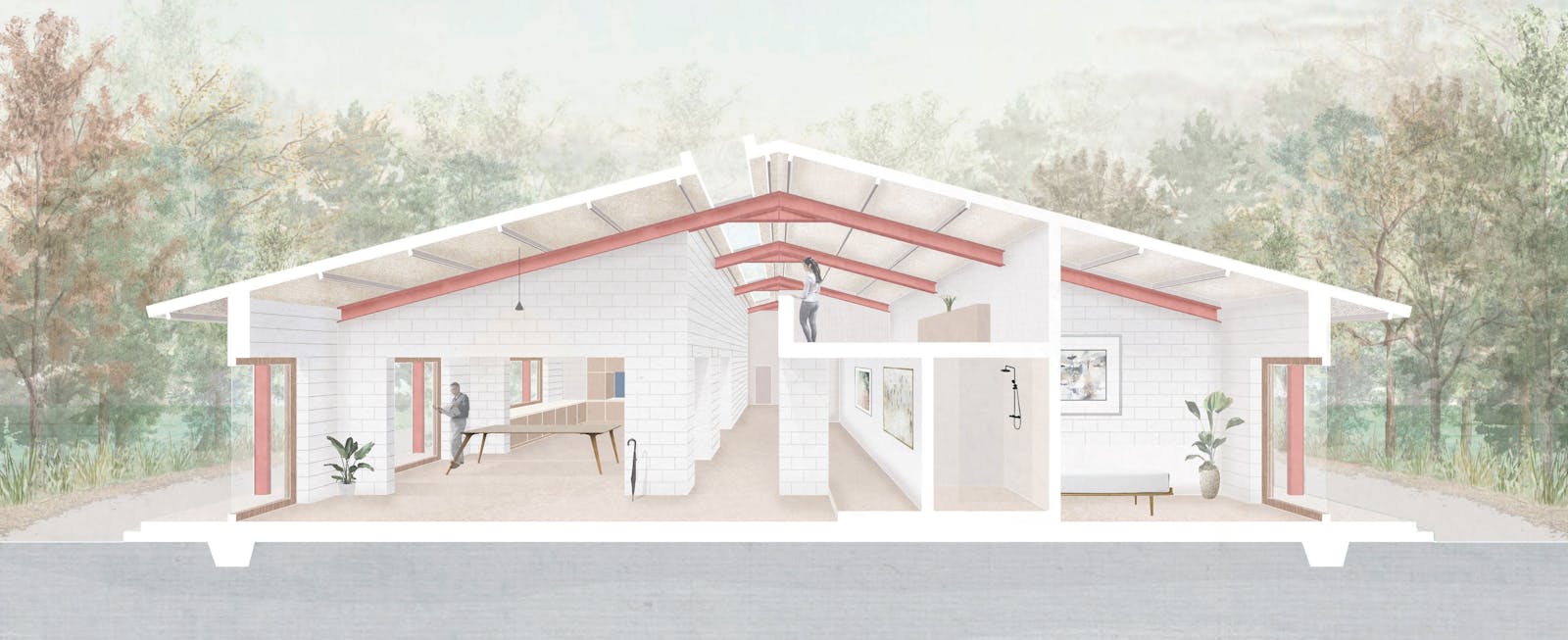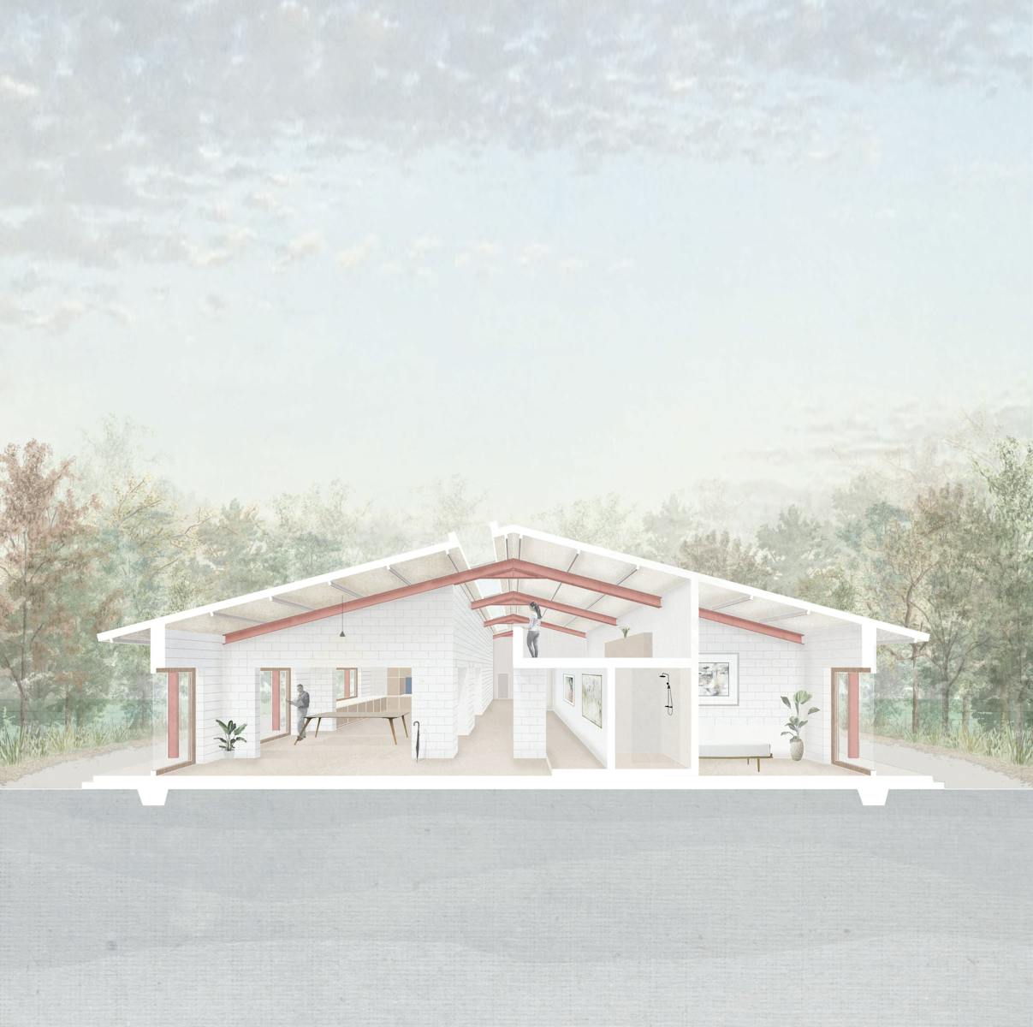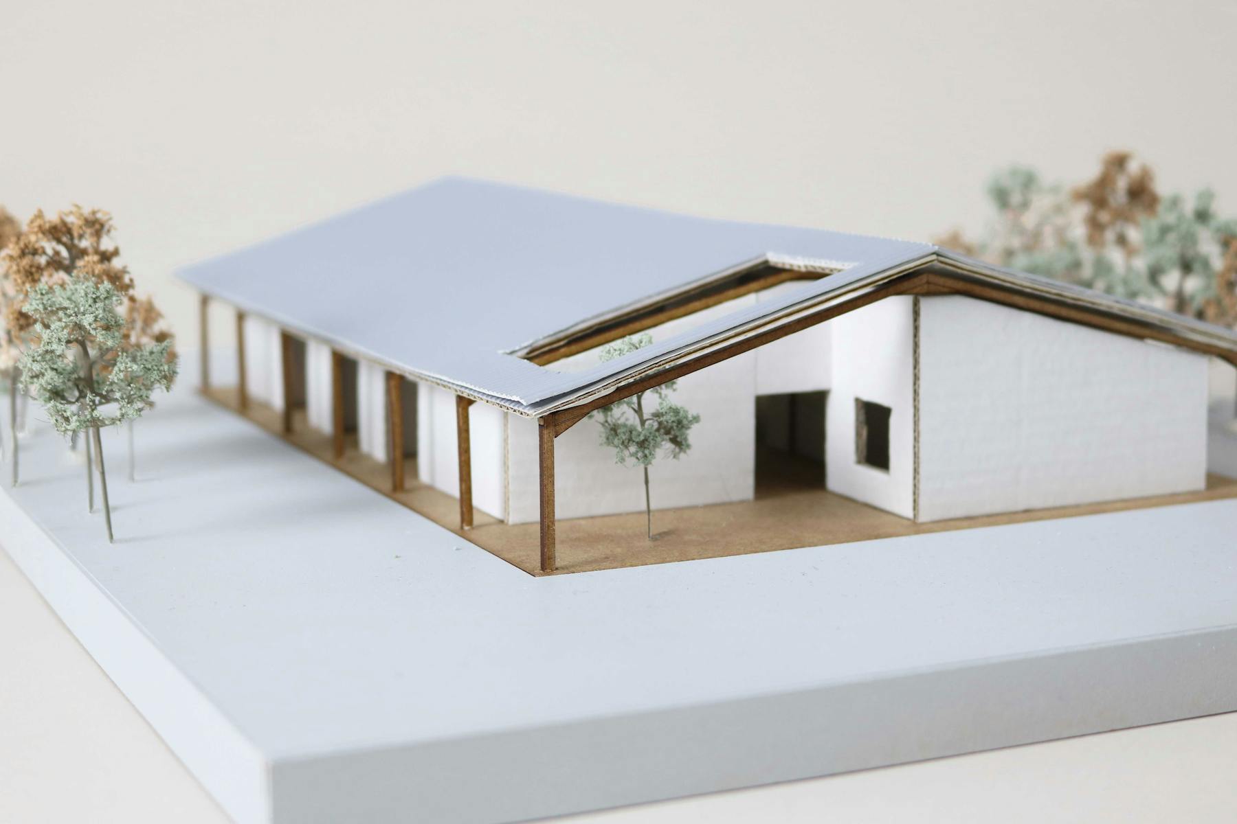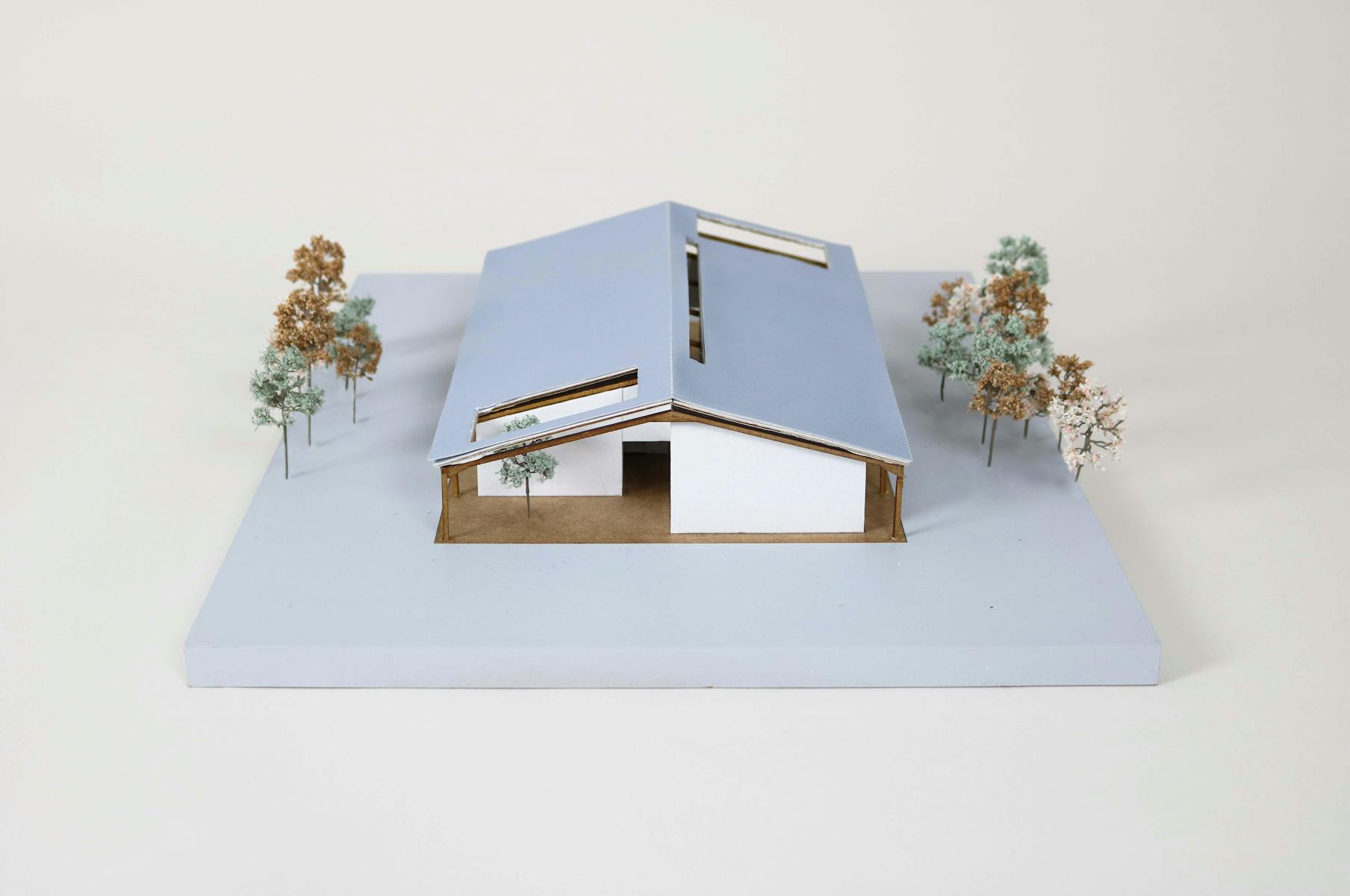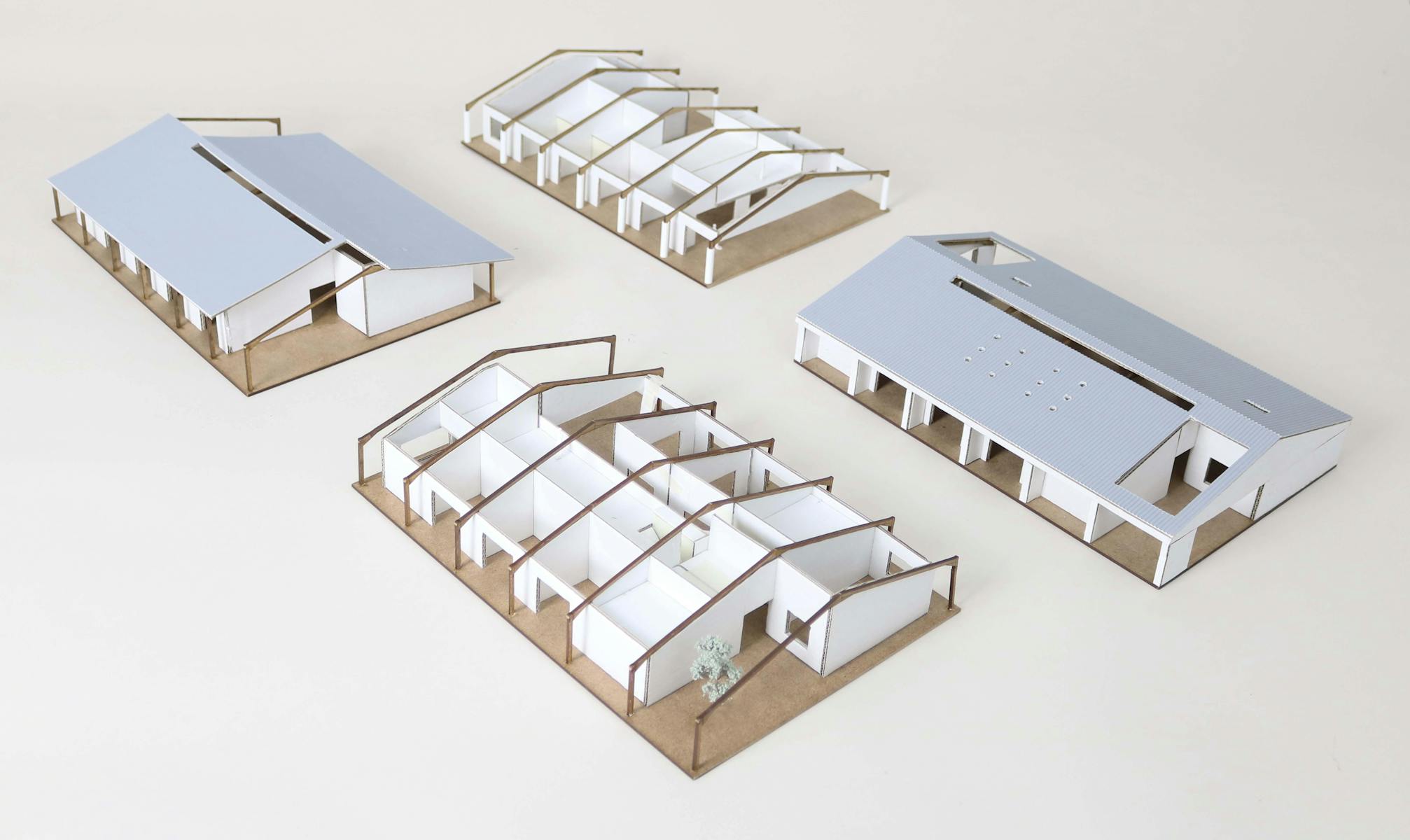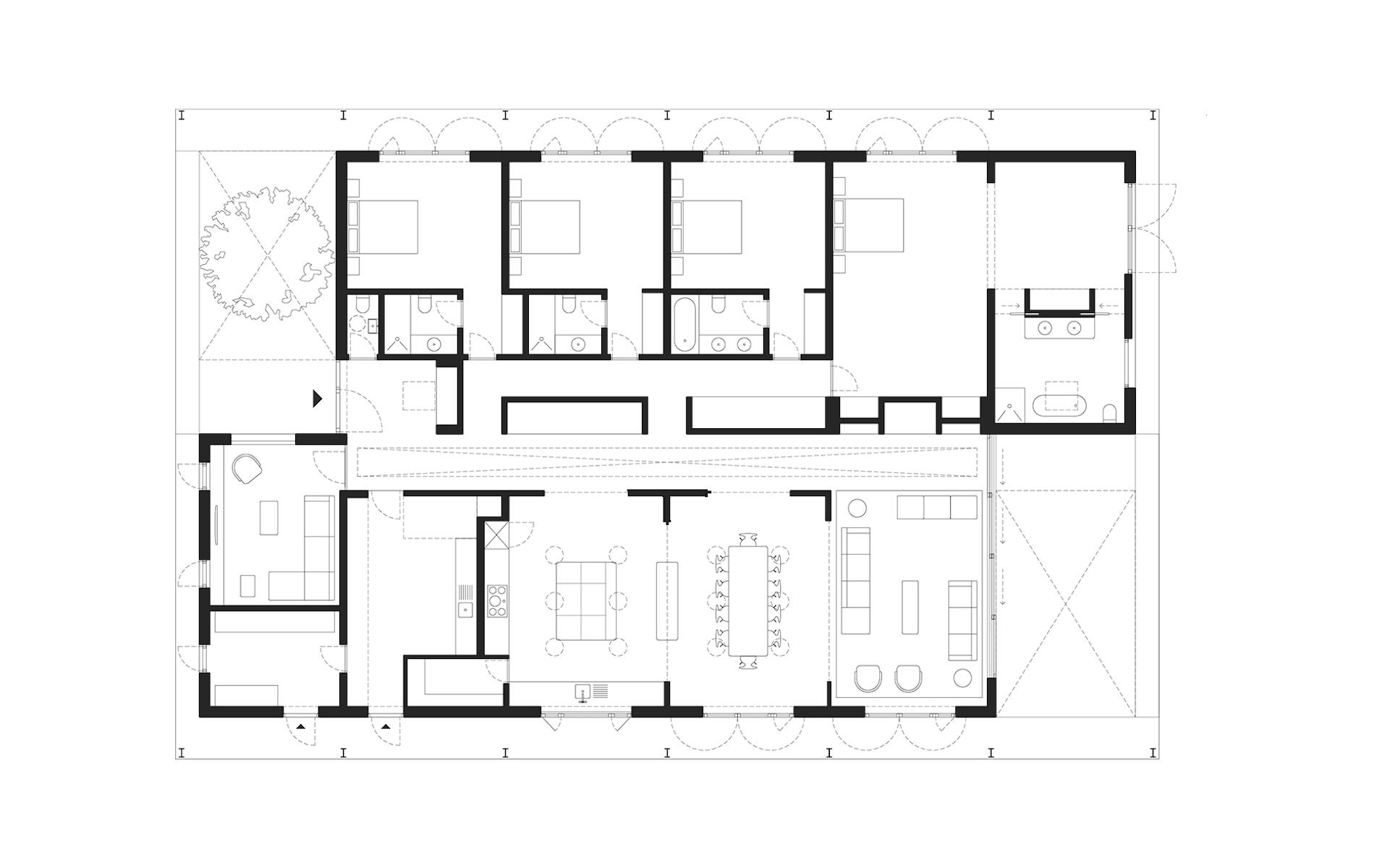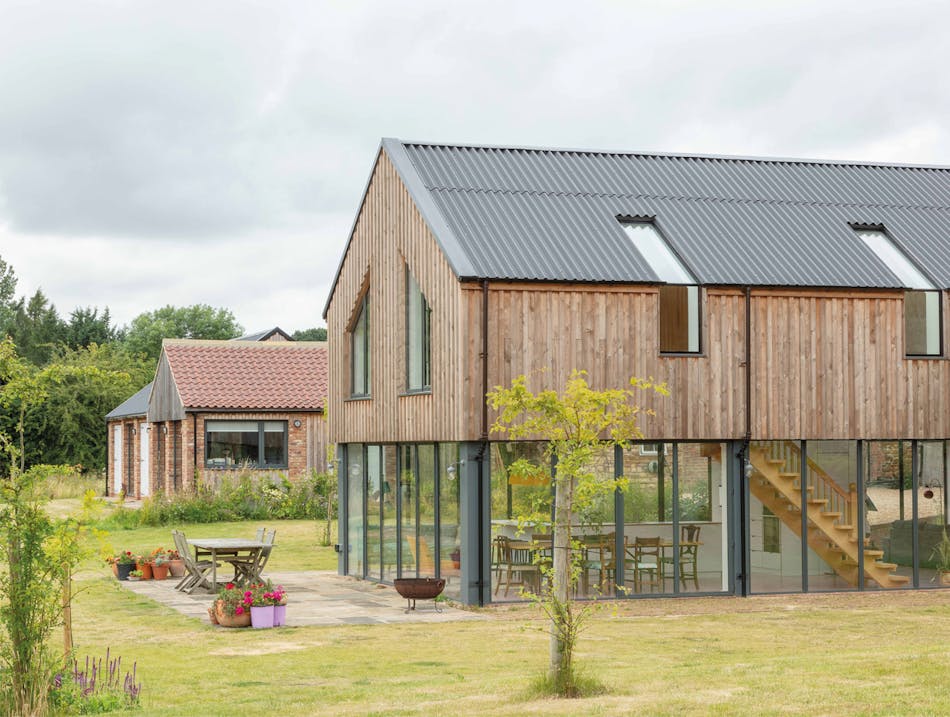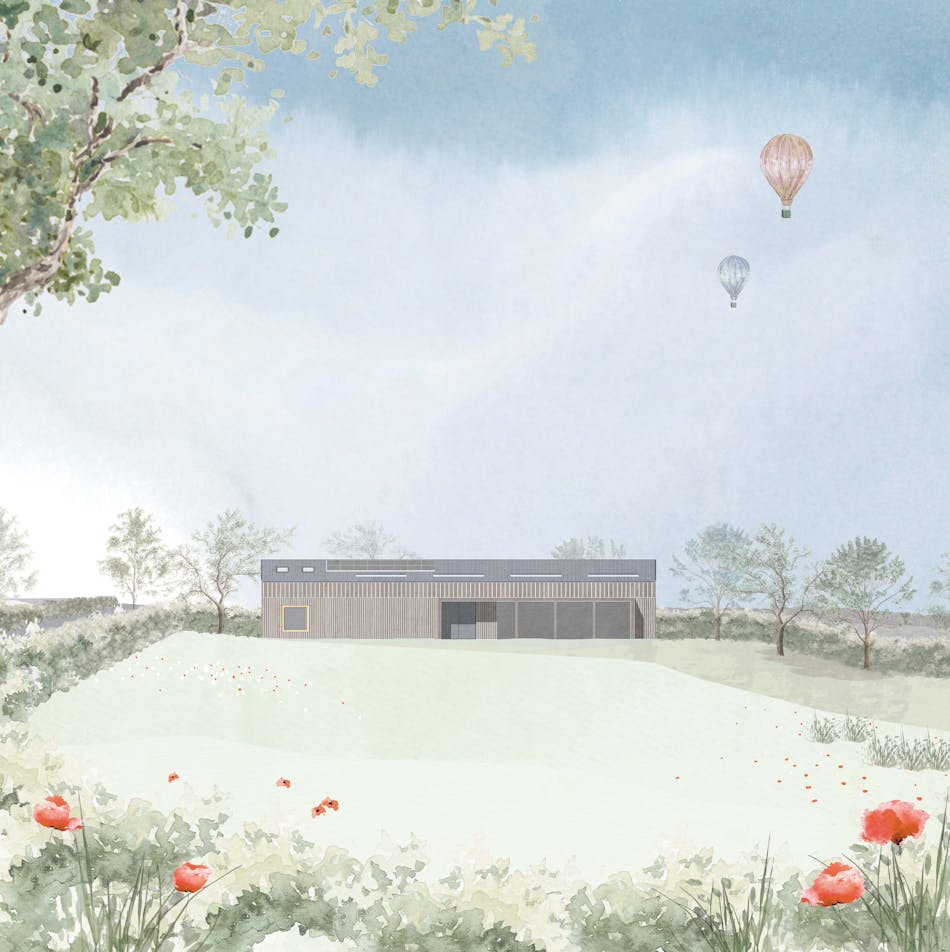Can agricultural buildings be given life beyond their original use?
Traditional, timber-framed barns have long offered possibilities for conversion into family homes, but contemporary, steel-framed agricultural structures less so. Our proposals for this barn near Shipston on Stour in Warwickshire not only celebrates the functionality of the existing structure but also the surrounding landscape of farms, fields and hedgerows.
'The functional scale of the barn is balanced with the softer qualities of a family home'
We largely retained and exposed the steel portal frame so that the form of the barn, with its pitched roof span, is kept, and used simple agricultural materials – corrugated metal and timber – for the roof and cladding. Along the east and west elevations, we set back the external walls to expose the columns and create a covered colonnade. This gives shelter from the elements and brings the landscape closer to the building but also allows the structure to be seen and understood. The plan is notched in at the north-east corner to create a semi-sheltered entrance porch without the need for a projecting canopy. An external terrace, acting as a threshold between the internal living space and the fields beyond, is created by similar setback on the south façade
Inside, we used the existing structural grid to generate the layout, aligning the internal partitions with the portal frames above. The windows are also positioned to reflect this grid, giving coherence between the structure, internal spaces and envelope. A linear rooflight allows natural light to flood into the circulation and living spaces at the centre of the plan.
